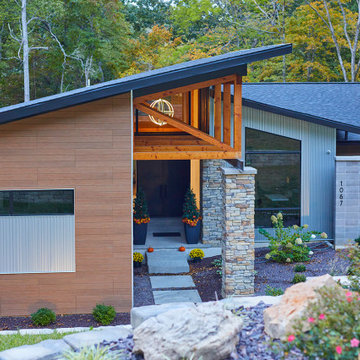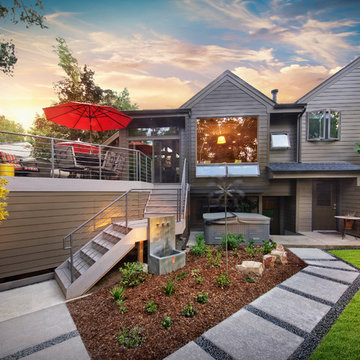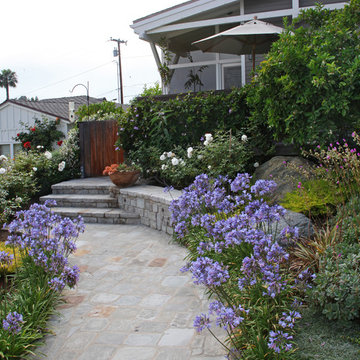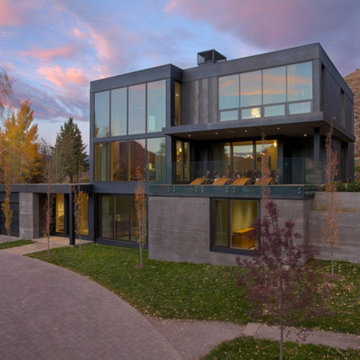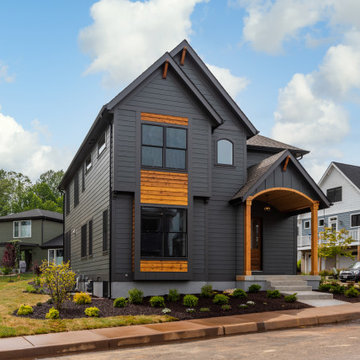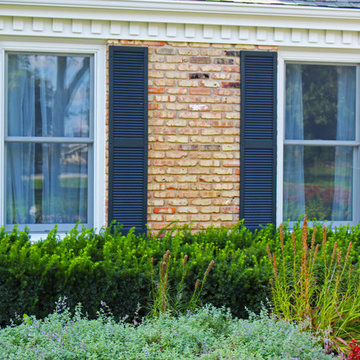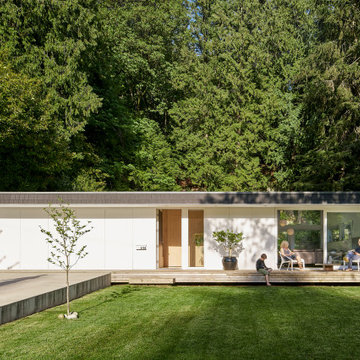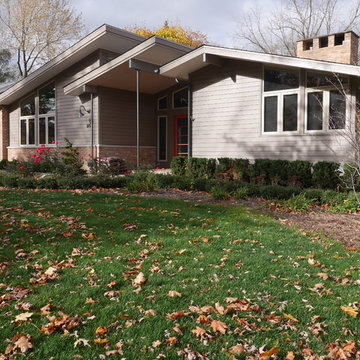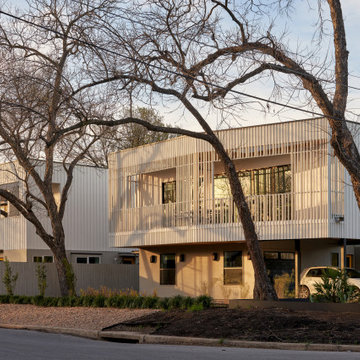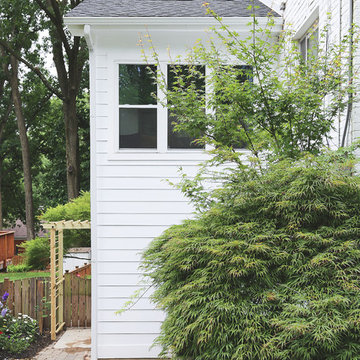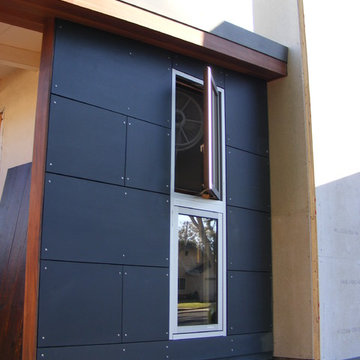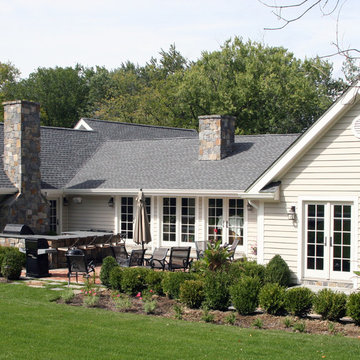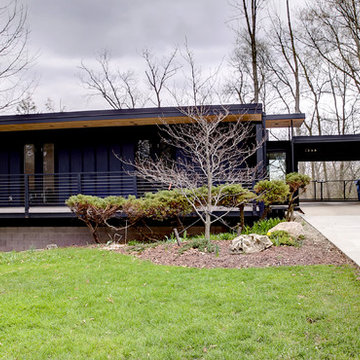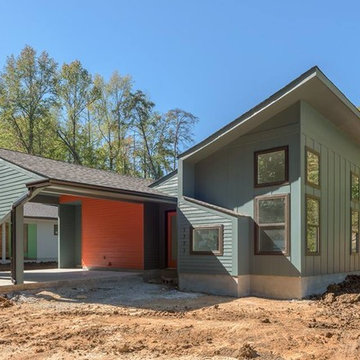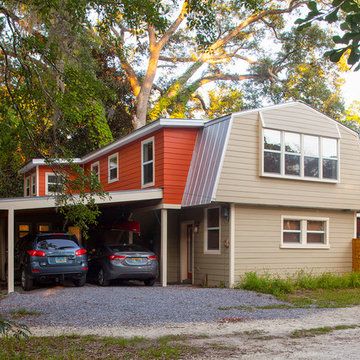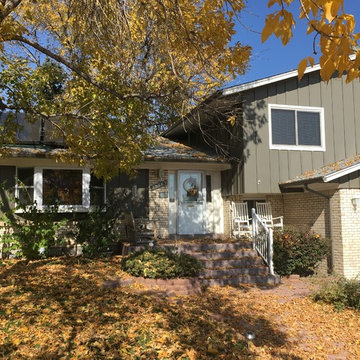412 Billeder af retro hus med facadebeklædning i fibercement
Sorteret efter:
Budget
Sorter efter:Populær i dag
161 - 180 af 412 billeder
Item 1 ud af 3
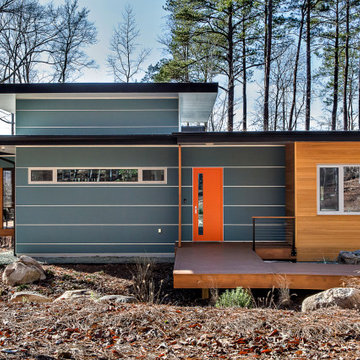
The entry has a generous wood ramp to allow the owners' parents to visit with no encumbrance from steps or tripping hazards. The orange front door has a long sidelight of glass to allow the owners to see who is at the front door. The wood accent is on the outside of the home office or study.
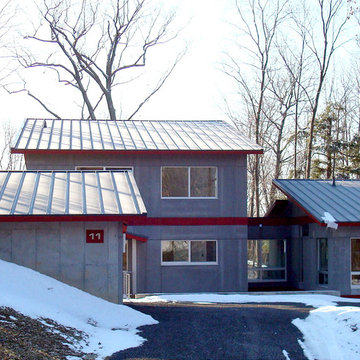
Litex aluminum windows and doors, Viroc siding attached with exposed stainless steel hex screws, and standing seam metal roofing complete the modern look of this home. The deck railings that were produced by Accufab are comprised of horizontal stainless steel rods and the decking material is white oak. An entry bridge acts as the formal access point to the main living areas.
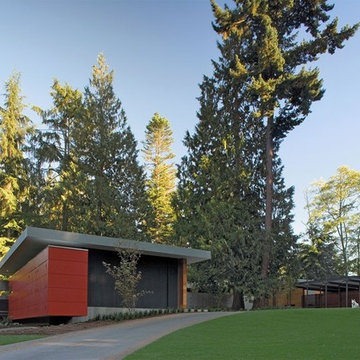
Located on a wooded site, a single-story 1950s house with an awkward floor plan was strategically remodeled to provide living spaces that connect to the outdoors and respond to the needs of a young family.
This home had undergone successive alterations over the years, resulting in a fragmented, confusing layout. With only minor changes to the footprint, the architects redesigned this midcentury home to blur the boundary between indoor living and the landscape beyond. The new design effects a dramatic change by reorganizing the space into linear zones, raising the roof in key places, and making two small additions.
A concrete wall links a new music studio and detached garage to the main house, forming an entry court that welcomes visitors and screens the private bedroom spaces nearby. The entry is marked by a series of round skylights, while the living room has been opened up with taller ceilings, a new fireplace and walls of glass. A series of long colored boxes provides storage and utility spaces, while planar elements draw the eye through the house to the landscape beyond. Teak cabinets, blackened steel and Douglas fir contrast with more modest materials such as painted MDF panels, fiber-cement siding and painted gypsum wallboard. These spaces are designed to accommodate both intimate family gatherings and large parties.
Select Furnishings provided by INForm
Images by Nic LeHoux Photography
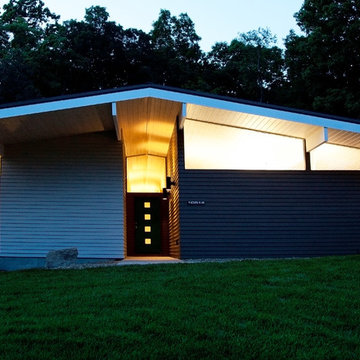
twilight view of the street view of the house.
House appearance described as bespoke California modern, or California Contemporary, San Francisco modern, Bay Area or South Bay Eichler residential design, with Sustainability and green design.
412 Billeder af retro hus med facadebeklædning i fibercement
9
