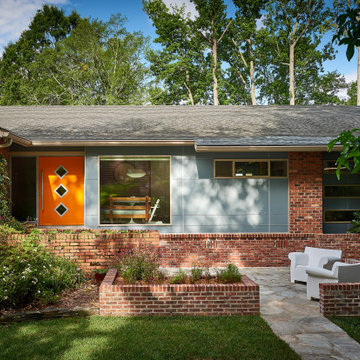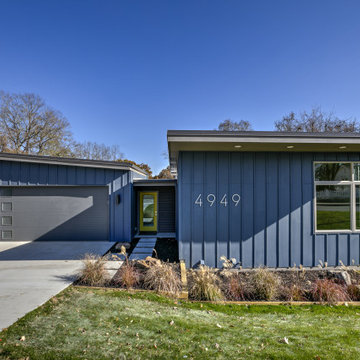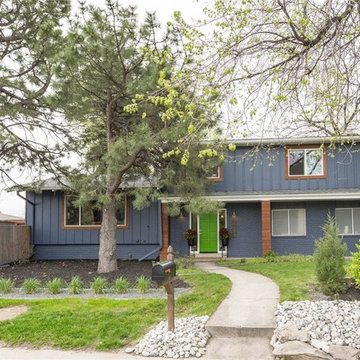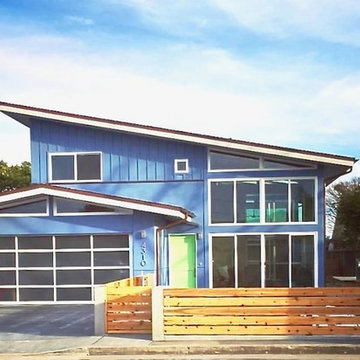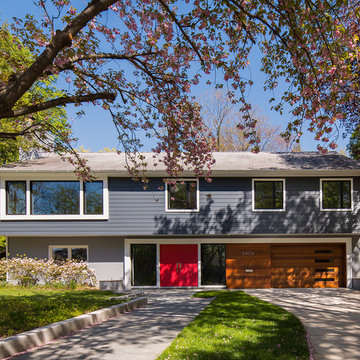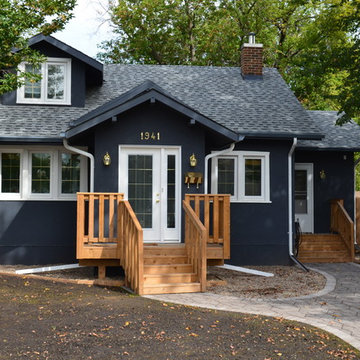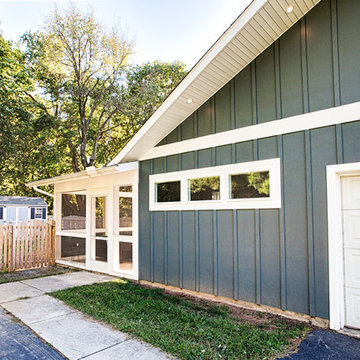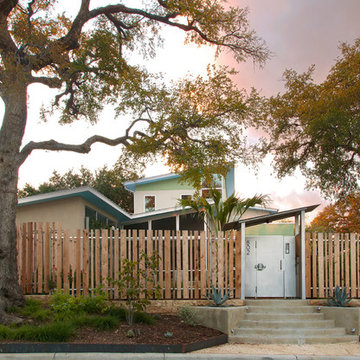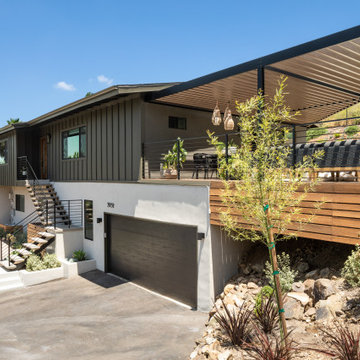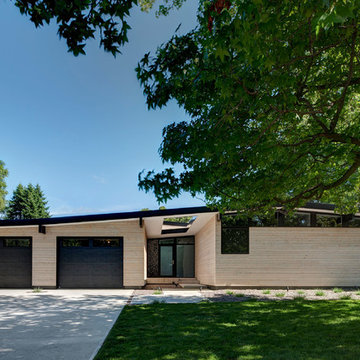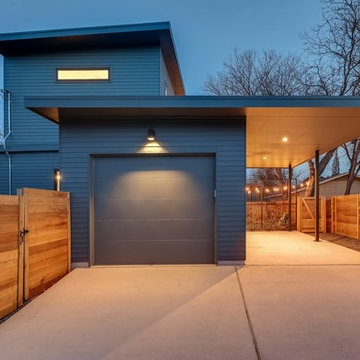2.442 Billeder af retro hus med to etager
Sorteret efter:
Budget
Sorter efter:Populær i dag
121 - 140 af 2.442 billeder
Item 1 ud af 3
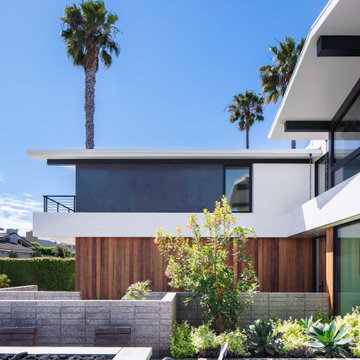
Located steps from the waterways of Huntington Harbor, California, Phelps Residence is a remodel of a regional mid-century house, developed in the 1960s along with the rest of the Harbor neighborhood.
The goal of the renovation was to honor the mid-century bones of the existing structure featuring full-height windows and open beam ceilings while infusing new life and detail via a ground-up renovation.
The volume of the house is a two-story stucco façade structure with vertical cedar and black metal accents. The wall-to-wall, full-height sliding doors create an indoor-outdoor experience by extending the front yard fire pit and seating area through the living room to the backyard swimming pool and cabana beyond. The climate of the Harbor provides an ideal environment to open the space up to the yards year-round, thereby expanding the footprint of the house and allowing for an uninterrupted flow between rooms and indoor and outdoor areas.
The entry foyer features a steel and terrazzo sculptural stair in a recessed bed of river rock. The lower level’s large-scale terrazzo tiles seamlessly join the living room, dining room, and kitchen. The upper level is reserved for the private bedrooms and a more intimate family room. Hardwood floors flow throughout while large-scale windows seek to capture the unique views offered from each room.
Stack bond CMU garden walls in the front yard define the entry sequence, honoring the mid-century history of the residence.
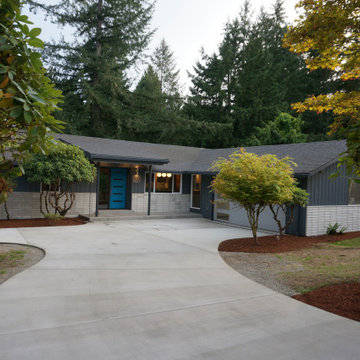
New dormer entry with thin steel supports, custom entry, new concrete driveway, stunning block facade.
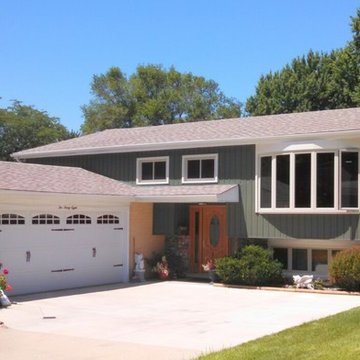
Full updated exterior on this mid-century raised ranch style home. We installed insulated vinyl siding on sides and back in 6" profile, with board and batten siding accent on front, including new majestic 5-lite bow window, fiberglass entry door with sidelites and new roofing to make this old home sing again. Photo courtesy of: James Zabilka
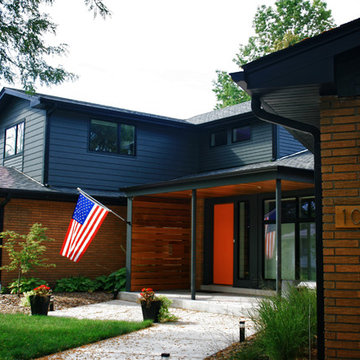
New front entry with new canopy cover.
An existing mid-century ranch was given a new lease on life with a whole house remodel and addition. An existing sunken living room had the floor raised and the front entry was relocated to make room for a complete master suite. The roof/ceiling over the entry and stair was raised with multiple clerestory lights introducing light into the center of the home. Finally, a compartmentalized existing layout was converted to an open plan with the kitchen/dining/living areas sharing a common area at the back of the home.
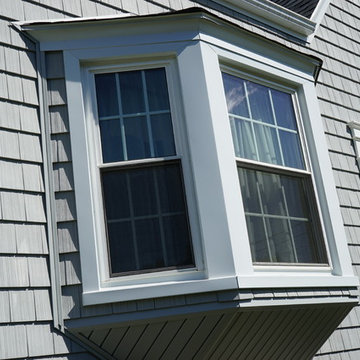
A close up photo of a Sunrise Bay Window with white grids. A Cape Cod style house with Alside Pelican Bay cedar shake siding, Color: Cape Cod Gray. Sunrise Bay and double hung white windows with grids. Installed by Sidetex in North Haven CT 06473
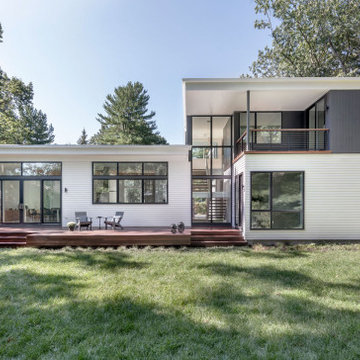
Our clients wanted to replace an existing suburban home with a modern house at the same Lexington address where they had lived for years. The structure the clients envisioned would complement their lives and integrate the interior of the home with the natural environment of their generous property. The sleek, angular home is still a respectful neighbor, especially in the evening, when warm light emanates from the expansive transparencies used to open the house to its surroundings. The home re-envisions the suburban neighborhood in which it stands, balancing relationship to the neighborhood with an updated aesthetic.
The floor plan is arranged in a “T” shape which includes a two-story wing consisting of individual studies and bedrooms and a single-story common area. The two-story section is arranged with great fluidity between interior and exterior spaces and features generous exterior balconies. A staircase beautifully encased in glass stands as the linchpin between the two areas. The spacious, single-story common area extends from the stairwell and includes a living room and kitchen. A recessed wooden ceiling defines the living room area within the open plan space.
Separating common from private spaces has served our clients well. As luck would have it, construction on the house was just finishing up as we entered the Covid lockdown of 2020. Since the studies in the two-story wing were physically and acoustically separate, zoom calls for work could carry on uninterrupted while life happened in the kitchen and living room spaces. The expansive panes of glass, outdoor balconies, and a broad deck along the living room provided our clients with a structured sense of continuity in their lives without compromising their commitment to aesthetically smart and beautiful design.
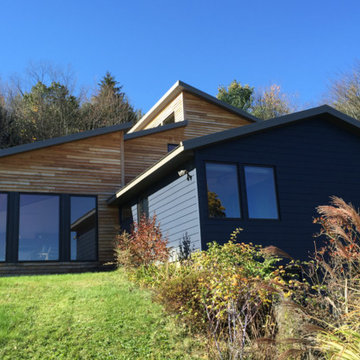
Mid-century modern addition - exterior view featuring natural locust wood siding & contrasting dark blue hard-plank siding..
2.442 Billeder af retro hus med to etager
7

