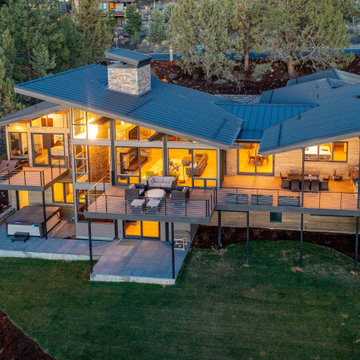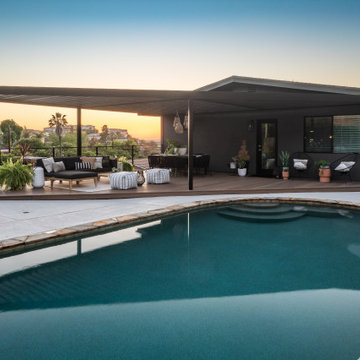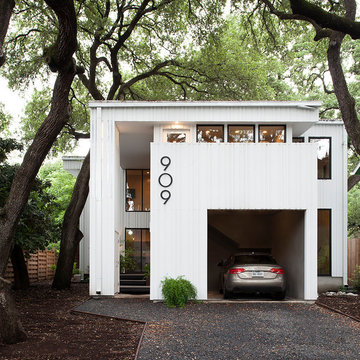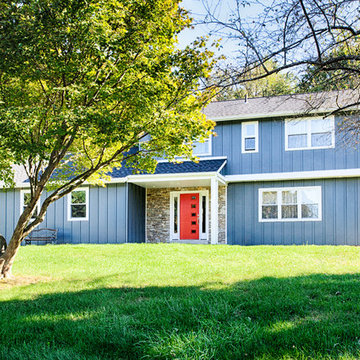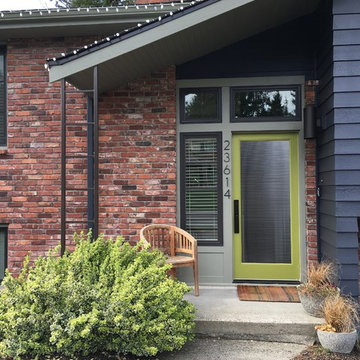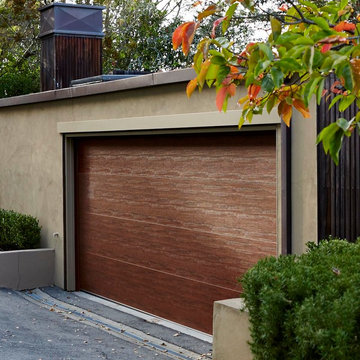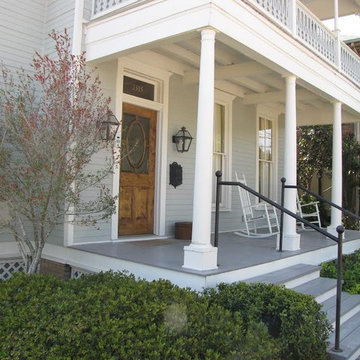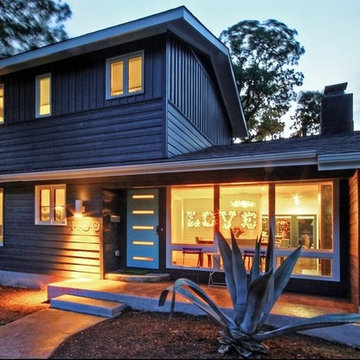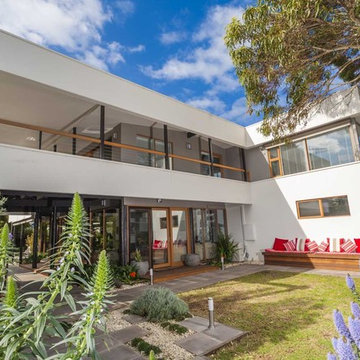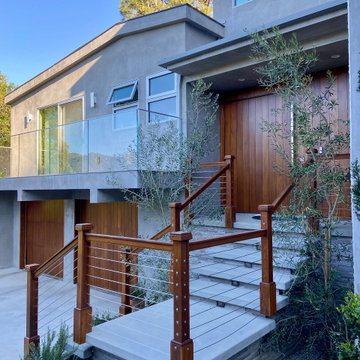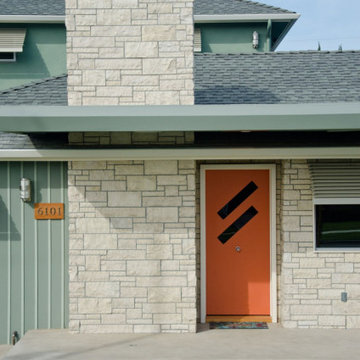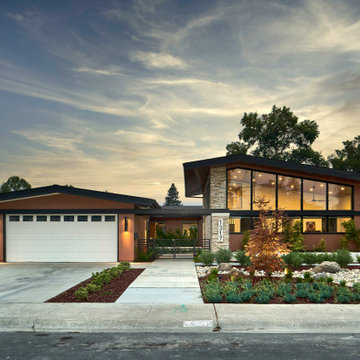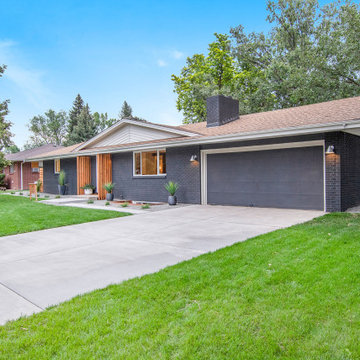2.442 Billeder af retro hus med to etager
Sorteret efter:
Budget
Sorter efter:Populær i dag
161 - 180 af 2.442 billeder
Item 1 ud af 3
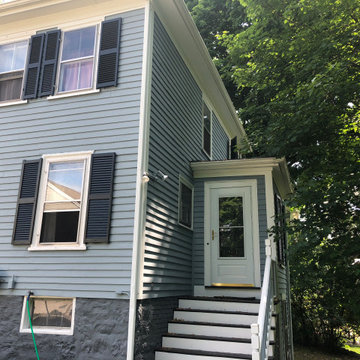
This view of the back of the house highlights how the paint colors come together. The crisp white helps define the shape of the house. At the same time, it subtly highlights the doors, staircase and window frame. The two blues create a sense of calm while at the same time harmonizing with the property’s trees and plants.
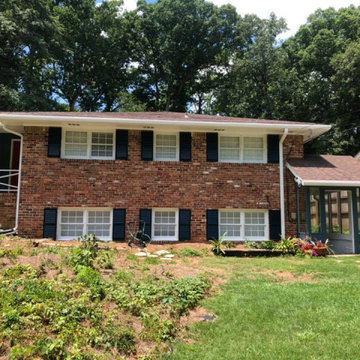
We LOVE the combo of navy and state blue here with the siding and shutters.
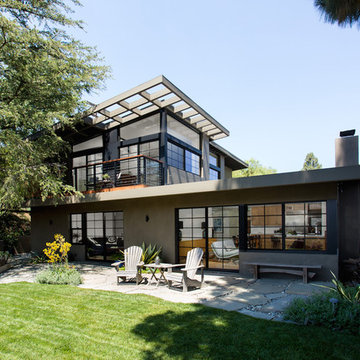
Rear yard from lawn corner. Windows were inspired by Japanese shoji screens and industrial loft window systems. Horizontal alignments of all window muntin bars were fully coordinated throughout. Photo by Clark Dugger
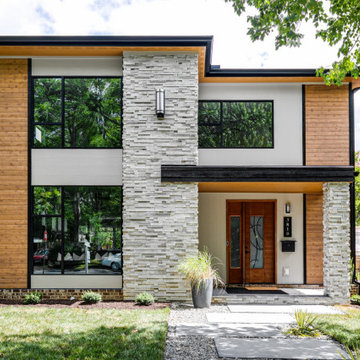
We’ve carefully crafted every inch of this home to bring you something never before seen in this area! Modern front sidewalk and landscape design leads to the architectural stone and cedar front elevation, featuring a contemporary exterior light package, black commercial 9’ window package and 8 foot Art Deco, mahogany door. Additional features found throughout include a two-story foyer that showcases the horizontal metal railings of the oak staircase, powder room with a floating sink and wall-mounted gold faucet and great room with a 10’ ceiling, modern, linear fireplace and 18’ floating hearth, kitchen with extra-thick, double quartz island, full-overlay cabinets with 4 upper horizontal glass-front cabinets, premium Electrolux appliances with convection microwave and 6-burner gas range, a beverage center with floating upper shelves and wine fridge, first-floor owner’s suite with washer/dryer hookup, en-suite with glass, luxury shower, rain can and body sprays, LED back lit mirrors, transom windows, 16’ x 18’ loft, 2nd floor laundry, tankless water heater and uber-modern chandeliers and decorative lighting. Rear yard is fenced and has a storage shed.

Front east elevation reveals main public entry and new stepped retaining walls from parking area. Original limestone and roof overhangs were maintained, while siding and some details were enhanced. - Architecture + Photography: HAUS
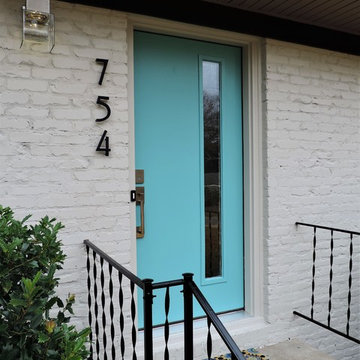
We painted the brick a Graige, took off the shutters, painted the trim black and replaced the front door with a more modern look.
2.442 Billeder af retro hus med to etager
9
