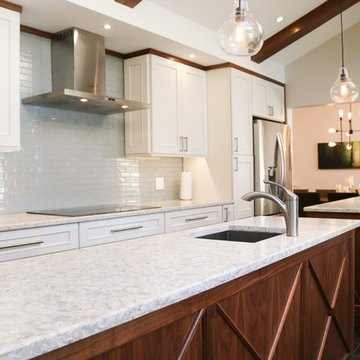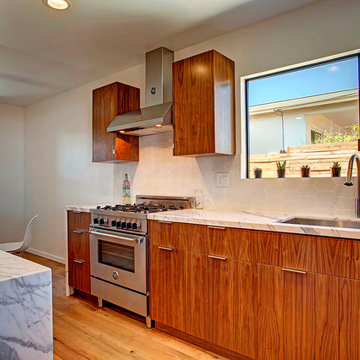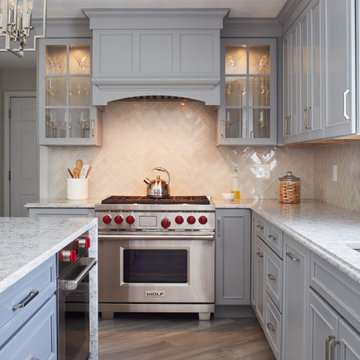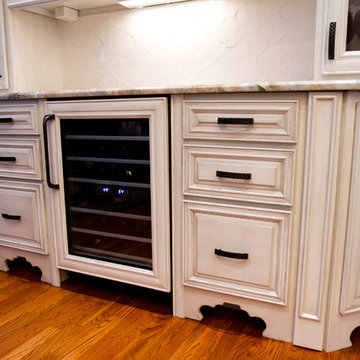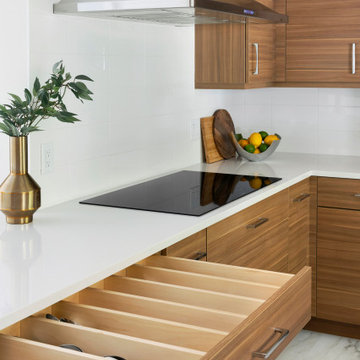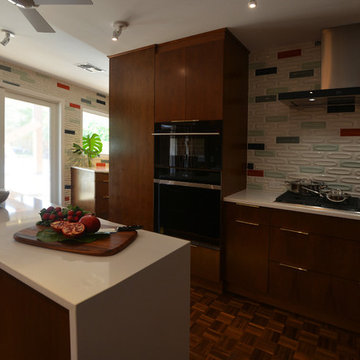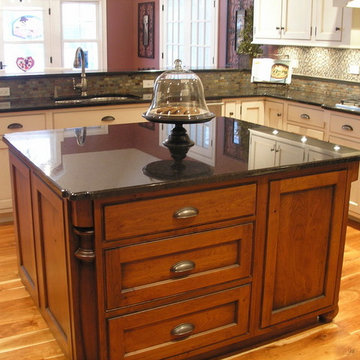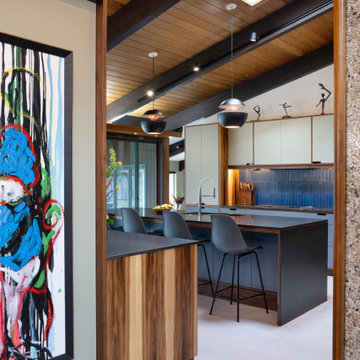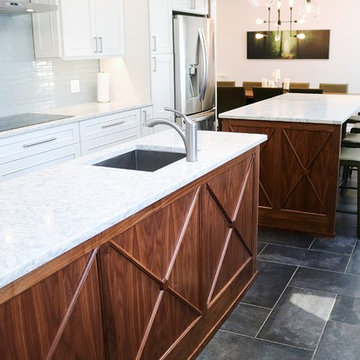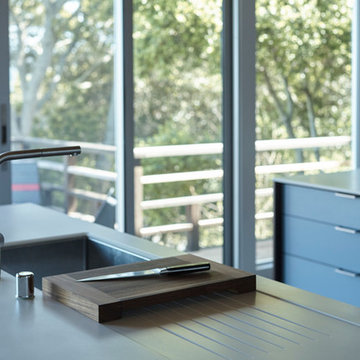470 Billeder af retro køkken med to køkkenøer eller flere
Sorteret efter:
Budget
Sorter efter:Populær i dag
181 - 200 af 470 billeder
Item 1 ud af 3
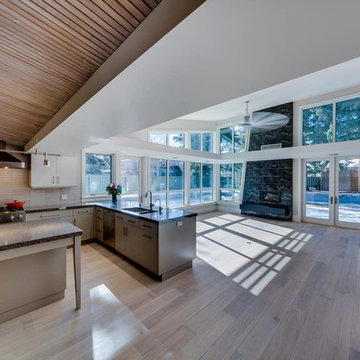
Stunning kitchen update for a mid-century modern bungalow in Calgary's Lakeview area.
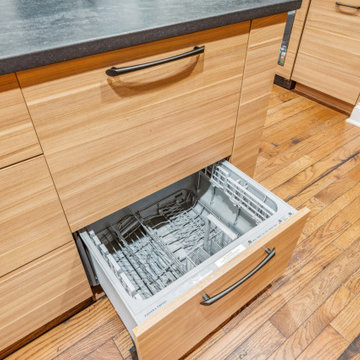
Shout out to the team who brought this fantastic project together! We worked with these homeowners to create this fun colorful space. The kitchen, powder room and walk in pantry areas completely changed how they live in this home. New windows show off their beautiful lot.
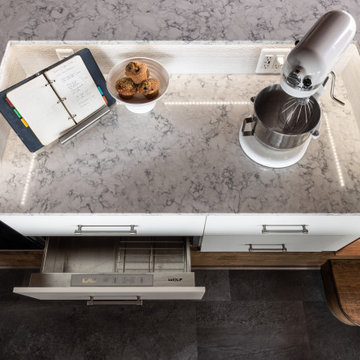
Our client’s goal was to open up the kitchen to the living room area for multiple reasons, two of which were to create an open and inviting kitchen experience, and also to bring their beautiful view of the waterways surrounding their hilltop perch all the way into the living room area.
They wanted to maximize cabinet storage as well as counter space. They also wanted to have a dedicated wet bar area.
We wanted to preserve the existing wood ceiling, so we had to get creative with lighting solutions as well as the vent hood. That's why you'll see cable lights, sconces and toe kick lighting to maximize the light. The range hood has an asymmetric design because we wanted to center the cooktop on the island without touching the ceiling to move the range hood.
In order to maximize the views, add storage and maintain enough space for the dining table, there are shallow base cabinets along the exterior wall.
We also added a new doorway into the bedroom area for privacy which had the added benefit of giving the dining room new purpose as an entertainment area.
We included a wet bar with open and display shelving, two wine fridges and storage.
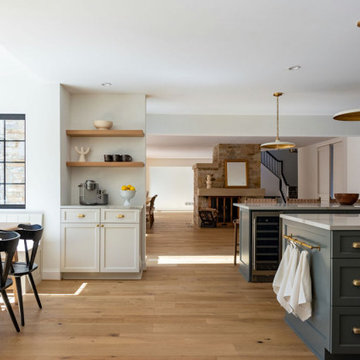
The current owners desired to create an open concept layout on the first floor of the home as they love to entertain their friends and family. In order to do so, our team removed the load bearing wall that originally separated the kitchen from the dining room, as well as two closets and a wing wall, making the overall footprint of the kitchen larger to fit the new layout. After completely gutting the kitchen, our team installed StyleCraft custom cabinetry, Du Chateau flooring, and Wolf appliances including a subzero refrigerator and mini wine fridge. We replaced the sunroom with a custom-fabricated breakfast nook and coffee bar, added two kitchen islands, and updated the powder room which features a floating black granite vanity top with a Waterworks faucet.
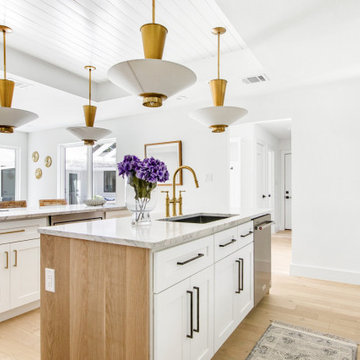
Experience the latest renovation by TK Homes with captivating Mid Century contemporary design by Jessica Koltun Home. Offering a rare opportunity in the Preston Hollow neighborhood, this single story ranch home situated on a prime lot has been superbly rebuilt to new construction specifications for an unparalleled showcase of quality and style. The mid century inspired color palette of textured whites and contrasting blacks flow throughout the wide-open floor plan features a formal dining, dedicated study, and Kitchen Aid Appliance Chef's kitchen with 36in gas range, and double island. Retire to your owner's suite with vaulted ceilings, an oversized shower completely tiled in Carrara marble, and direct access to your private courtyard. Three private outdoor areas offer endless opportunities for entertaining. Designer amenities include white oak millwork, tongue and groove shiplap, marble countertops and tile, and a high end lighting, plumbing, & hardware.
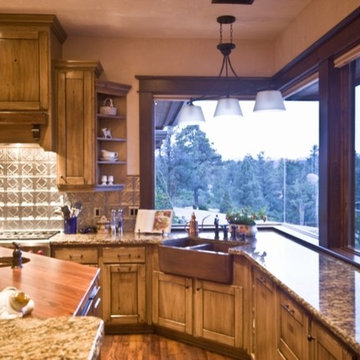
Luxury homes with elegant lighting by Fratantoni Interior Designers.
Follow us on Pinterest, Twitter, Facebook and Instagram for more inspirational photos!
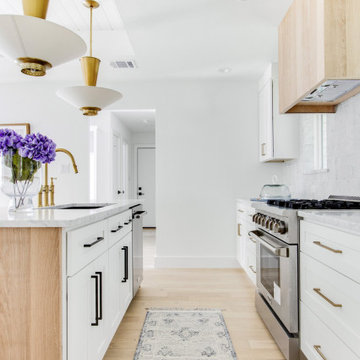
Experience the latest renovation by TK Homes with captivating Mid Century contemporary design by Jessica Koltun Home. Offering a rare opportunity in the Preston Hollow neighborhood, this single story ranch home situated on a prime lot has been superbly rebuilt to new construction specifications for an unparalleled showcase of quality and style. The mid century inspired color palette of textured whites and contrasting blacks flow throughout the wide-open floor plan features a formal dining, dedicated study, and Kitchen Aid Appliance Chef's kitchen with 36in gas range, and double island. Retire to your owner's suite with vaulted ceilings, an oversized shower completely tiled in Carrara marble, and direct access to your private courtyard. Three private outdoor areas offer endless opportunities for entertaining. Designer amenities include white oak millwork, tongue and groove shiplap, marble countertops and tile, and a high end lighting, plumbing, & hardware.
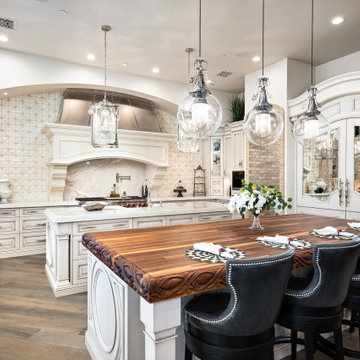
Kitchen with butcher block countertops, double kitchen islands, white cabinets, and pendant lighting.
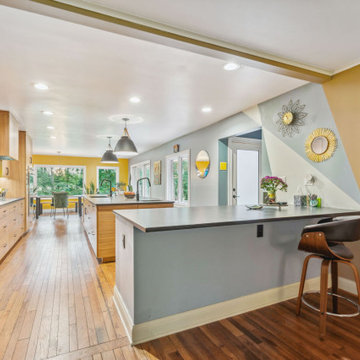
Shout out to the team who brought this fantastic project together! We worked with these homeowners to create this fun colorful space. The kitchen, powder room and walk in pantry areas completely changed how they live in this home. New windows show off their beautiful lot.
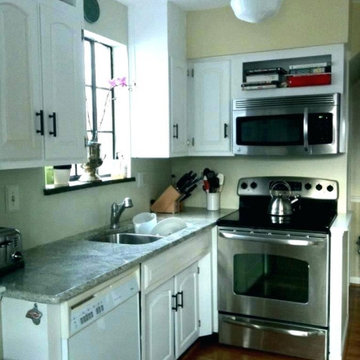
Looking for a modern yet comfortable kitchen? Then give us a chance. Blink !nteriors brings you exciting and creative ideas for kitchen interior and renovation.
470 Billeder af retro køkken med to køkkenøer eller flere
10
