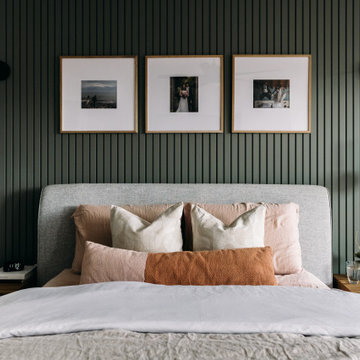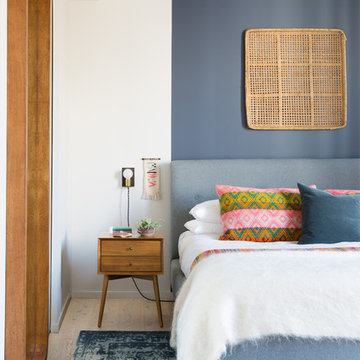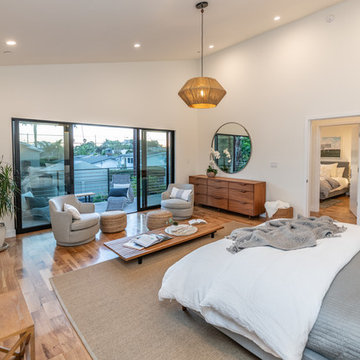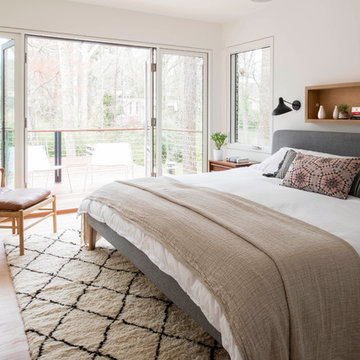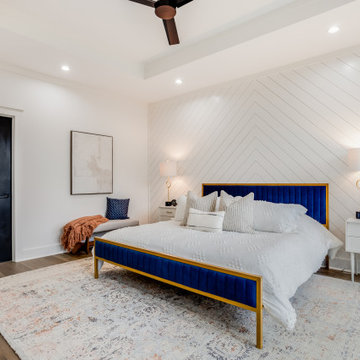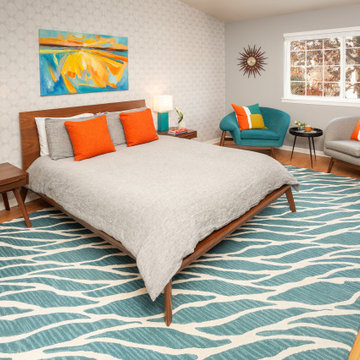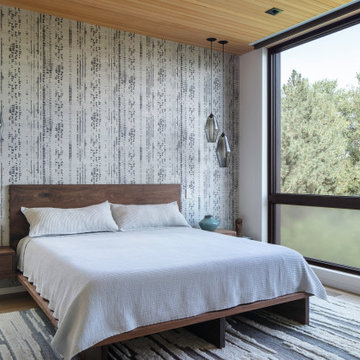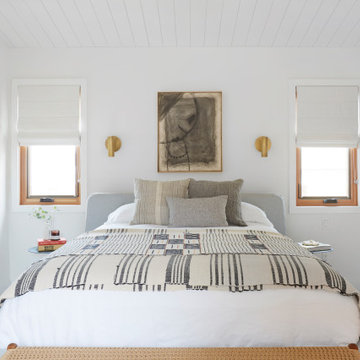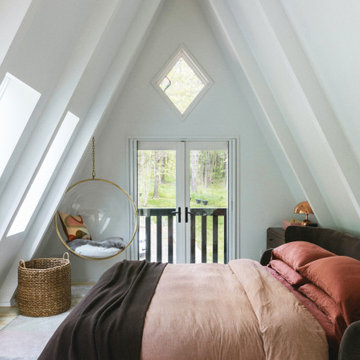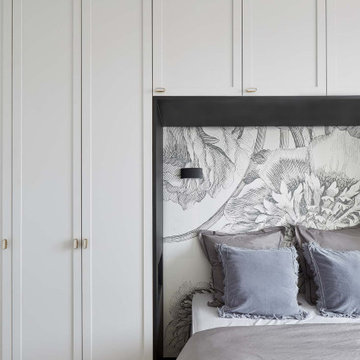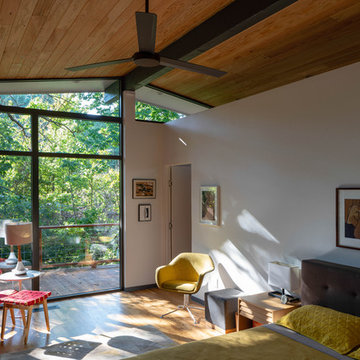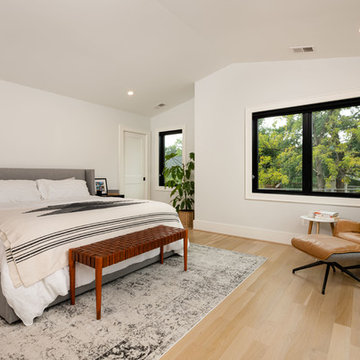1.194 Billeder af retro soveværelse med lyst trægulv
Sorteret efter:
Budget
Sorter efter:Populær i dag
41 - 60 af 1.194 billeder
Item 1 ud af 3
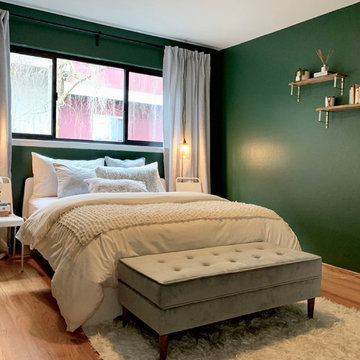
I mixed this green wall paint to emulate the greenery of a forest. In contrast, I paired the bedding with cool silvers and crisp whites.
Bench at the foot of the bed was a great find for $70 at local home goods store!

Designed with frequent guests in mind, we layered furnishings and textiles to create a light and spacious bedroom. The floor to ceiling drapery blocks out light for restful sleep. Featured are a velvet-upholstered bed frame, bedside sconces, custom pillows, contemporary art, painted beams, and light oak flooring.
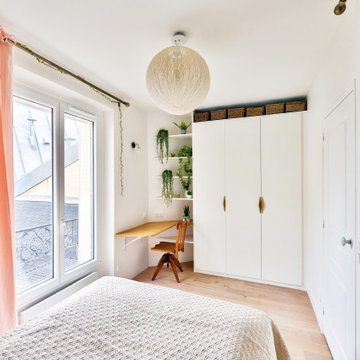
La chambre possède un coin bureau ainsi qu'un grand dressing.
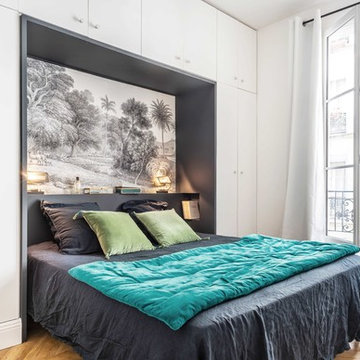
L’appartement est situé au second étage d'un immeuble des années Haussmann dans le 17ème arrondissement. L’envie était de ne pas n’altérer le charme de l’ancien tout en apportant une touche de design et de modernité. Certains éléments comme les corniches ou le parquet ont été restaurés. Le choix des carrelages et des finitions de cuisine soulignent encore ce parti pris. La bibliothèque, le dressing et la tête de lit s’intègrent dans cet ensemble pour permettre de mettre en avant les meubles sans les alourdir. Le choix des lampes et des mobiliers signés finissent de faire le lien entre design et histoire.
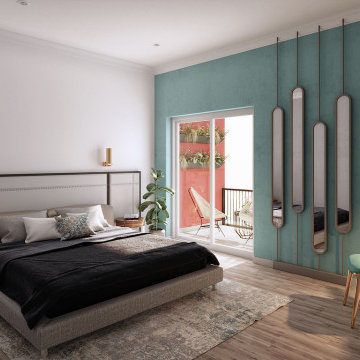
This is 3D Interior Visualization Of a Master Bedroom By a 3D interior design studio, in Houston, Texas. In this 3D Interior Visualization, the bedroom has a Sky green sofa, Table, TV, Furniture, a Fireplace under the tv table that looks so relaxing, and glass windows with an outside view. There are also 2 Doors in the 3d interior design and another table having Lamps on it. The 3D interior visualization of the Master bedroom idea is very popular. Our CGI design studio Designs For House 3D Interior Design areas like living room, bedroom, kitchen, bathroom, office interior, mall, & commercial also.
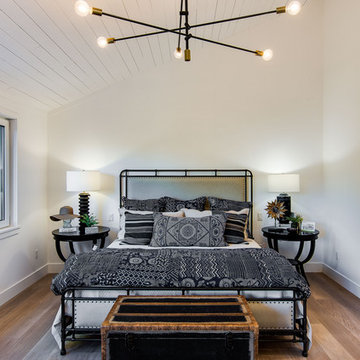
Here is an architecturally built house from the early 1970's which was brought into the new century during this complete home remodel by opening up the main living space with two small additions off the back of the house creating a seamless exterior wall, dropping the floor to one level throughout, exposing the post an beam supports, creating main level on-suite, den/office space, refurbishing the existing powder room, adding a butlers pantry, creating an over sized kitchen with 17' island, refurbishing the existing bedrooms and creating a new master bedroom floor plan with walk in closet, adding an upstairs bonus room off an existing porch, remodeling the existing guest bathroom, and creating an in-law suite out of the existing workshop and garden tool room.
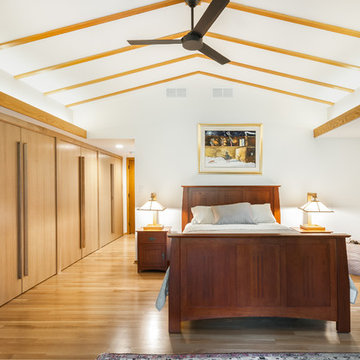
The master suite in this 1970’s Frank Lloyd Wright-inspired home was transformed from open and awkward to clean and crisp. The original suite was one large room with a sunken tub, pedestal sink, and toilet just a few steps up from the bedroom, which had a full wall of patio doors. The roof was rebuilt so the bedroom floor could be raised so that it is now on the same level as the bathroom (and the rest of the house). Rebuilding the roof gave an opportunity for the bedroom ceilings to be vaulted, and wood trim, soffits, and uplighting enhance the Frank Lloyd Wright connection. The interior space was reconfigured to provide a private master bath with a soaking tub and a skylight, and a private porch was built outside the bedroom.
Contractor: Meadowlark Design + Build
Interior Designer: Meadowlark Design + Build
Photographer: Emily Rose Imagery
1.194 Billeder af retro soveværelse med lyst trægulv
3
