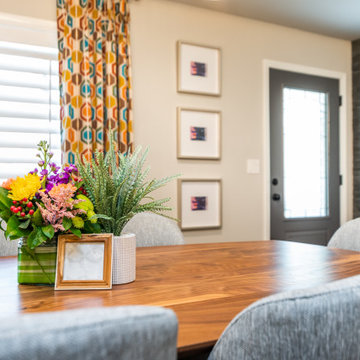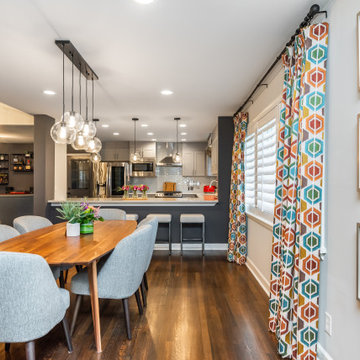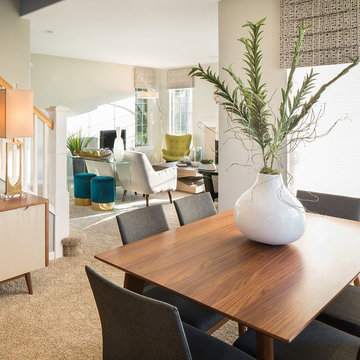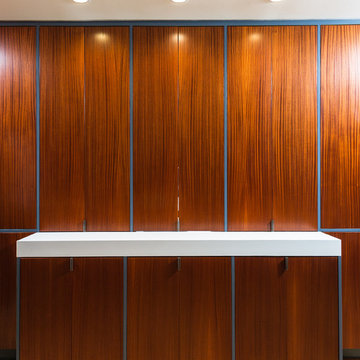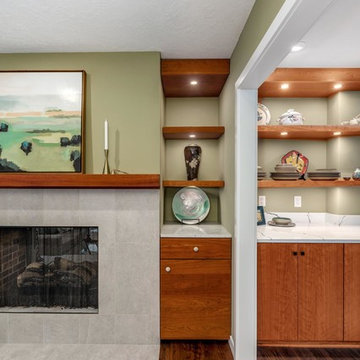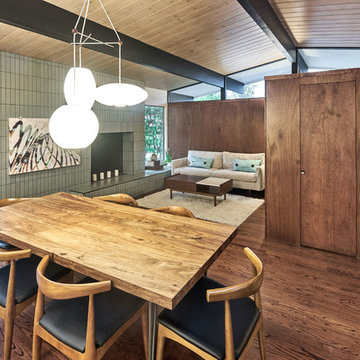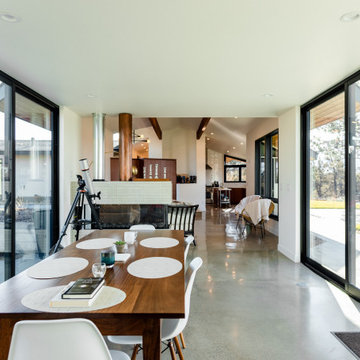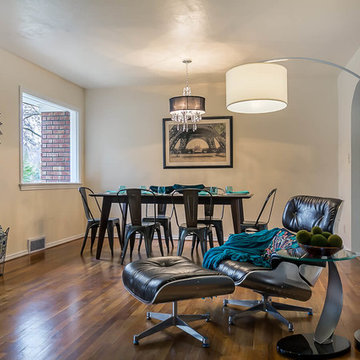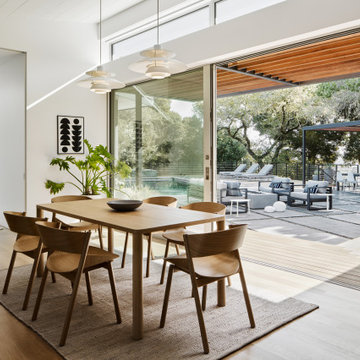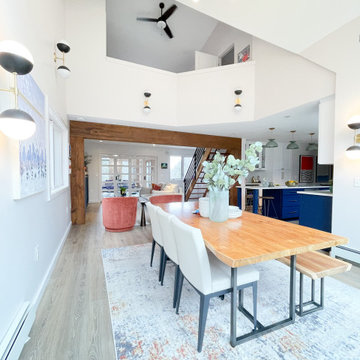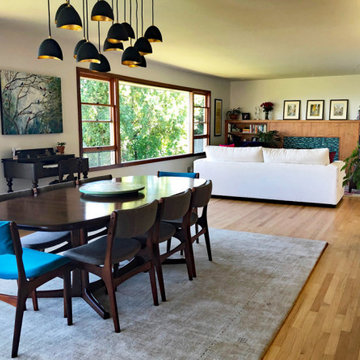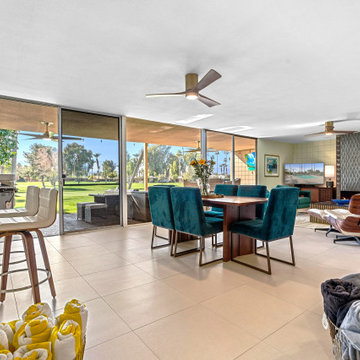119 Billeder af retro spisestue med flisebelagt pejseindramning
Sorteret efter:
Budget
Sorter efter:Populær i dag
61 - 80 af 119 billeder
Item 1 ud af 3
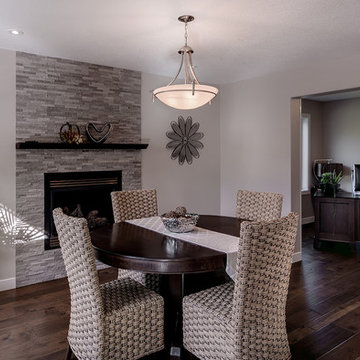
This major renovation included an addition, adding 230 square feet with a large new great room, and tied the home together by evening out the floor level in a sunken living room and office. The main floor space was updated with new finishes and all new windows and doors, including a totally remodelled kitchen, laundry room, and bathroom.
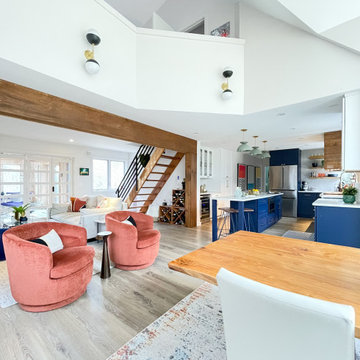
Open concept dining area with vaulted ceiling open to the kitchen and family room with the swivel chairs turned.
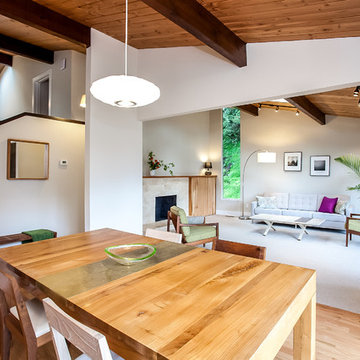
Studio Nish Interior Design
Quintessential indoor/ outdoor flow of mid-century modern home. Low-pile wool carpet adds softness and warmth to distinct architectural lines.
Great room remodel. New flooring, new custom fireplace surround and mantle with 16' local cypress slab and cypress veneer pocket doors. New paint scheme throughout for fresh take on midcentury design. Enhanced day light through new skylights.
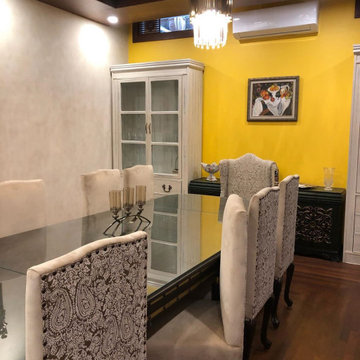
10-Chairs Dining Table with complete interior works including walls,floor & false ceiling.
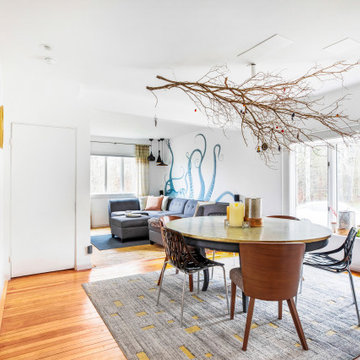
The open plan dining room and lounge offers great socializing opportunities for large groups. The mural in the lounge creates interest as does the light fixture made from branches to bring the wooded outdoors in and showcasing seasonal ornaments.
The open fireplace is at the heart of the space yet remains as a background feature rather than a focal point.

We’ve carefully crafted every inch of this home to bring you something never before seen in this area! Modern front sidewalk and landscape design leads to the architectural stone and cedar front elevation, featuring a contemporary exterior light package, black commercial 9’ window package and 8 foot Art Deco, mahogany door. Additional features found throughout include a two-story foyer that showcases the horizontal metal railings of the oak staircase, powder room with a floating sink and wall-mounted gold faucet and great room with a 10’ ceiling, modern, linear fireplace and 18’ floating hearth, kitchen with extra-thick, double quartz island, full-overlay cabinets with 4 upper horizontal glass-front cabinets, premium Electrolux appliances with convection microwave and 6-burner gas range, a beverage center with floating upper shelves and wine fridge, first-floor owner’s suite with washer/dryer hookup, en-suite with glass, luxury shower, rain can and body sprays, LED back lit mirrors, transom windows, 16’ x 18’ loft, 2nd floor laundry, tankless water heater and uber-modern chandeliers and decorative lighting. Rear yard is fenced and has a storage shed.

Custom dining room fireplace surround featuring authentic Moroccan zellige tiles. The fireplace is accented by a custom bench seat for the dining room. The surround expands to the wall to create a step which creates the new location for a home bar.
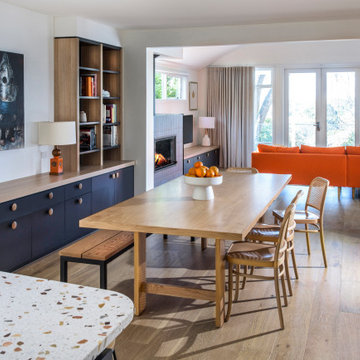
Mid Century full home renovation. Combined Kitchen, Dining, Office and Living room featuring Oak timber floors and custom cabinetry.
119 Billeder af retro spisestue med flisebelagt pejseindramning
4
