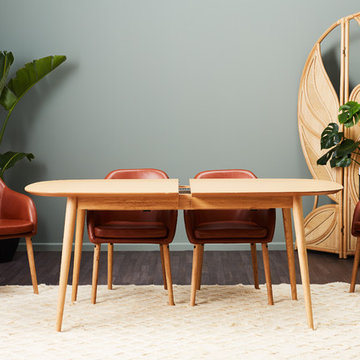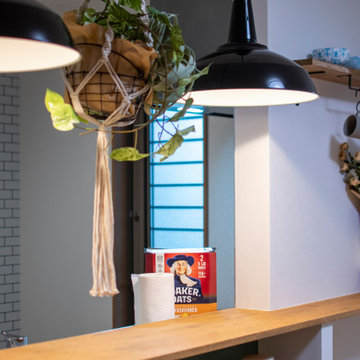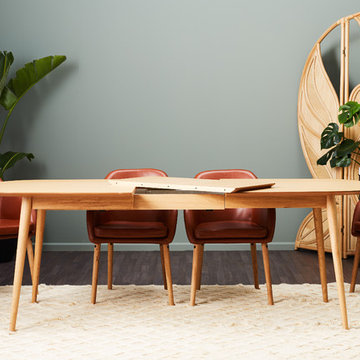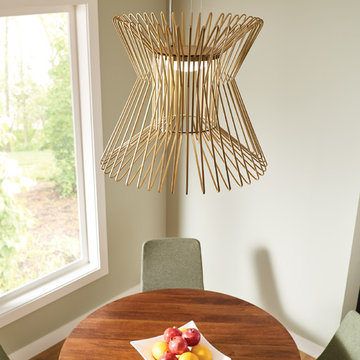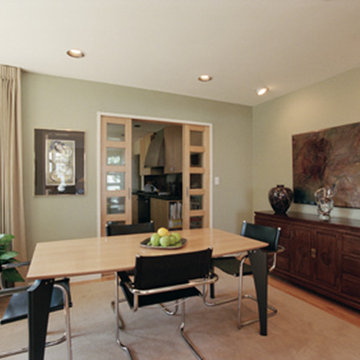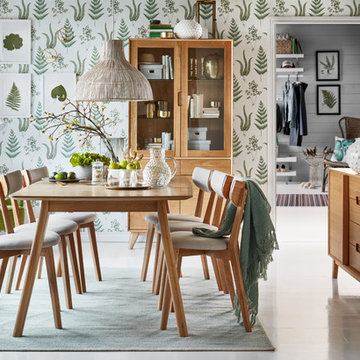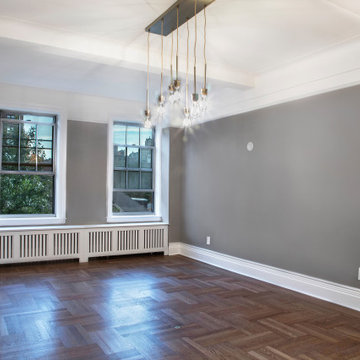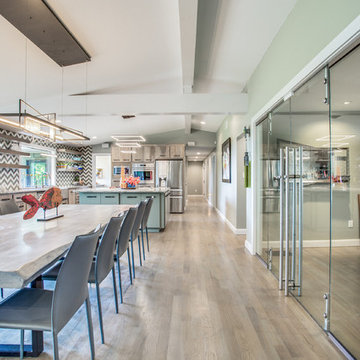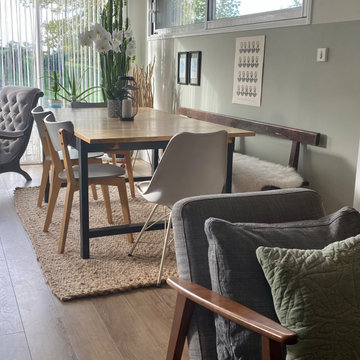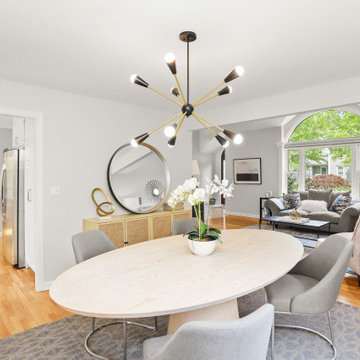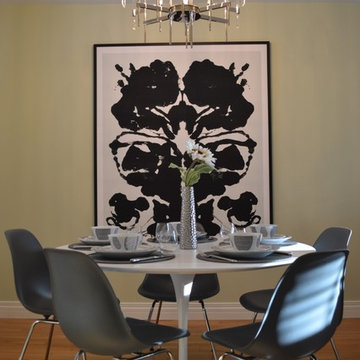159 Billeder af retro spisestue med grønne vægge
Sorteret efter:
Budget
Sorter efter:Populær i dag
61 - 80 af 159 billeder
Item 1 ud af 3
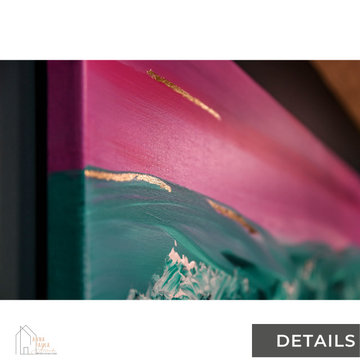
For this project few changes were made, but BIG IMPACT was the result.
- Changed wall color
- New Drapery to help with the heat, brought formality into the space
- All the furniture used the clients already had
- Commissioned Painting by Anna Paula Pereira " Shout to the Lord "
- New Lighting Fixture
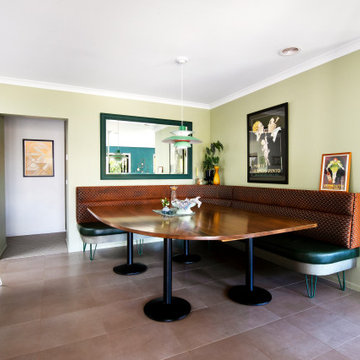
We upcycled the client's existing Vic Ash dining table and added width with additional pieces. Curved edges were a must on each of the corners for the most comfortable entry to the banquette seat. A more dramatic curve on the outer corner accommodates smooth flow from the bedrooms and kitchen through to the main living space.
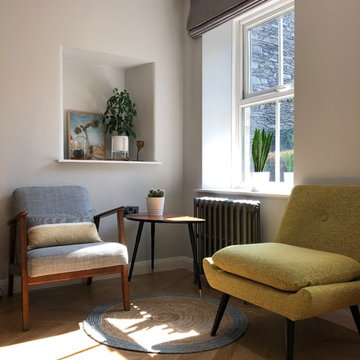
This traditional lakeland slate home was seriously outdated and needed completing gutting and refurbishing throughout. The interior is a mixture of Scandinavian, midcentury, contemporary and traditional elements with both bold colours and soft neutrals and quite a few quirky surprises.
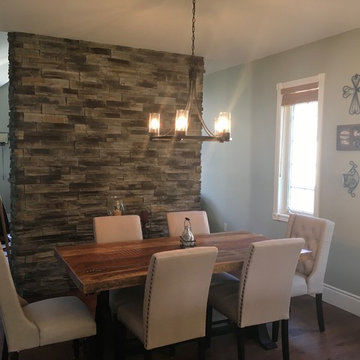
Rustic stone wall divider with natural wood looking dining table along with big white dining chairs. Pastel green walls with white trim and medium/dark brown hardwood flooring.
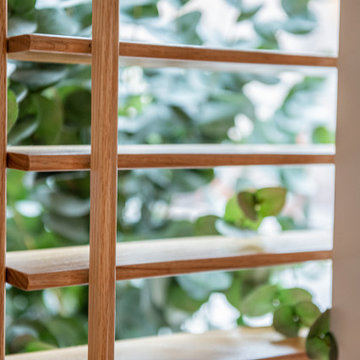
Located in Manhattan, this beautiful three-bedroom, three-and-a-half-bath apartment incorporates elements of mid-century modern, including soft greys, subtle textures, punchy metals, and natural wood finishes. Throughout the space in the living, dining, kitchen, and bedroom areas are custom red oak shutters that softly filter the natural light through this sun-drenched residence. Louis Poulsen recessed fixtures were placed in newly built soffits along the beams of the historic barrel-vaulted ceiling, illuminating the exquisite décor, furnishings, and herringbone-patterned white oak floors. Two custom built-ins were designed for the living room and dining area: both with painted-white wainscoting details to complement the white walls, forest green accents, and the warmth of the oak floors. In the living room, a floor-to-ceiling piece was designed around a seating area with a painting as backdrop to accommodate illuminated display for design books and art pieces. While in the dining area, a full height piece incorporates a flat screen within a custom felt scrim, with integrated storage drawers and cabinets beneath. In the kitchen, gray cabinetry complements the metal fixtures and herringbone-patterned flooring, with antique copper light fixtures installed above the marble island to complete the look. Custom closets were also designed by Studioteka for the space including the laundry room.
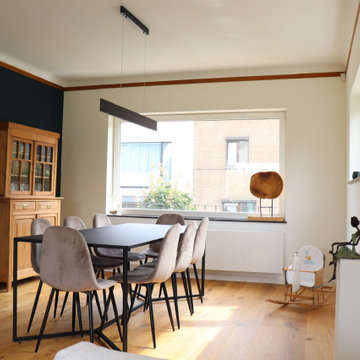
Parquet rustique coucher de soleil extra mat palazzo quickstep, murs atoll levis, table metal epoxy noir La Redoute, chaises taupe style Eames, vaisselier art déco, suspension barre led noire, plaques finitions électricité Niko Home Control gold et blanc
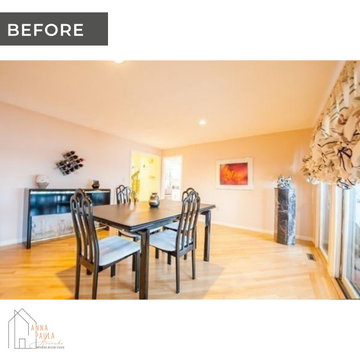
For this project few changes were made, but BIG IMPACT was the result.
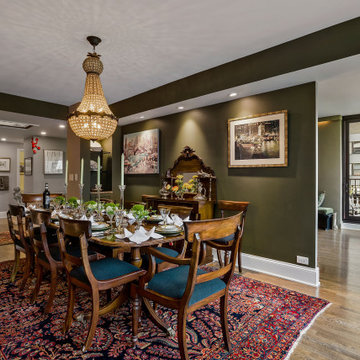
This stunning multiroom remodel spans from the kitchen to the bathroom to the main areas and into the closets. Collaborating with Jill Lowe on the design, many beautiful features were added to this home. The bathroom includes a separate tub from the shower and toilet room. In the kitchen, there is an island and many beautiful fixtures to compliment the white cabinets and dark wall color. Throughout the rest of the home new paint and new floors have been added.
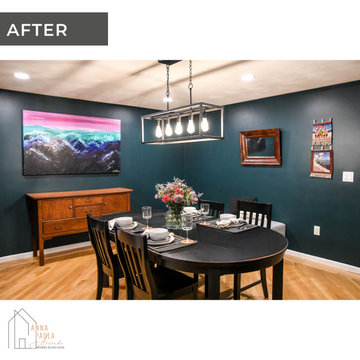
For this project few changes were made, but BIG IMPACT was the result.
- Changed wall color
- New Drapery to help with the heat, brought formality into the space
- All the furniture used the clients already had
- Commissioned Painting by Anna Paula Pereira " Shout to the Lord "
- New Lighting Fixture
159 Billeder af retro spisestue med grønne vægge
4
