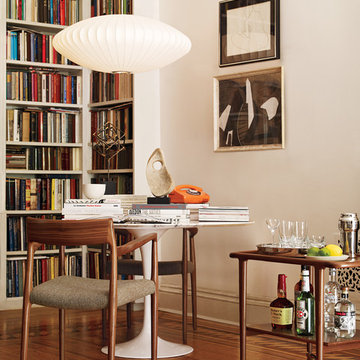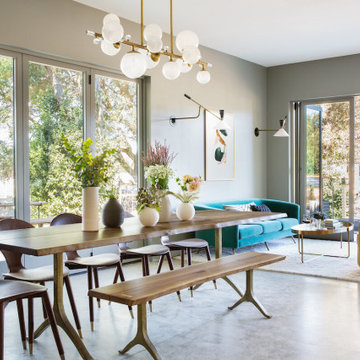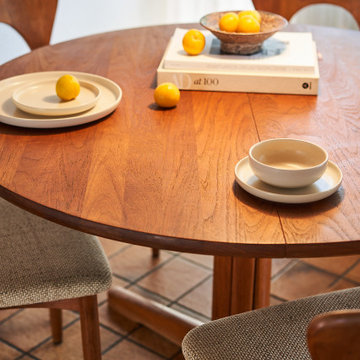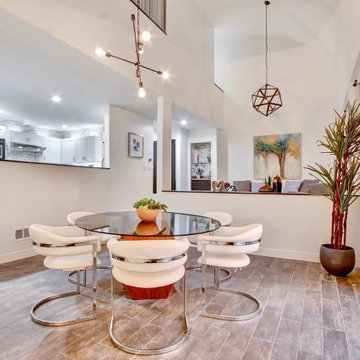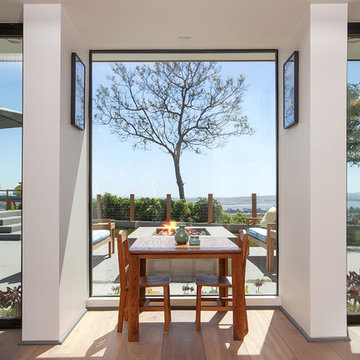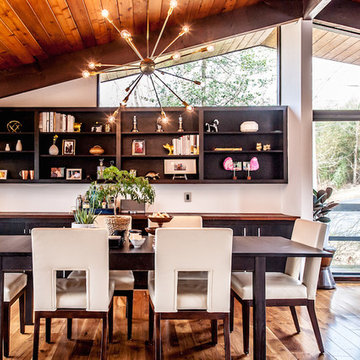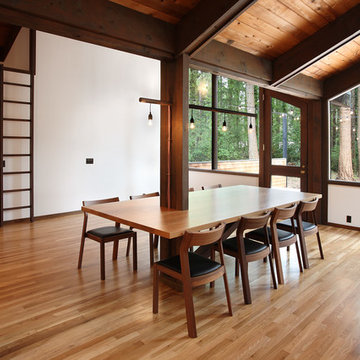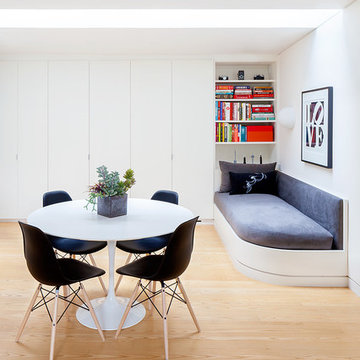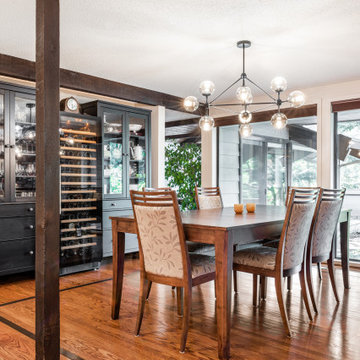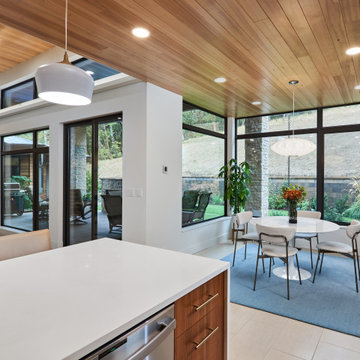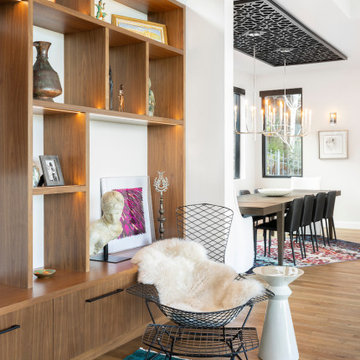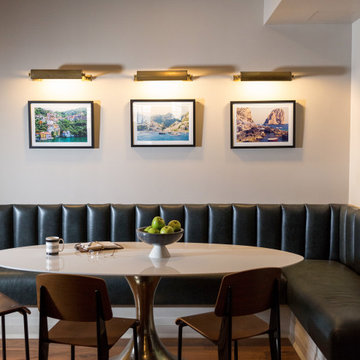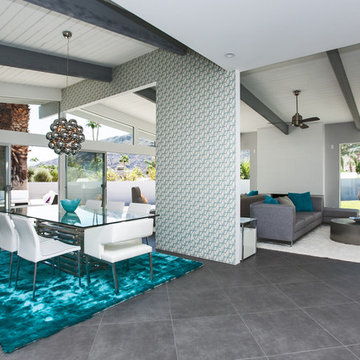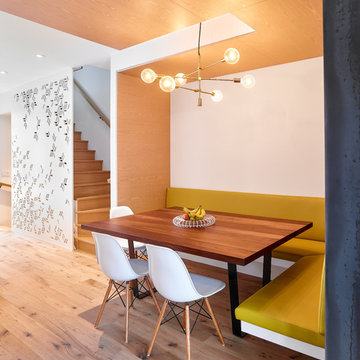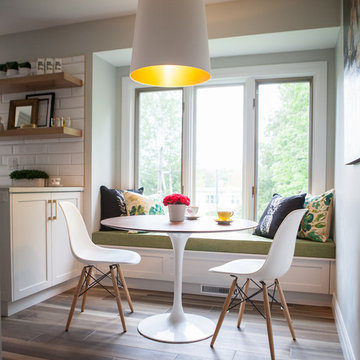17.393 Billeder af retro spisestue
Sorteret efter:
Budget
Sorter efter:Populær i dag
2521 - 2540 af 17.393 billeder
Item 1 ud af 2
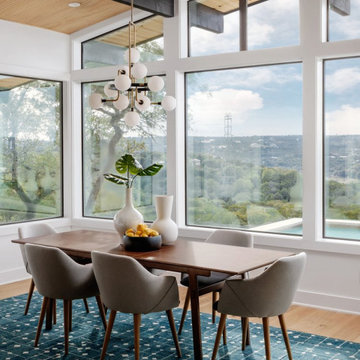
Our Austin studio decided to go bold with this project by ensuring that each space had a unique identity in the Mid-Century Modern style bathroom, butler's pantry, and mudroom. We covered the bathroom walls and flooring with stylish beige and yellow tile that was cleverly installed to look like two different patterns. The mint cabinet and pink vanity reflect the mid-century color palette. The stylish knobs and fittings add an extra splash of fun to the bathroom.
The butler's pantry is located right behind the kitchen and serves multiple functions like storage, a study area, and a bar. We went with a moody blue color for the cabinets and included a raw wood open shelf to give depth and warmth to the space. We went with some gorgeous artistic tiles that create a bold, intriguing look in the space.
In the mudroom, we used siding materials to create a shiplap effect to create warmth and texture – a homage to the classic Mid-Century Modern design. We used the same blue from the butler's pantry to create a cohesive effect. The large mint cabinets add a lighter touch to the space.
---
Project designed by the Atomic Ranch featured modern designers at Breathe Design Studio. From their Austin design studio, they serve an eclectic and accomplished nationwide clientele including in Palm Springs, LA, and the San Francisco Bay Area.
For more about Breathe Design Studio, see here: https://www.breathedesignstudio.com/
To learn more about this project, see here: https://www.breathedesignstudio.com/-atomic-ranch-1
Find den rigtige lokale ekspert til dit projekt
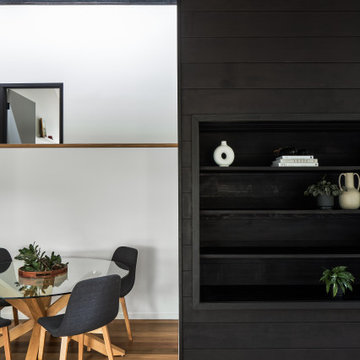
The alteration and addition of this 1967 Pettit+Sevitt MKII preserves the spirit of the Ken Woolley design, while meeting the needs of modern-day family life and optimising sunlight, breeze and views. Sitting at the edge of expansive bushland, it engages and connects with the natural surroundings and complies with the rigorous requirements of BAL FZ.
The rear addition was removed and rebuilt, with the new addition providing a fourth bedroom, second bathroom, larger laundry and a new family room. Extending the house longways is in keeping with the original built form, as is the split-level design, which maintains its flow and functionality. The skillion roof matches the existing profile and allows for a lofty skylight to bring light into the bathroom, and the distinctive Oregon beams have been retained and stained black. The west-facing deck off the family room was retained, and a roof added to temper the sunlight and heat and make indoor and outdoor living more comfortable.
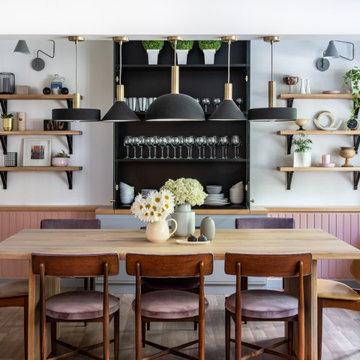
Общая зона. Так как помещение большей частью сдается в аренду как кулинарная студия, основную часть площади занимает стол и посадка. За столом проводят мастер-классы, уроки по готовке, литературные вечера.
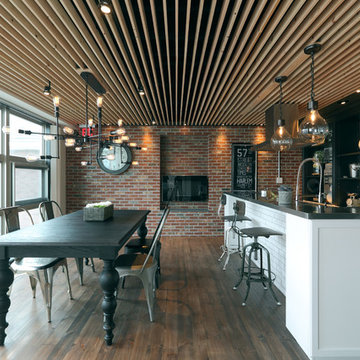
一歩足を踏み入れば、そこはニューヨーク。特徴的なむき出しの天井の梁や、壁一面のレンガ、素敵なデザインのオーセンティック家具など、配置されたすべての要素がお洒落で洗練された空間を演出しています。(C) COPYRIGHT 2017 Maple Homes International. ALL RIGHTS RESERVED.
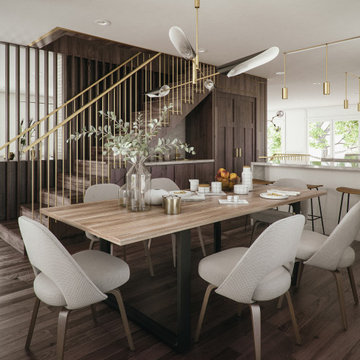
The modern dining area sits in front of a central console, consisting of the stairs, bar, fireplace, pantry, and powder room.
17.393 Billeder af retro spisestue
127
