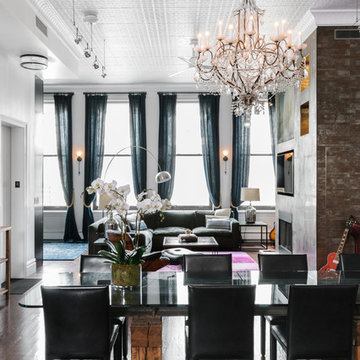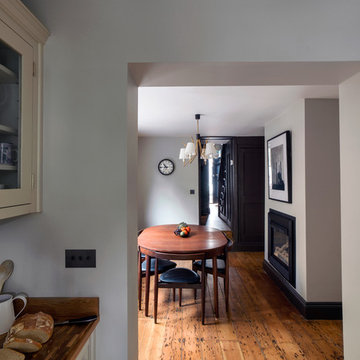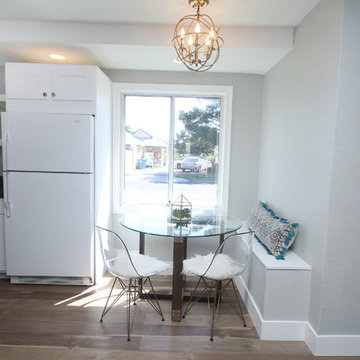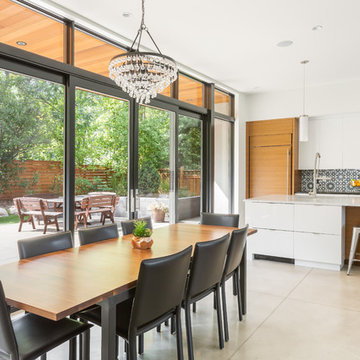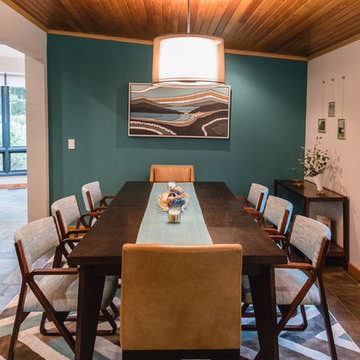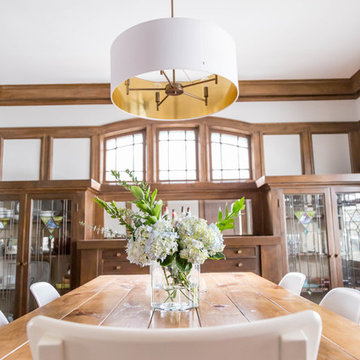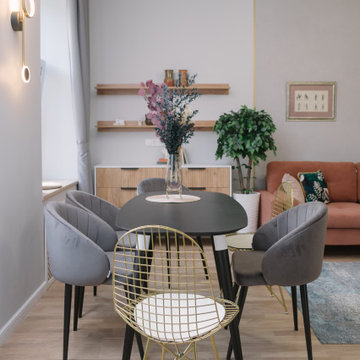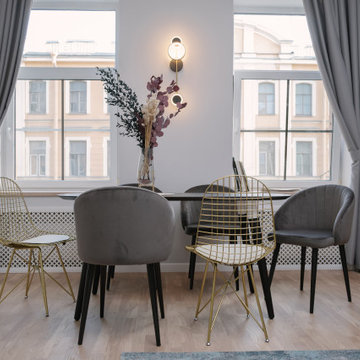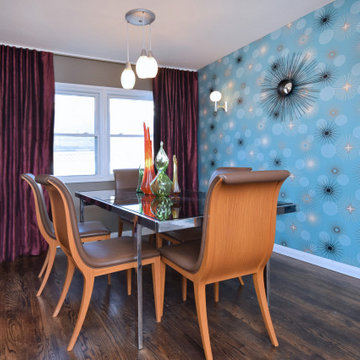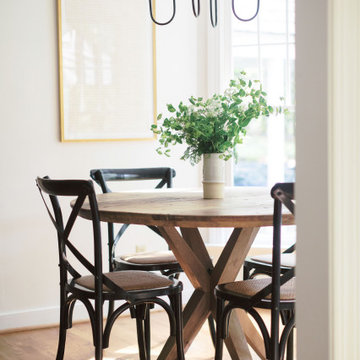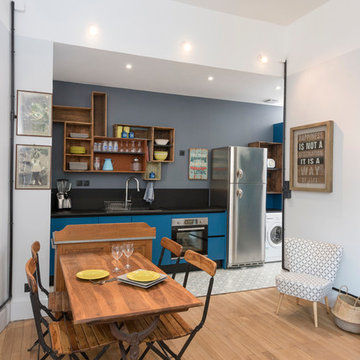17.434 Billeder af retro spisestue
Sorteret efter:
Budget
Sorter efter:Populær i dag
2601 - 2620 af 17.434 billeder
Item 1 ud af 2
Find den rigtige lokale ekspert til dit projekt
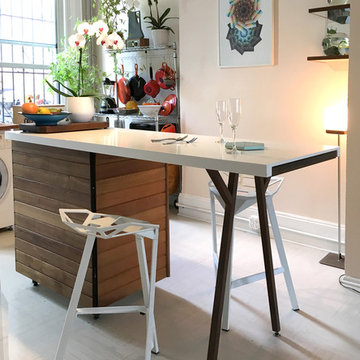
Custom steel, cedar and Corian kitchen console with storage.
This piece was designed to reference the Bar Stool One seating shown here and to bridge the gap between a modern esthetic and a country kitchen vibe. Made with hand-oiled cedar and rust patina steel it is cape with a sleek solid-surface top that takes the abuse of a busy kitchen.
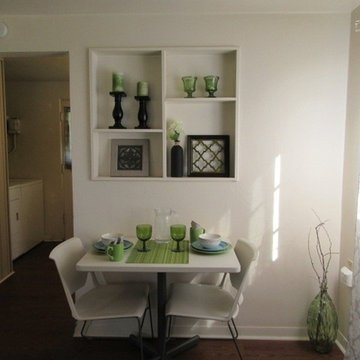
With no dedicated dining room and a cozy living room, the placement and scale of the pieces could make or buyer's first impressions. We were able to create a dedicated dining nook while highlighting the large windows. The scale de-emphasizes the small footprint adding to the great flow throughout the main living area.
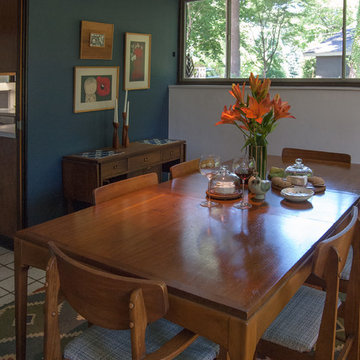
"There are only three walls in the house that are not white, and two of them were painted that way when we moved in," explains Bobbie. She chose a very dark blue for the wall in the dining room to set off the warmth of wooden furnishings. Whereas two other walls are essentially glass, the darkness of the paint envelops occupants and creates a sense of intimacy.
The 1960's Lane dining table was an auction win. "Ninety percent of our home décor is vintage from the 1950s and 1960s, and we use everything," Bobbie says. "Other than electronics, kitchen items, towels and bed linens, I rarely buy anything that is brand new anymore!"
Wall Color: Mysterious, Benjamin Moore
Adrienne DeRosa Photography © 2013 Houzz
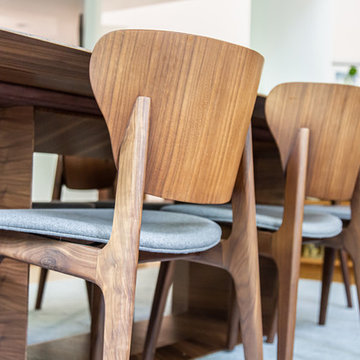
Mid-century modern dining room with clean, modern furniture and colorful accessories.
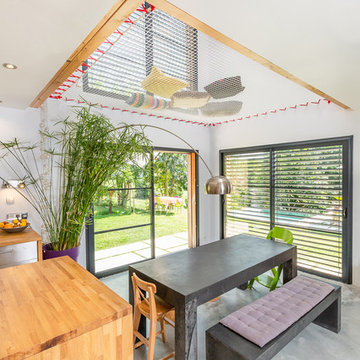
Filet d'habitation suspendu, utilisé comme pièce à vivre originale et pratique. A la demande des clients, le filet d’intérieur a été installé au-dessus de la salle à manger, créant ainsi une pièce en plus servant d’espace détente pour les parents et de terrain de jeu pour les enfants. Propriétaire d'une maison très lumineuse, la petite famille souhaitait conserver un maximum de lumière dans le logement. Le filet leur a donc permis de créer une mezzanine lumineuse, ainsi qu’une séparation entre le rez-de-chaussée et l'étage qui n’assombrit pas la pièce à vivre.
Références : Un Filet d'habitation blanc en mailles tressées 30 mm et du Cordage rouge de tension 10 mm.
@Samuel Moraud
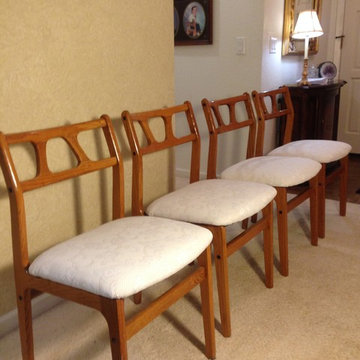
Mid-Century Modern dining room chairs reupholstered.
Photo by: Denise L. Thuman
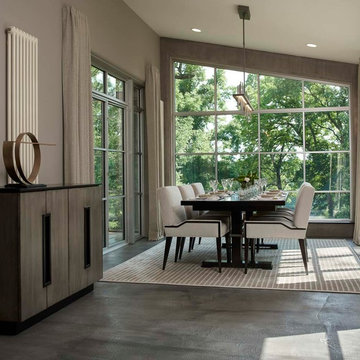
For this stunning Dining Room which overlooks the Huron River the selection of the modern interpretation of a refectory table seemed to be the perfect choice. The brushed steel stretcher adds to the modern appeal. The uniquely designed dining chair was the perfect companion. Without host chairs you are able to appreciate the beautiful detail of the chair and table base along with a sophisticated color palette. The Chandelier is sleek and un assuming but still has a powerful impact.
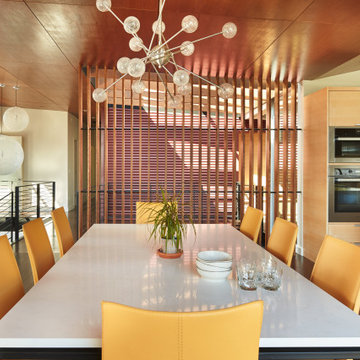
This project was designed, and developed by Rhodes Architecture + Light while Josh Meharry was a team member.
Nestled into a sloping site, the bridge residence is entered by a series of bridges which span over an entrance light well before meandering into and over an interior double height entry space. This entry space is flooded with natural light from the skylight above, and serves to create a buffer between the common living areas and the bedrooms/ office on the upper level, and between the master suite and the kids bedrooms below; a separation that was desirable to this three generation household.
The main living spaces are screened from the entry with a vertical wood screen, and the space can be completely opened up to the large western deck with views of a grove of trees below. An exterior chimney ties the two levels together visually and provides fireplaces for warmth at both the upper and lower covered outdoor spaces. Nearly all of the spaces along the west spill out onto either the upper decks or lower continuous terrace, to facilitate a connection with the site and natural environment throughout the seasons.
The exterior roof forms are a modern take on traditional shed roofs with large overhangs, often used in the Pacific Northwest for their ability to shed rain and provide covered areas outdoors. Exterior materials were selected for their durability, with muted dark panels accented by brighter colors and natural wood.
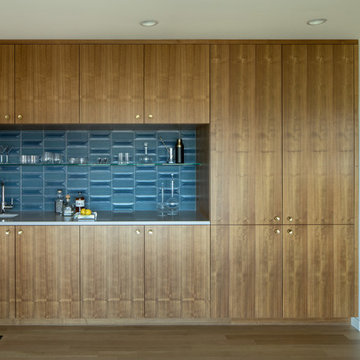
Bar in the dining room with a patterned tile from the Modern line at Ann Sacks.
Photo: Jeremy Bittermann
17.434 Billeder af retro spisestue
131
