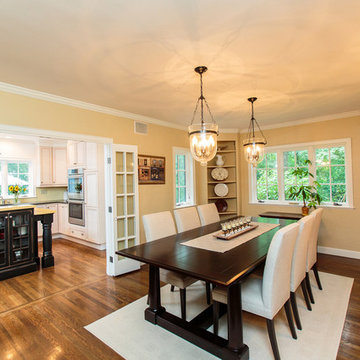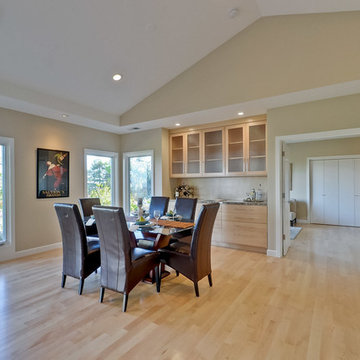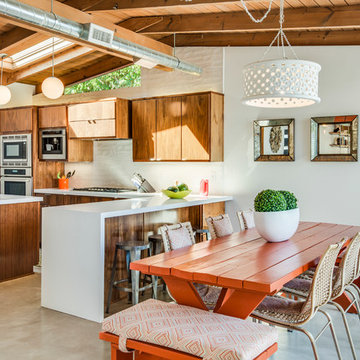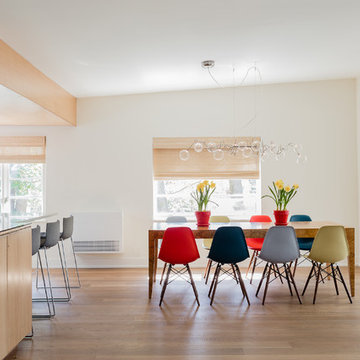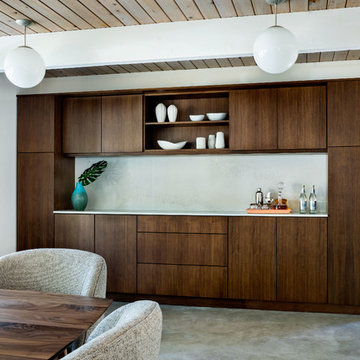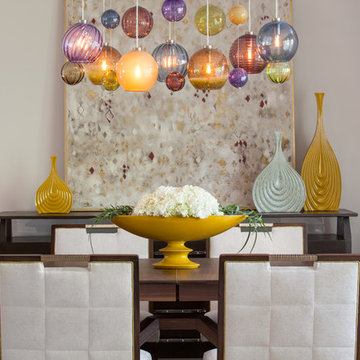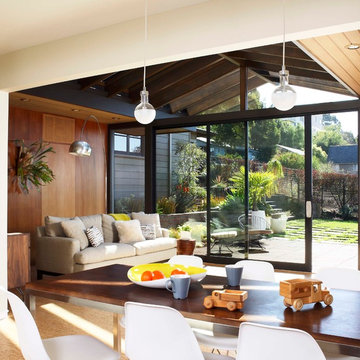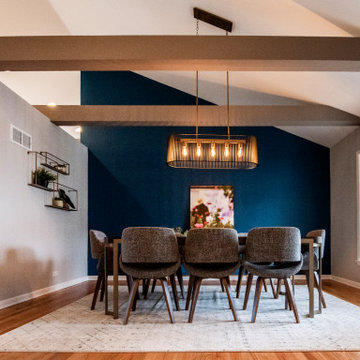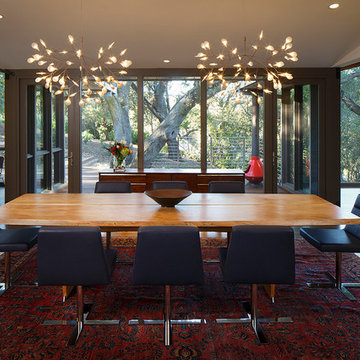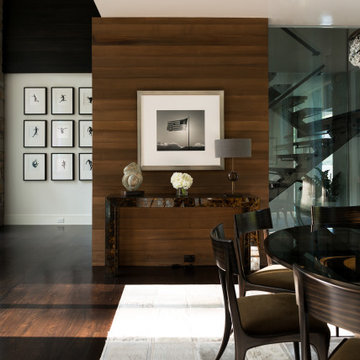1.431 Billeder af retro spisestue
Sorteret efter:
Budget
Sorter efter:Populær i dag
61 - 80 af 1.431 billeder
Item 1 ud af 3
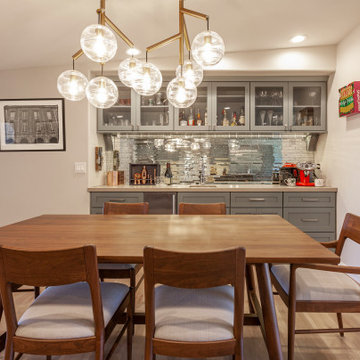
• The dining area sets in between the new kitchen and the new wet bar
• Wet bar makes for additional space for entertaining
• Antiqued mirrored backsplash (selected a silver grout to keep the mirrored tile in the forefront) which reflects light and adds depth, making the space look larger.
• Under cabinet task lighting adds to the reflection of light which also makes this an amazing focal point.
• An ice maker, sink, and counter space for a bar and coffee station
• Lower cabinets designed with roll-out trays -accessible storage for dishes to be closer to their dining table
• Beautiful Circa chandelier, with custom length down rods, hangs level from the pitched ceiling, over the table.

The dining room and hutch wall that opens to the kitchen and living room in a Mid Century modern home built by a student of Eichler. This Eichler inspired home was completely renovated and restored to meet current structural, electrical, and energy efficiency codes as it was in serious disrepair when purchased as well as numerous and various design elements being inconsistent with the original architectural intent of the house from subsequent remodels.

Tall ceilings, walls of glass open onto the 5 acre property. This Breakfast Room and Wet Bar transition the new and existing homes, made up of a series of cubes.
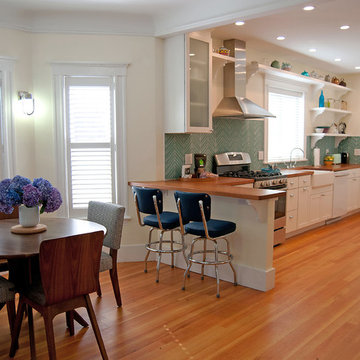
The open concept kitchen and dinging area is a huge change from it's original state. We've covered the ceilings to make them consistent and re-plastered the curve to the ceiling. Picture rail was added just before the curve to define the wall colors. The walnut table and mix of fabric and wood chairs is both elegant and comfortable.
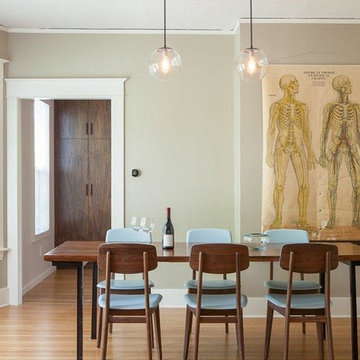
The new kitchen was inspired by the owner's love of midcentury modern furniture. A carefully designed cabinetry scheme seamlessly integrates the new kitchen within the bones of the existing room. Matched oak flooring further harmonizes new with old (the house dates from 1909). Photos: Anna M Campbell; annamcampbell.com
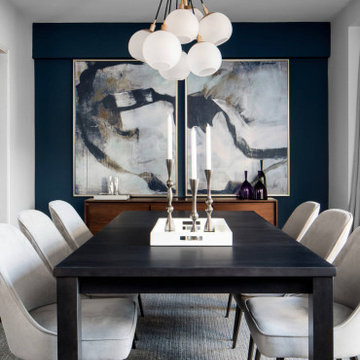
Bold, color-filled dining room
buffer, upholstered dining chairs
BLue walls
Oversized art prints
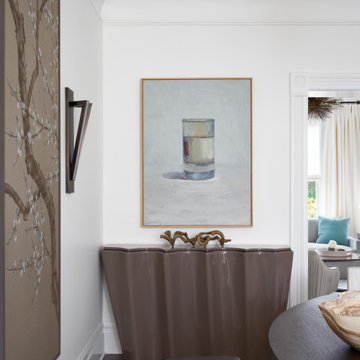
For this two-story Queen Anne-style Edwardian, we utilized a neutral color palette of ivory, greige, and taupe with splashes of watery blues and greens.The clients are a couple with hectic work schedules who needed a tranquil retreat where they could relax and recharge. Throughout the home, we painted walls, ceilings, and trim a clean, crisp white paint. Against this shell, streamlined silhouettes and organic shapes, create continuity from room to room. As a counterpoint to classical architecture, we installed mid-century styled furnishings and contemporary art.
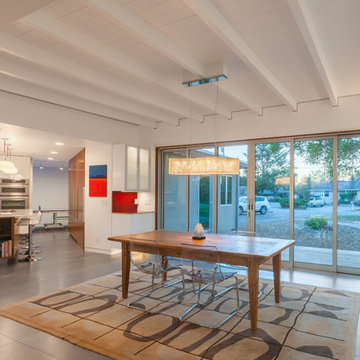
The open floor plan of the home connects the common areas to provide a large sense of space.
Golden Visions Design
Santa Cruz, CA 95062
1.431 Billeder af retro spisestue
4

