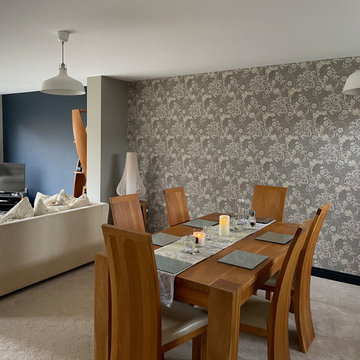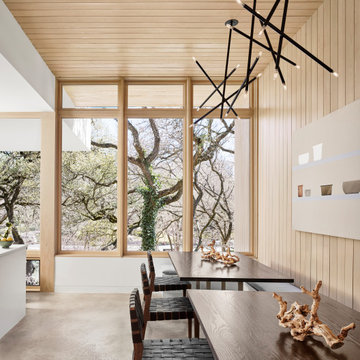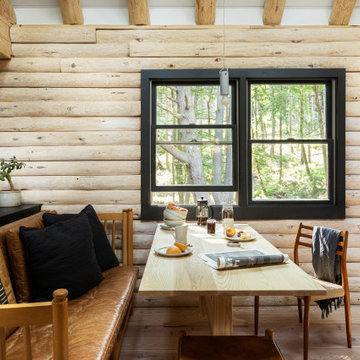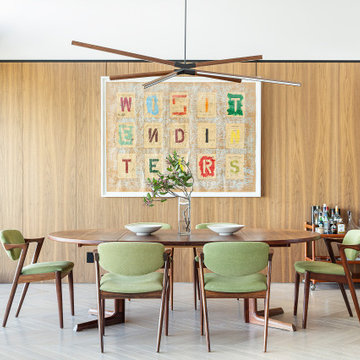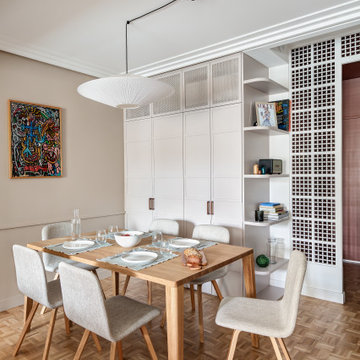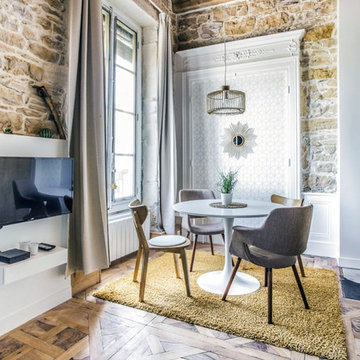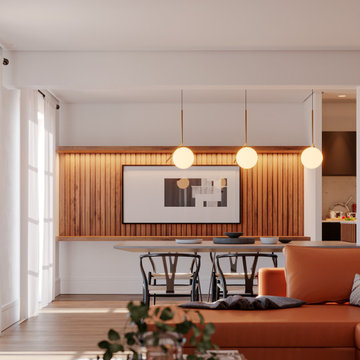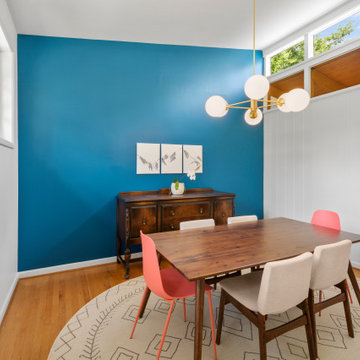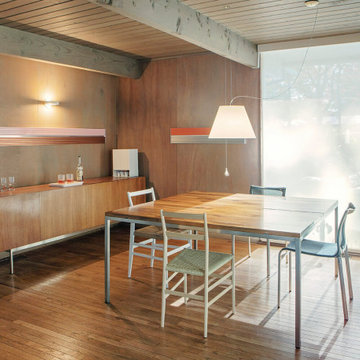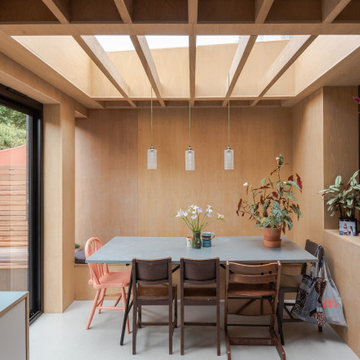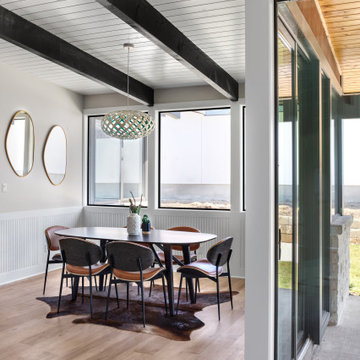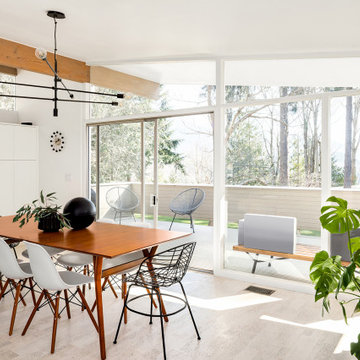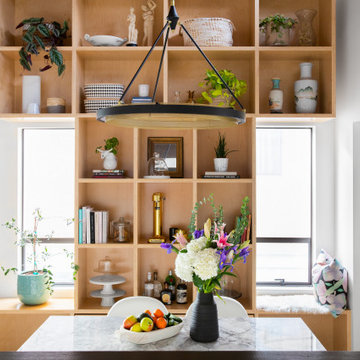332 Billeder af retro spisestue
Sorteret efter:
Budget
Sorter efter:Populær i dag
81 - 100 af 332 billeder
Item 1 ud af 3
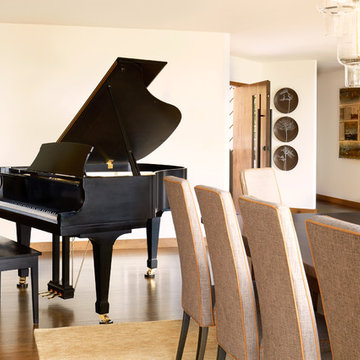
Ebony and ivory live together in perfect harmony in this modern dining room, both in the ivory keys of the black baby grand piano and in the delicious contrast of the dining chairs and ivory walls and ceiling. The chairs are upholstered in a tone on tone light chocolate fabric with orange contrast piping. Orange appears again paired with soft green in the ombre wool rug covering the stained oak floors. The room’s alder trim is stained to match the honey tone of the wood paneled wall. The color palette is carried forth with a contemporary piece of artwork in the hallway and in a trio of plates hanging just inside the front door. A modern light fixture, composed of hand-blown clear glass globes, illuminates the espresso stained dining table.
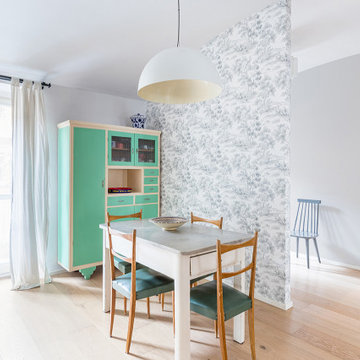
L’ingresso avviene dal ballatoio e si apre sulla cucina e sulla zona pranzo, schermate da un setto decorato con carta da parati.
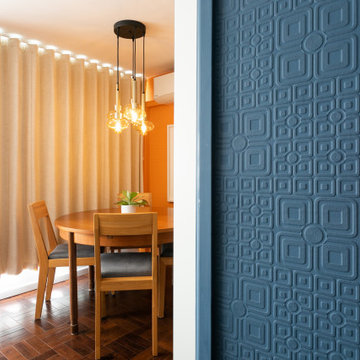
we completely revised this space. everything was ripped out from tiles to windows to floor to heating. we helped the client by setting up and overseeing this process, and by adding ideas to his vision to really complete the spaces for him. the results were pretty perfect.
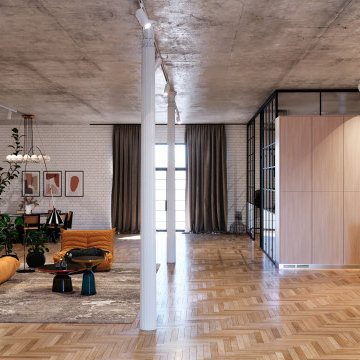
This 19th-century loft has been converted into a living space, panelled walls,
cast-iron columns and industrial-style glazing. Simple brick walls and concrete ceiling are preserved and restored, as are the original iron columns. These are complemented by new material finishes that include oak herringbone flooring, and white paintwork. Instead of opaque walls, industrial-style steel and glass partitions divide up rooms, therefore these allow plenty of light to enter, helping to give a light and airy feel to the interiors. Designed by Mirror Visuals.
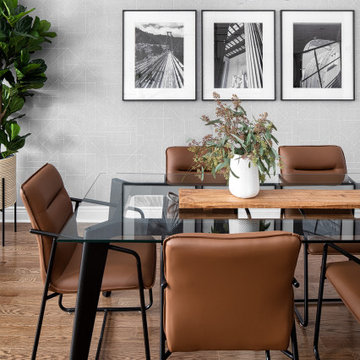
This modern townhome in Vaughan received some mid-century modern flair and some really fun wallpaper.
The large open concept living room was challenging in terms of creating a successful layout and we addressed it by bringing a large sectional closer to the center of the room rather than anchoring it against walls. Plenty of circulation space for a sideboard with a beautiful vinyl player, a collection of tall architectural prints and an eight foot tall floor lamp bring the eye up a double story living space.
Fun wallpaper creates a long feature wall in the living and dining area with a geometric pattern that brings some movement to the room and is also mirrored in the kitchen backsplash and sideboard veneer.
We designed a bedroom with the perfect shade of blue that will age nicely with our client’s young son along with a calming study perfect for getting some work done.
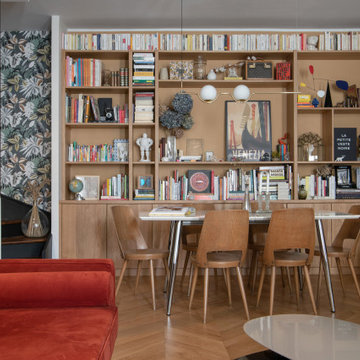
Une bibliothèque aux multiples trésors.
Conception : Sur Mesure - Lauranne Fulchiron
Crédits photos : Sabine Serrad
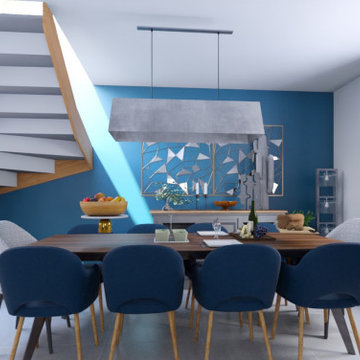
Paula et Guillaume ont acquis une nouvelle maison. Et pour la 2è fois ils ont fait appel à WherDeco. Pour cette grande pièce de vie, ils avaient envie d'espace, de décloisonnement et d'un intérieur qui arrive à mixer bien sûr leur 2 styles : le contemporain pour Guillaume et l'industriel pour Paula. Nous leur avons proposé le forfait Déco qui comprenait un conseil couleurs, des planches d'ambiances, les plans 3D et la shopping list.
332 Billeder af retro spisestue
5
