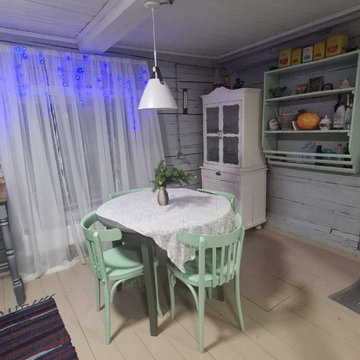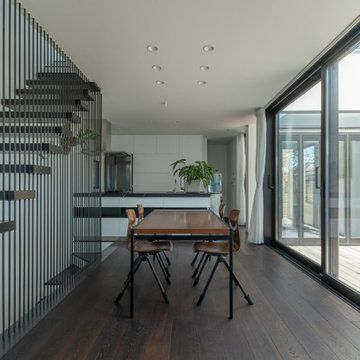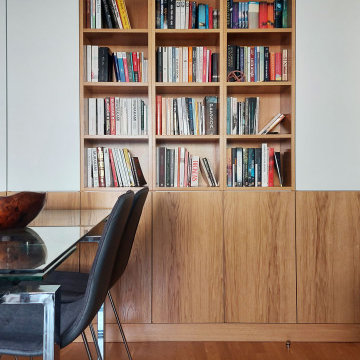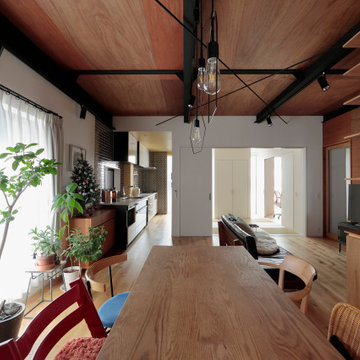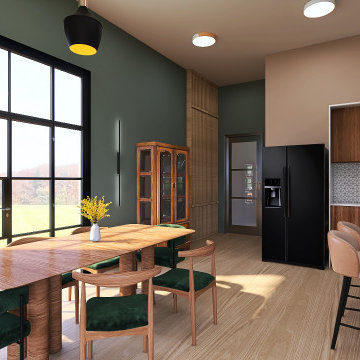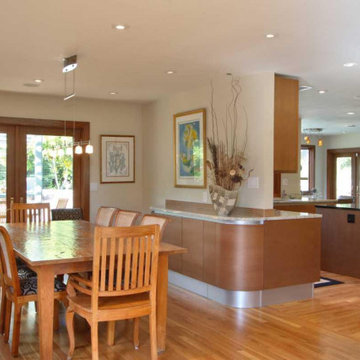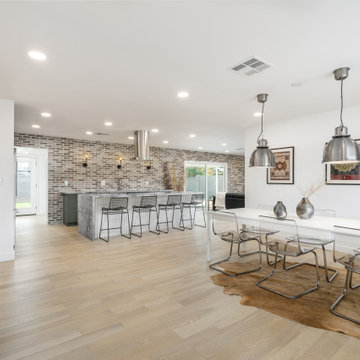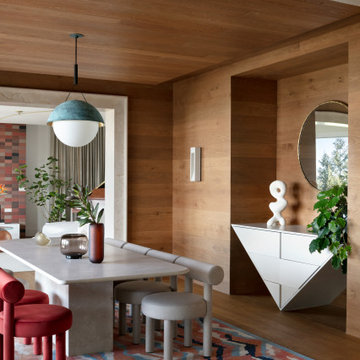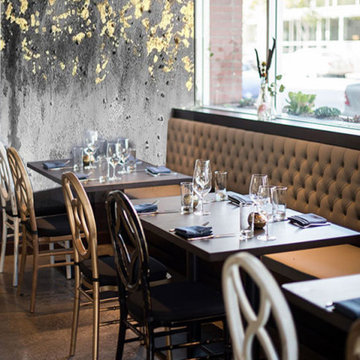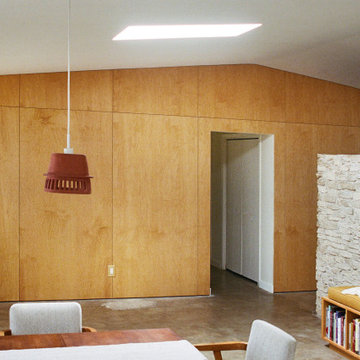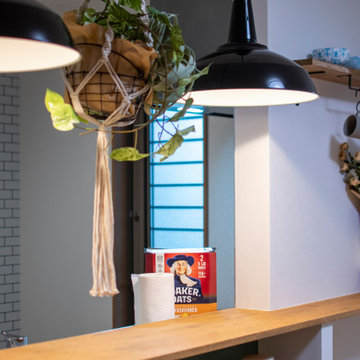334 Billeder af retro spisestue
Sorteret efter:
Budget
Sorter efter:Populær i dag
161 - 180 af 334 billeder
Item 1 ud af 3
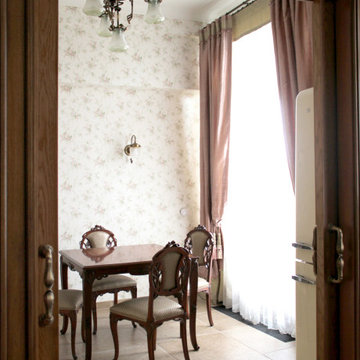
Кухня с выходом на балкон. Блэкаут балконного окна на электроприводе. Стулья и обеденный стол итальянской фабрики, из ореха, под патиной. Кухню-столовую от гостиной разделяют раздвижные в стены двери.
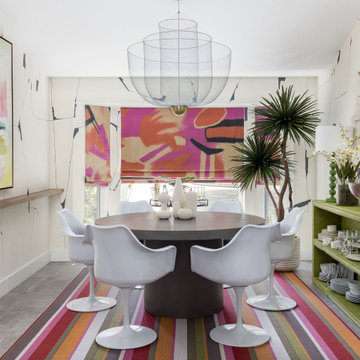
Our client craved bold color in this space, while maintaining a cool mid-century vibe. We brought in the graphic wallpaper and custom roman shade fabric, lighting, artwork and furnishings
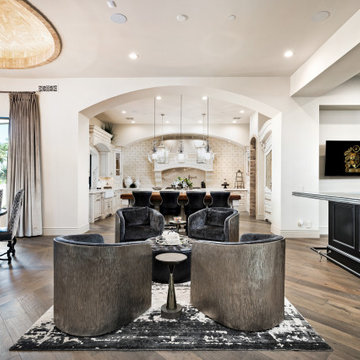
We can't get enough of this kitchen's custom backsplash, pendant lighting, and wood flooring.

La table en bois massif a ete posé sur les pieds metalliques noir reprenant la couleur de l’assise des chaises chinées.
Elle fait parfaitement la jonction entre la cuisine et le salon et hamonise la circulation dans l’appartement grâce a l’ouverture de la cloison.
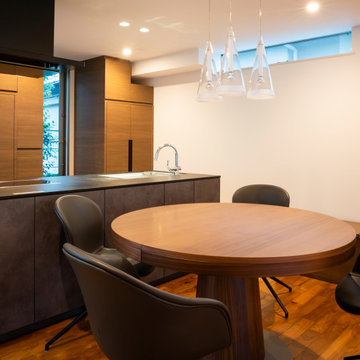
市街地に建つ戸建住宅のリノベーション。建築から10年が経過し変化した生活スタイルに合わせて、造作家具やキッチンの入れ替え、室内外の仕上材のメンテナンスを行っています。
リビングダイニング間にある階段が特徴的な空間に合わせた造作家具はウォールナット材のシンプルなデザイン、ダイニングにはダーク系のキッチンとBo Conseptのダイニングテーブル&椅子を配置しています。

Colour and connection are the two elements that unify the interior of this Glasgow home. Prior to the renovation, these rooms were separate, so we chose a colour continuum that would draw the eye through the now seamless spaces.
.
We worked off of a cool turquoise colour palette to brighten up the living area, while we shrouded the dining room in a moody deep jewel. The cool leafy palette extends to the couch’s upholstery and to the monochrome credenza in the dining room. To make the blue-green scheme really pop, we selected warm-toned red accent lamps, dried pampas grass, and muted pink artwork.
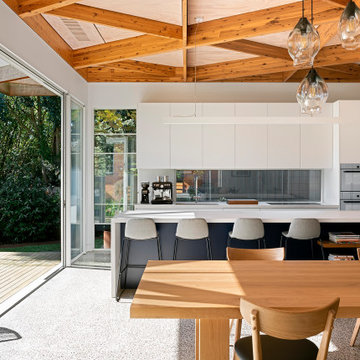
‘Oh What A Ceiling!’ ingeniously transformed a tired mid-century brick veneer house into a suburban oasis for a multigenerational family. Our clients, Gabby and Peter, came to us with a desire to reimagine their ageing home such that it could better cater to their modern lifestyles, accommodate those of their adult children and grandchildren, and provide a more intimate and meaningful connection with their garden. The renovation would reinvigorate their home and allow them to re-engage with their passions for cooking and sewing, and explore their skills in the garden and workshop.
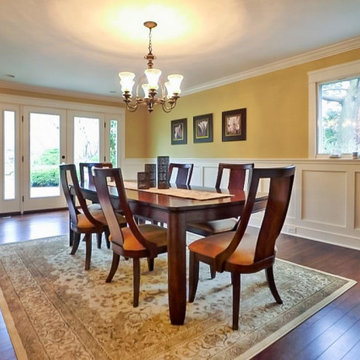
Classic mid-century restoration that included a new gourmet kitchen, updated floor plan. 3 new full baths and many custom features.
334 Billeder af retro spisestue
9
