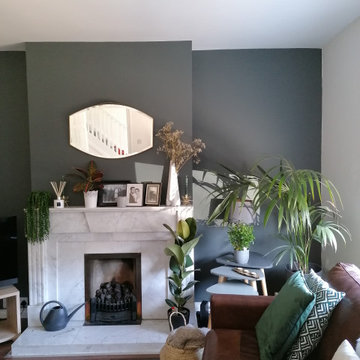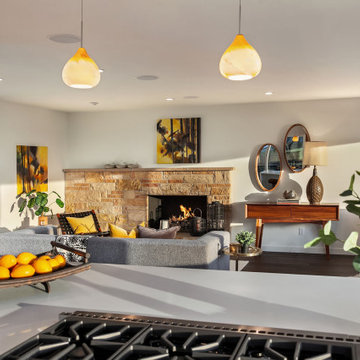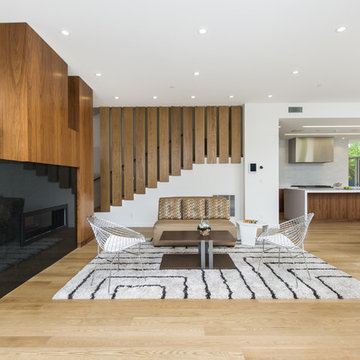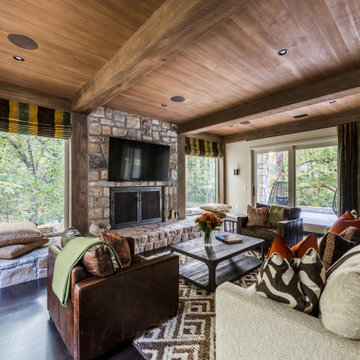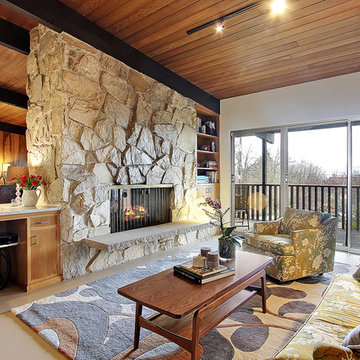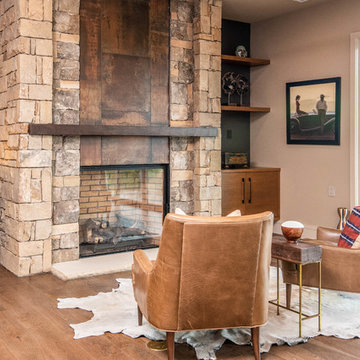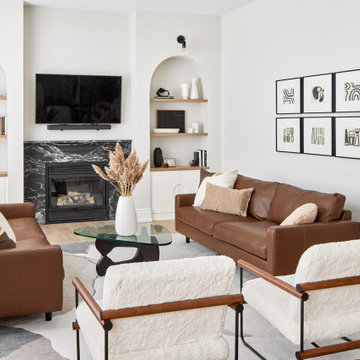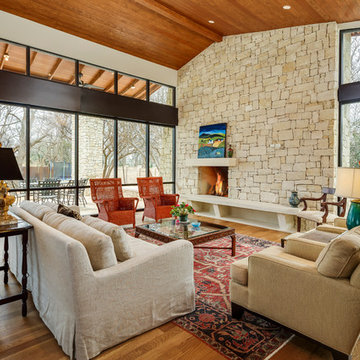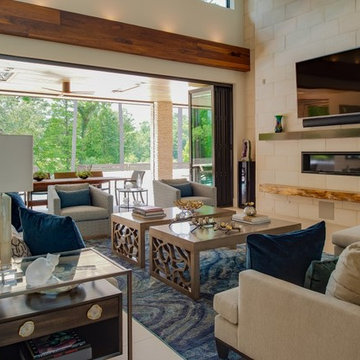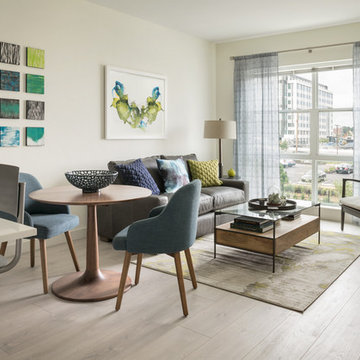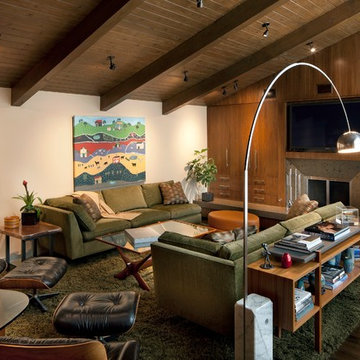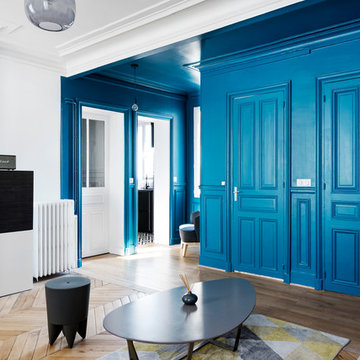1.958 Billeder af retro stue med pejseindramning i sten
Sorteret efter:
Budget
Sorter efter:Populær i dag
241 - 260 af 1.958 billeder
Item 1 ud af 3
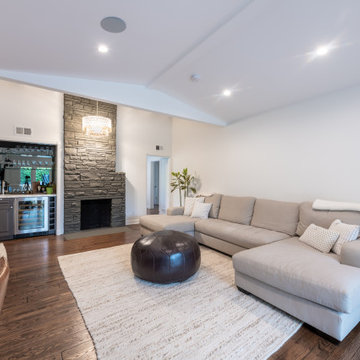
For a bigger living space, we added extra square footage to the living room area. This extra space allowed us to create an open concept layout between the kitchen and living area. This living room features a fireplace decorated with stacked stone, and a small wine bar equipped with a wine cooler.
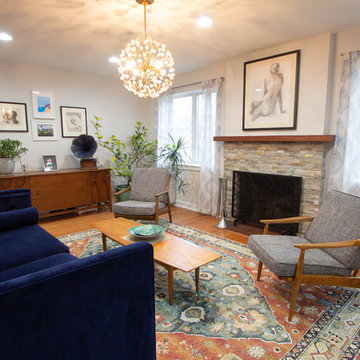
the living room got a major upgrade with a new fireplace, lighting, paint. the furniture is a mix of refinished existing, second hand and new.
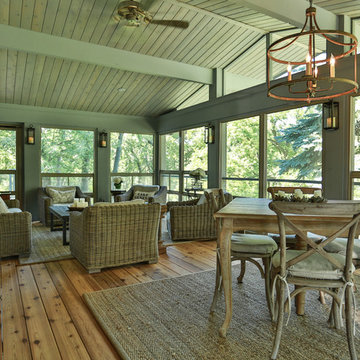
The 3 bathrooms in this 1970's house were in serious need of remodeling - as in gut and re-build - so the owners decided to have them all done at once and while at it, refinish the floors, refurnish the living room and furnish the new screen porch addition.
As a designer in a seasonal resort area, I am accustomed to working with my customers long distance. Using (and e-mailing) computer drafted renderings, product layout pages very professional builders, suppliers and steady communication, my client and I moved flawlessly through the challenges all remodel projects present.
My goal was to find fabrics and furnishings that reflected the home's original architectural Mid Century Modern integrity The house has very strong horizontal lines that I wanted to repeat in the furniture, bathroom fixtures, tile and light fixture selections.
Victoria McHugh Photography
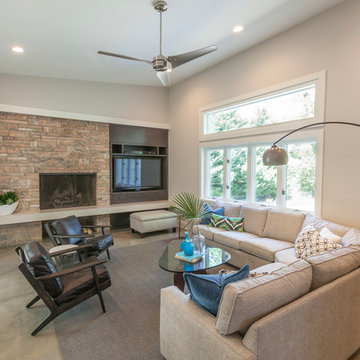
Custom built-ins for the media equipment and storage were provided by The Master's Touch.
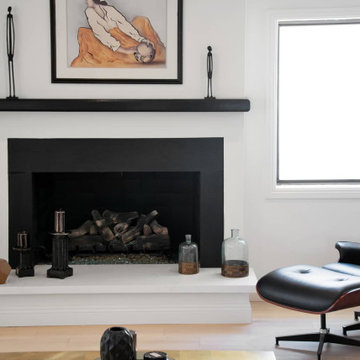
The family room of our MidCentury Modern Encino home remodel features a statement black shiplap vaulted ceiling paired with midcentury modern furniture. A fireplace with black and white marble trim overlooks the room with large art accent pieces over the mantle. Light hardwood floors on an open floor plan complete the space.
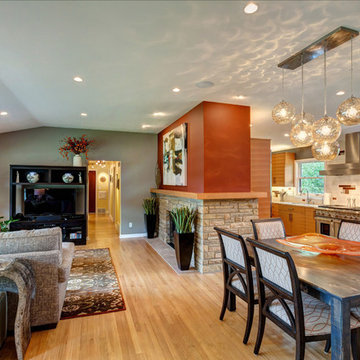
The open concept floor plan creates the illusion of a larger space and allows for good traffic flow and circulation.
Hanging lights shimmer across the large ceiling adding the extra touch. The wall color combinations add a nice uplifting blend for this family.
The fireplace is now covered with stone where the old wall used to close off the two rooms.
The hallway to the bedrooms contains track lighting to add the dimension especially at night.
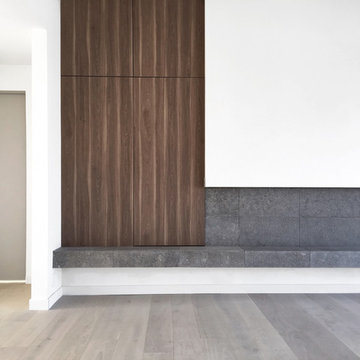
walnut cabinetry and a floating limestone hearth frame the asymmetrical fireplace and help define the space at the new, open living room.
1.958 Billeder af retro stue med pejseindramning i sten
13





