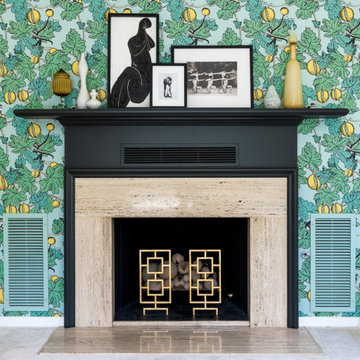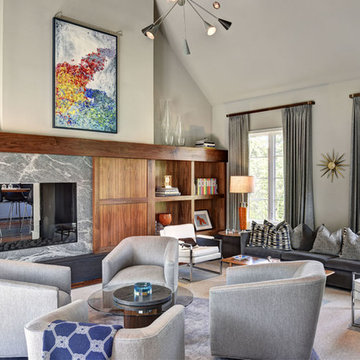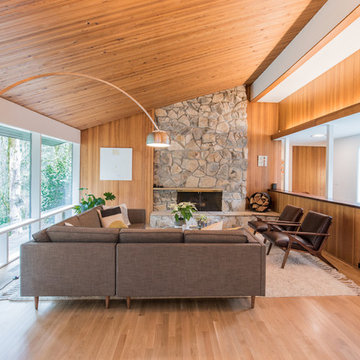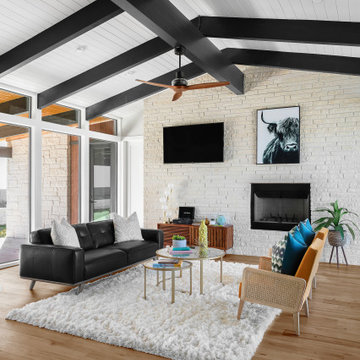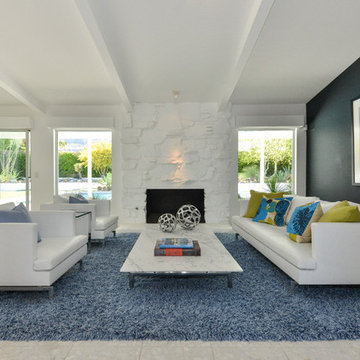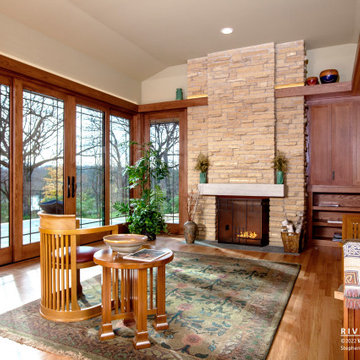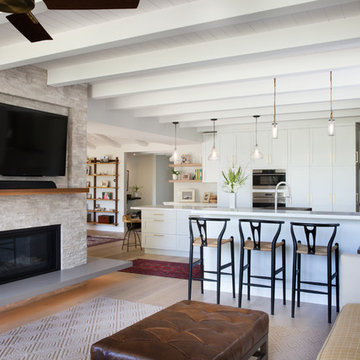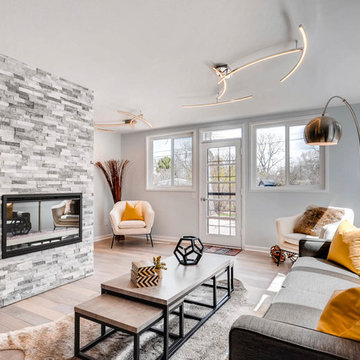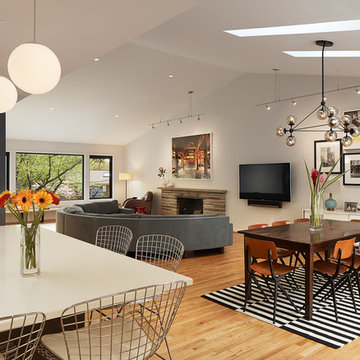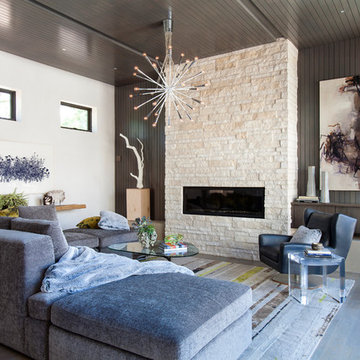1.955 Billeder af retro stue med pejseindramning i sten
Sorteret efter:
Budget
Sorter efter:Populær i dag
81 - 100 af 1.955 billeder
Item 1 ud af 3

Le film culte de 1955 avec Cary Grant et Grace Kelly "To Catch a Thief" a été l'une des principales source d'inspiration pour la conception de cet appartement glamour en duplex près de Milan. Le Studio Catoir a eu carte blanche pour la conception et l'esthétique de l'appartement. Tous les meubles, qu'ils soient amovibles ou intégrés, sont signés Studio Catoir, la plupart sur mesure, de même que les cheminées, la menuiserie, les poignées de porte et les tapis. Un appartement plein de caractère et de personnalité, avec des touches ludiques et des influences rétro dans certaines parties de l'appartement.
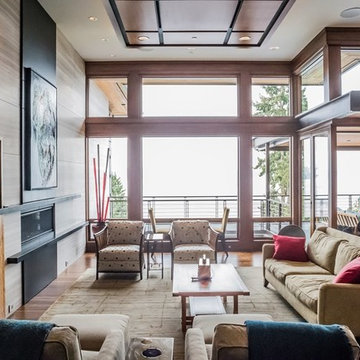
A dramatic, vertically cut limestone wall adds life and motion to this bright, formal living room.
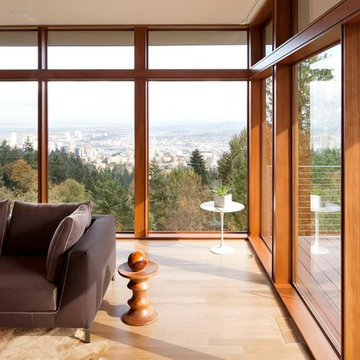
The Council Crest Residence is a renovation and addition to an early 1950s house built for inventor Karl Kurz, whose work included stereoscopic cameras and projectors. Designed by prominent local architect Roscoe Hemenway, the house was built with a traditional ranch exterior and a mid-century modern interior. It became known as “The View-Master House,” alluding to both the inventions of its owner and the dramatic view through the glass entry.
Approached from a small neighborhood park, the home was re-clad maintaining its welcoming scale, with privacy obtained through thoughtful placement of translucent glass, clerestory windows, and a stone screen wall. The original entry was maintained as a glass aperture, a threshold between the quiet residential neighborhood and the dramatic view over the city of Portland and landscape beyond. At the south terrace, an outdoor fireplace is integrated into the stone wall providing a comfortable space for the family and their guests.
Within the existing footprint, the main floor living spaces were completely remodeled. Raised ceilings and new windows create open, light filled spaces. An upper floor was added within the original profile creating a master suite, study, and south facing deck. Space flows freely around a central core while continuous clerestory windows reinforce the sense of openness and expansion as the roof and wall planes extend to the exterior.
Images By: Jeremy Bitterman, Photoraphy Portland OR
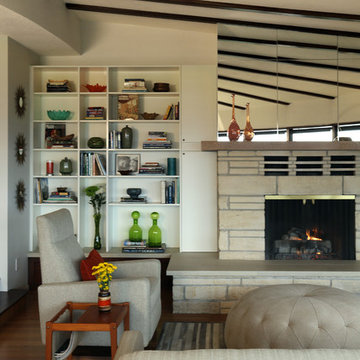
A new built in bookcase showcases the family's books and treasures while the original fireplace gets lovingly restored with fresh hearth tile and an oak mantel. Photos by Photo Art Portraits with styling by Shannon Quimby. Arciform Owner and Senior Designer Anne De Wolf provided design and decorating services for this whole house renovation.
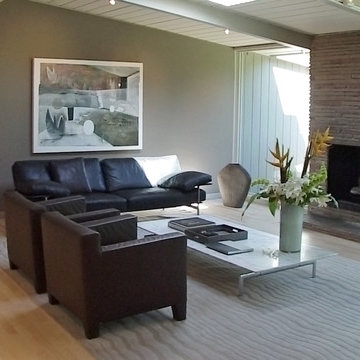
This Eichler home's open plan and post-and-beam structure was retained and updated with new maple floors, lighting, and paint, while the original aluminum sliding glass doors were replaced with high-performance wood-framed windows and French doors.
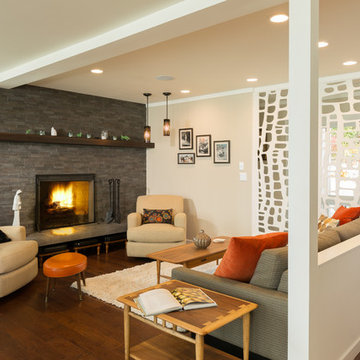
A mid-century renovation from Interior Dimensions. An interior wall was replaced by a fun patterned divider and a half wall. The mid-century modern style is coupled with a beautiful stone fireplace and a comfortable seating area.
By Doug Walker Photography
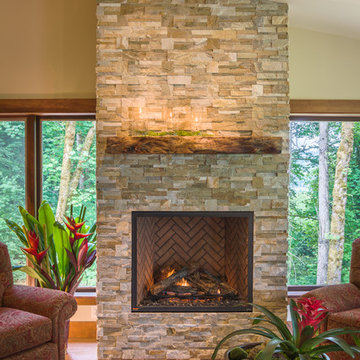
Mid-century modern home completely renovated in the entryway, kitchen and living room; the natural ledge stone fireplace and entry finish the space with a genuinely dated appeal.
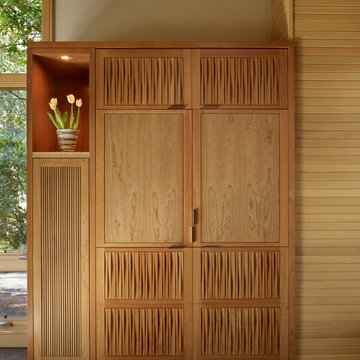
The Lake Forest Park Renovation is a top-to-bottom renovation of a 50's Northwest Contemporary house located 25 miles north of Seattle.
Photo: Benjamin Benschneider

Cedar Cove Modern benefits from its integration into the landscape. The house is set back from Lake Webster to preserve an existing stand of broadleaf trees that filter the low western sun that sets over the lake. Its split-level design follows the gentle grade of the surrounding slope. The L-shape of the house forms a protected garden entryway in the area of the house facing away from the lake while a two-story stone wall marks the entry and continues through the width of the house, leading the eye to a rear terrace. This terrace has a spectacular view aided by the structure’s smart positioning in relationship to Lake Webster.
The interior spaces are also organized to prioritize views of the lake. The living room looks out over the stone terrace at the rear of the house. The bisecting stone wall forms the fireplace in the living room and visually separates the two-story bedroom wing from the active spaces of the house. The screen porch, a staple of our modern house designs, flanks the terrace. Viewed from the lake, the house accentuates the contours of the land, while the clerestory window above the living room emits a soft glow through the canopy of preserved trees.
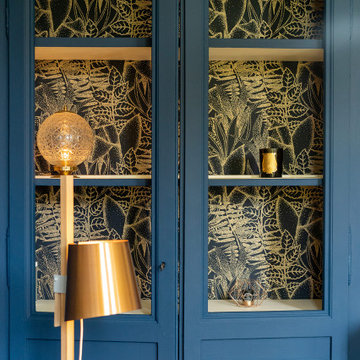
Côté salon TV, l'ambiance est tout autre. Les propriétaires désiraient une ambiance chic et chaleureuse, un cocon de repos pour des soirées télé en famille. Bleu le maître de cette pièce agrémenté de ce papier peint texturé et de quelques touches de cannage, nous transporte dans un nid douillet. Pour rehausser l'ensemble, j'ai adoré ce canapé en velours moutarde, confortable et tellement chic.
LA touche finale, de beaux luminaires, un de créateur et d'autres chinés.
1.955 Billeder af retro stue med pejseindramning i sten
5




