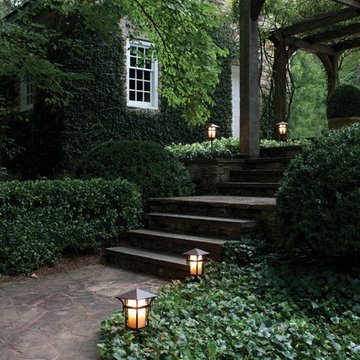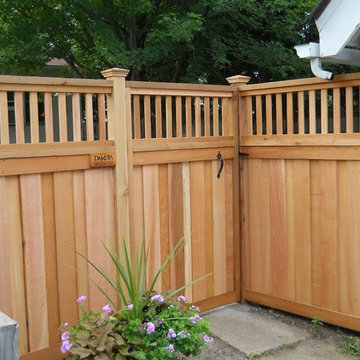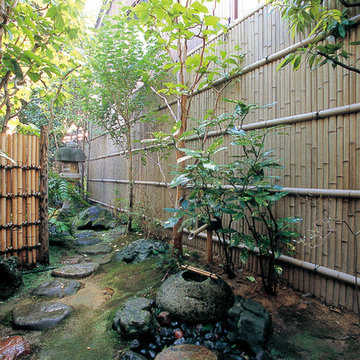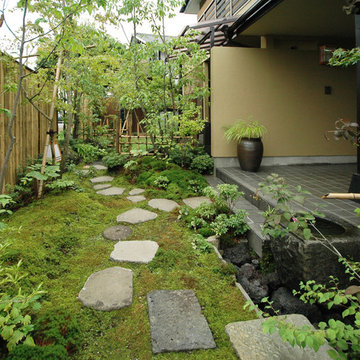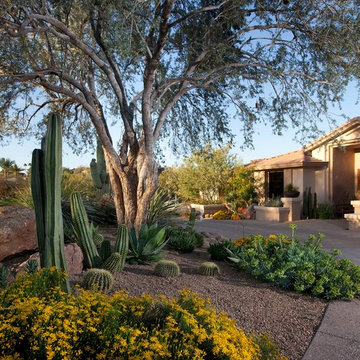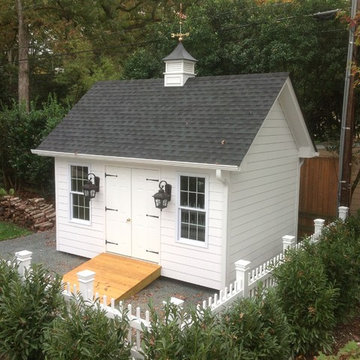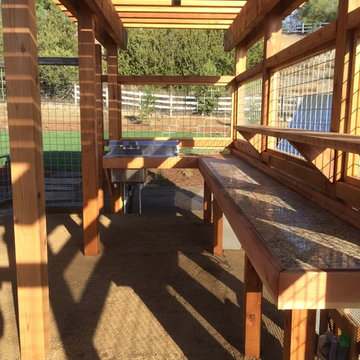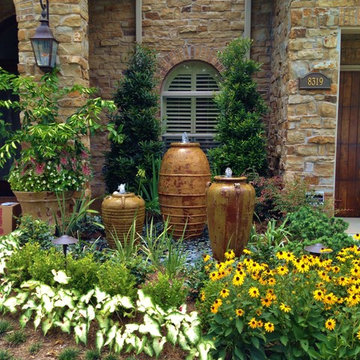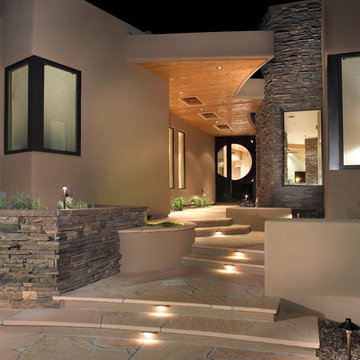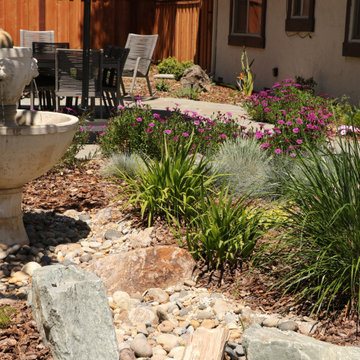60.551 Billeder af rød, brun have
Sorteret efter:
Budget
Sorter efter:Populær i dag
21 - 40 af 60.551 billeder
Item 1 ud af 3

Traditional Style Fire Feature - the Prescott Fire Pit - using Techo-Bloc's Prescott wall & Piedimonte cap.

Glencoe IL Formal sideyard garden walk leading to rear yard pool oasis. French inspired theme. By: Arrow. Land + Structures. Landscape Architects and Builders----The sideyard path leads visitors towards the rear yard poolside retreat. Sideyards present an opportunity to create an an articulated approach that pulls you in towards your destination.
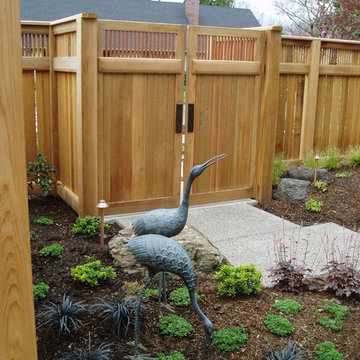
An Asian Style entry courtyard draws inspiration from the 1980's home's Asian Style roof-line and the owner's crane sculptures.
Donna Giguere Landscape Design

Garden Entry -
General Contractor: Forte Estate Homes
photo by Aidin Foster
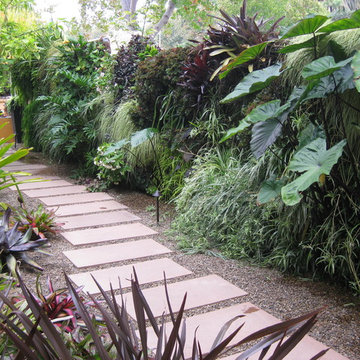
A 4o feet long green wall creates a living colorful mural on a side yard.
Amelia B. Lima

This small tract home backyard was transformed into a lively breathable garden. A new outdoor living room was created, with silver-grey brazilian slate flooring, and a smooth integral pewter colored concrete wall defining and retaining earth around it. A water feature is the backdrop to this outdoor room extending the flooring material (slate) into the vertical plane covering a wall that houses three playful stainless steel spouts that spill water into a large basin. Koi Fish, Gold fish and water plants bring a new mini ecosystem of life, and provide a focal point and meditational environment. The integral colored concrete wall begins at the main water feature and weaves to the south west corner of the yard where water once again emerges out of a 4” stainless steel channel; reinforcing the notion that this garden backs up against a natural spring. The stainless steel channel also provides children with an opportunity to safely play with water by floating toy boats down the channel. At the north eastern end of the integral colored concrete wall, a warm western red cedar bench extends perpendicular out from the water feature on the outside of the slate patio maximizing seating space in the limited size garden. Natural rusting Cor-ten steel fencing adds a layer of interest throughout the garden softening the 6’ high surrounding fencing and helping to carry the users eye from the ground plane up past the fence lines into the horizon; the cor-ten steel also acts as a ribbon, tie-ing the multiple spaces together in this garden. The plant palette uses grasses and rushes to further establish in the subconscious that a natural water source does exist. Planting was performed outside of the wire fence to connect the new landscape to the existing open space; this was successfully done by using perennials and grasses whose foliage matches that of the native hillside, blurring the boundary line of the garden and aesthetically extending the backyard up into the adjacent open space.
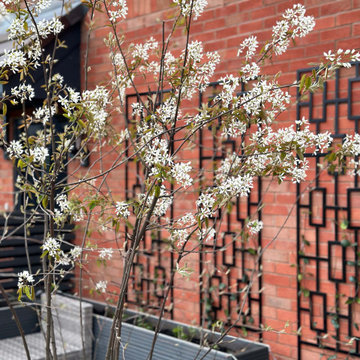
**Photographed on the day of planting. More photos to follow when the plants have settled and bulked up**
This new build had a tiny space set simply to lawn, which doubled as both front and back garden. The clients wanted somewhere more cocooning and private to sit, surrounded by planting.
With the lack of storage and request for fairly low maintenance, we decide to remove the lawn completely. In its place we created a gravel seating area surrounded by gently curving beds. Decorative trellis was added to the blank expanse of wall with the evergreen, scented climber Trachelospermum jasminoides planted to coat the wall in greenery, delicate white flowers and a heady scent.
A new bespoke planter was designed and simply built to wrap behind the corner seating so only the planting would be visible. This brought the planting higher to surround the clients with scent, colour and texture as they sat in the space.
Evergreen structure was added from Yew balls and shaggy Choisia alongside two beautiful Amelanchier trees which added height, movement and seasonal interest.
The new slatted fencing was painted to match the windows and doors of the house and the light gravel was chosen to work in harmony with the existing pavers.
The garden was also planted with a mix of sun and shade loving perennials including the beautiful blooms of Aquilegia 'White Barlow', Astrantia 'Buckland' and Geranium sylvaticum ‘Mayflower' .
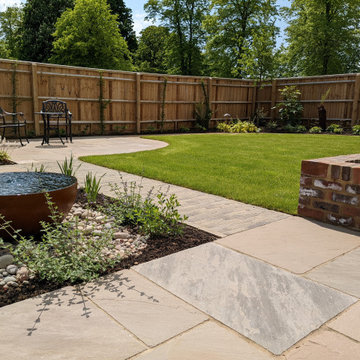
Beautiful natural stone paving and brick pavers create distinct areas in this small, new build garden.
60.551 Billeder af rød, brun have
2
