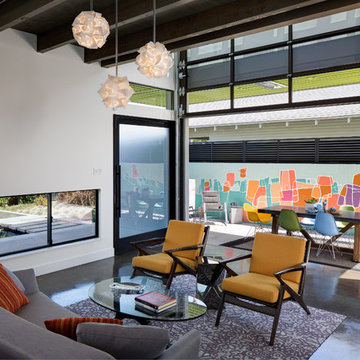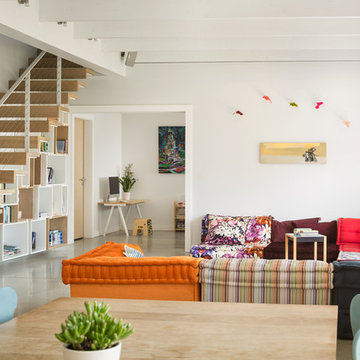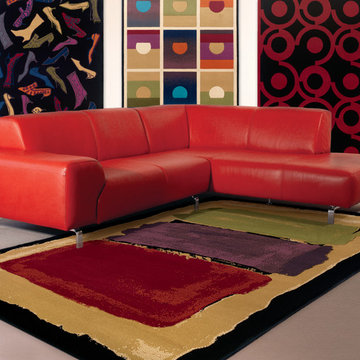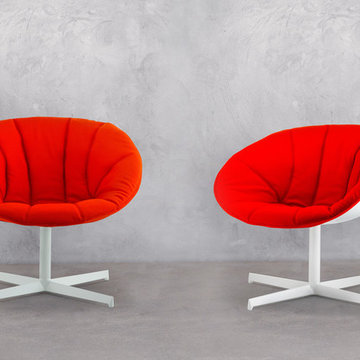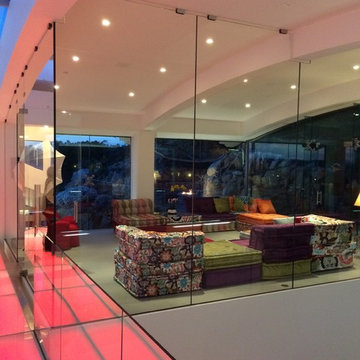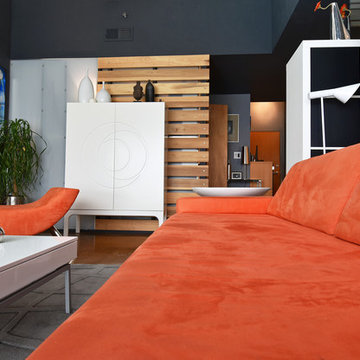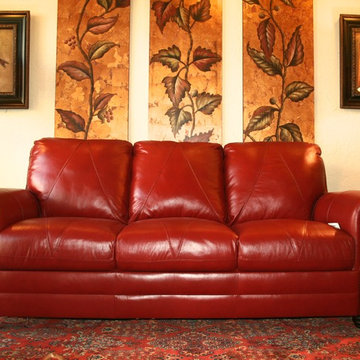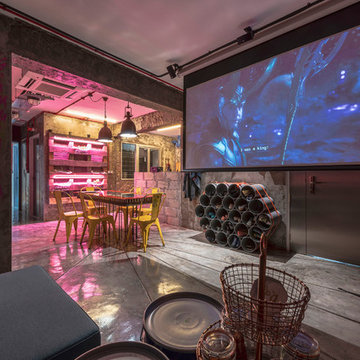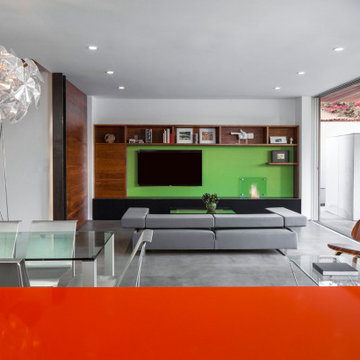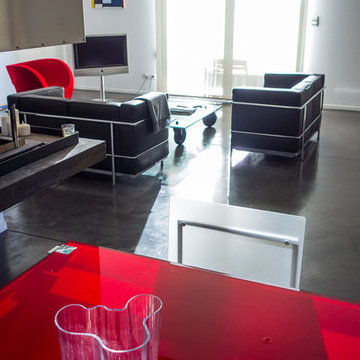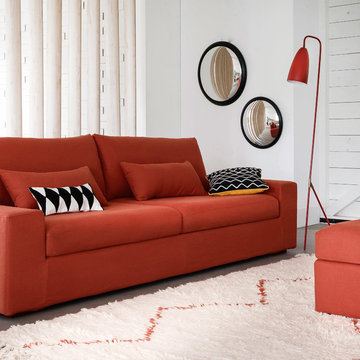76 Billeder af rød dagligstue med betongulv
Sorteret efter:
Budget
Sorter efter:Populær i dag
21 - 40 af 76 billeder
Item 1 ud af 3

In early 2002 Vetter Denk Architects undertook the challenge to create a highly designed affordable home. Working within the constraints of a narrow lake site, the Aperture House utilizes a regimented four-foot grid and factory prefabricated panels. Construction was completed on the home in the Fall of 2002.
The Aperture House derives its name from the expansive walls of glass at each end framing specific outdoor views – much like the aperture of a camera. It was featured in the March 2003 issue of Milwaukee Magazine and received a 2003 Honor Award from the Wisconsin Chapter of the AIA. Vetter Denk Architects is pleased to present the Aperture House – an award-winning home of refined elegance at an affordable price.
Overview
Moose Lake
Size
2 bedrooms, 3 bathrooms, recreation room
Completion Date
2004
Services
Architecture, Interior Design, Landscape Architecture
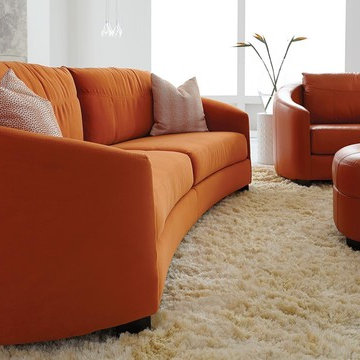
If you are looking to really wow your guests, the Cuddle sofa, loveseat, and chair is the perfect for accent your living space. This home decided to add a fun pop of color to a very neutral room with a combination in both leather and fabric. Not only is the orange color vibrant and festive, but the curve-style of the design makes this sofa very intriguing! Many fabric and leathers to choose from.
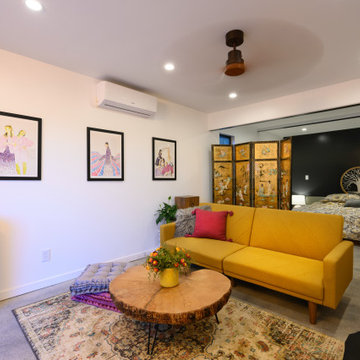
Atwater Village, CA - Complete ADU Build - Living Room area
All framing, insulation and drywall. Installation of all flooring, electrical, plumbing and fresh paint to finish.

Fu-Tung Cheng, CHENG Design
• Dining Space + Great Room, House 6 Concrete and Wood Home
House 6, is Cheng Design’s sixth custom home project, was redesigned and constructed from top-to-bottom. The project represents a major career milestone thanks to the unique and innovative use of concrete, as this residence is one of Cheng Design’s first-ever ‘hybrid’ structures, constructed as a combination of wood and concrete.
Photography: Matthew Millman
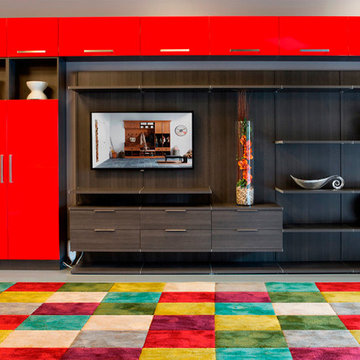
This Media Center is perfect for any family with its decorative red, high gloss accents against a smooth wooden unit, along with the fun accent rug.
"Italian-inspired and exclusive to California Closets, Virtuoso integrates long, fluid horizontal lines with distinctive, innovative components. Its systems feature doors and drawers that are wider than they are tall, and repetition of key design elements, such as contrasting colors and accent lighting, to create a contemporary “floating” look."
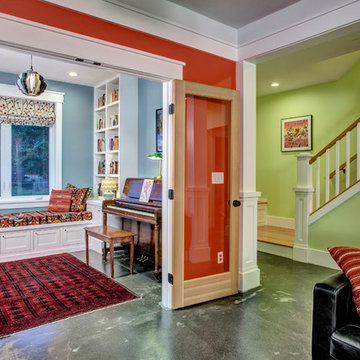
Shaker-style millwork and cabinetry throughout the first floor both unite and delineate the spaces in this open floor plan. The polished concrete floor doesn't compete with the bright colors of the walls. Architectural design by Board & Vellum. Photo by John G. Milbanks.
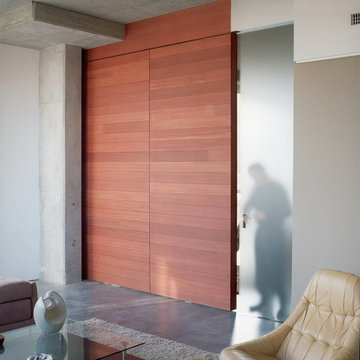
David Herron was the design architect for this project while at another firm. Tom Proebstle, partner-in-charge.
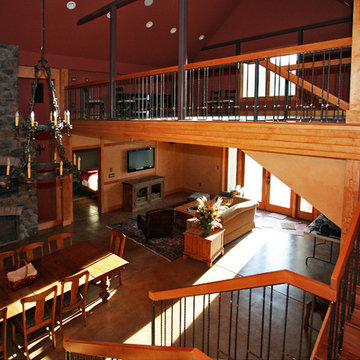
A view from the Barn Staircase, which serves two Lofts, the one seen is the home office. A massive stone Chimney was installed as the Focal point of the central Dining space of the Great Room. A custom wrought iron chandelier was constructed to center on the vintage dining table. The railings were custom fabricated of twisted iron bars.
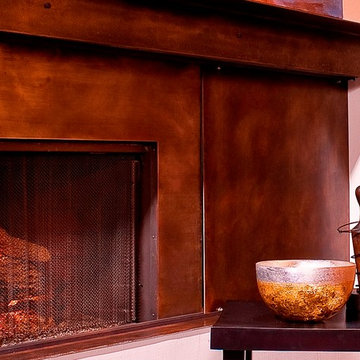
The artist that lives in this home wanted a space that she could display her work and all the elements in this living room came together flawlessly so she could. The custom oversized fireplace mantel became a place to showcase paintings and the thoughtfully placed lighting created drama for the sculptural works of art. For more information about this project please visit: www.gryphonbuilders.com. Or contact Allen Griffin, President of Gryphon Builders, at 281-236-8043 cell or email him at allen@gryphonbuilders.com
76 Billeder af rød dagligstue med betongulv
2
