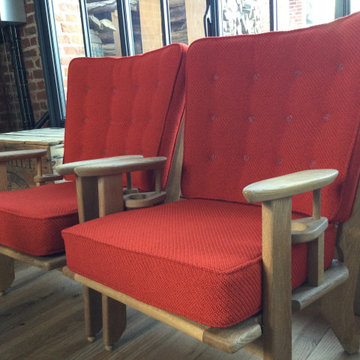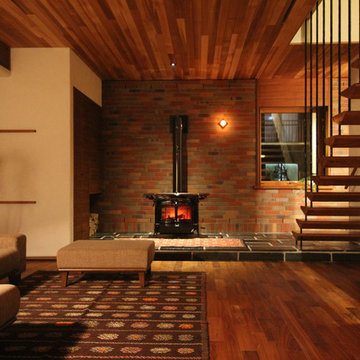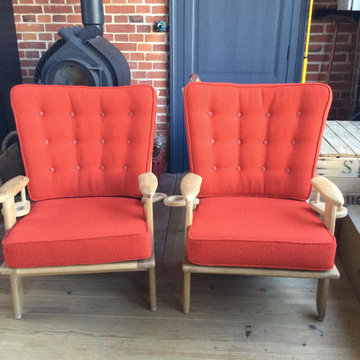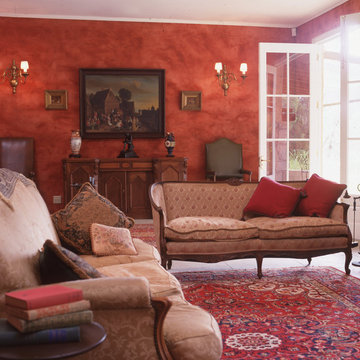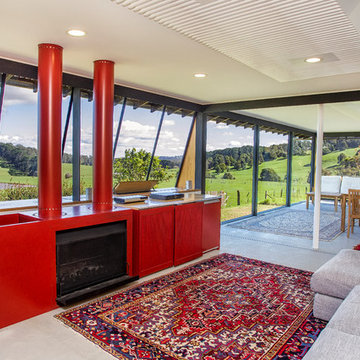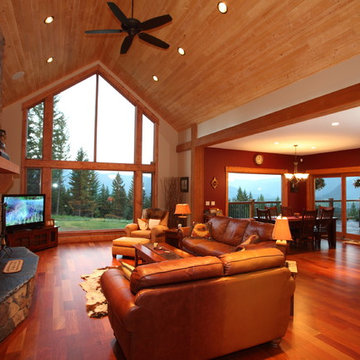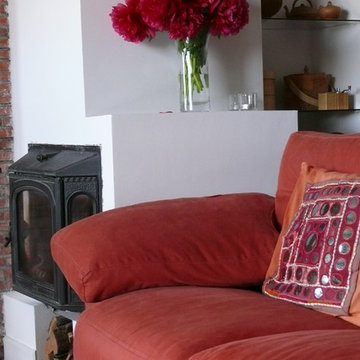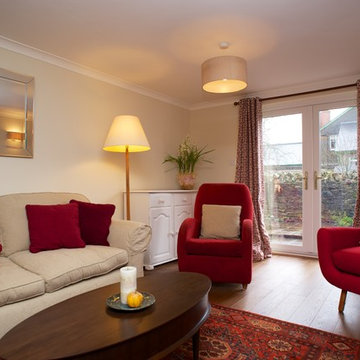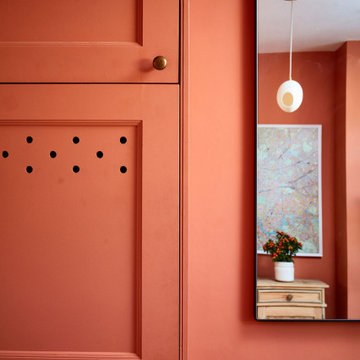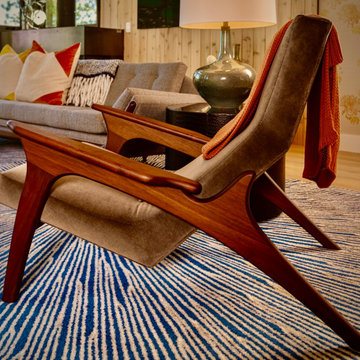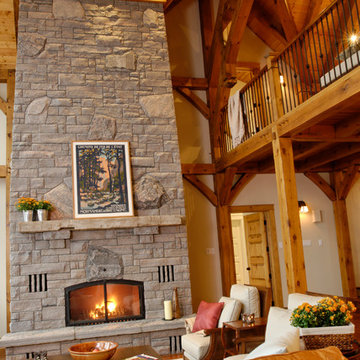120 Billeder af rød dagligstue med brændeovn
Sorteret efter:
Budget
Sorter efter:Populær i dag
81 - 100 af 120 billeder
Item 1 ud af 3
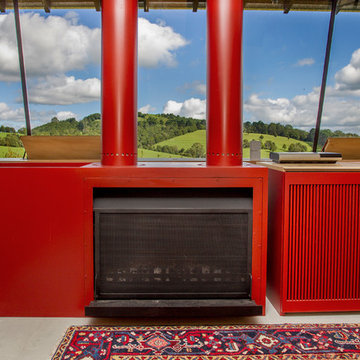
A very special Glenn Murcutt designed and approved red jetmaster firebox, with full length steel flues (that had to be craned in through the roof into position) is the main attraction of the room. Very closely followed by the splayed windows. These windows have very deep sills hidden inside flaps of hoop pine ply.
Photography by Hannah Ladic Photography
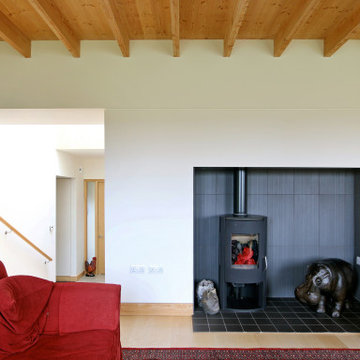
An award winning timber clad newbuild house built to Passivhaus standards in a rural location in the Suffolk countryside.
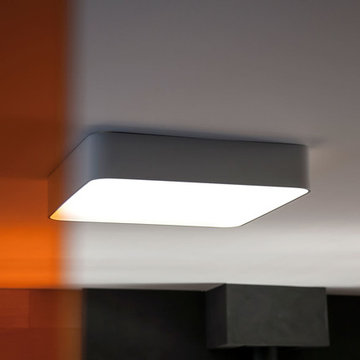
Eclairage plafonnier situé au centre du salon, finition en aluminium laqué blanc de chez SLV.
Agence cocré-art
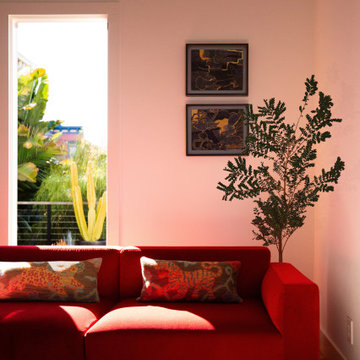
An interior design project located in San Fransisco. The Brief was to redesign the interiors of the existing house with minimum to none Architectural changes needed. We used modern furniture and bold colours to tie the scheme of this bachelor pad together, in coherence with an existing blue wall paint in different areas of the house that the client was keen to keep.
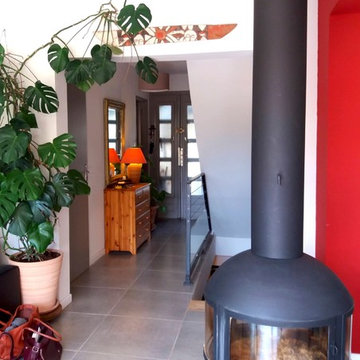
Création d'une bibliothèque sur mesure allant du sous- sol au RDC visible grâce aux dalle de verre au sol. Salon chargé d'histoire et de vie avec ses objets venus d'Afrique, livres et couleurs...
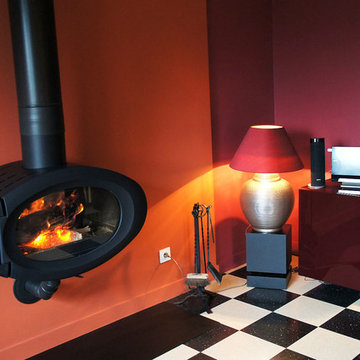
© L'étoffe du lieu - Poële ovoïde qui anime le salon intimiste dédié à la lecture et à la télévision. Les coloris grenat et terracotta des murs mettnt en valeur le sol bicolore noir et crème.
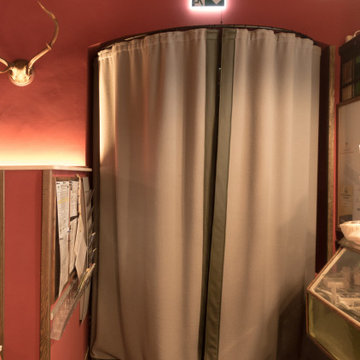
Ein Wärmevorhang farblich passend zum Rest aus dickem Wollfilz und mit Kunstlederkanten eingefasst, schützt den Innenraum vor Kälte.
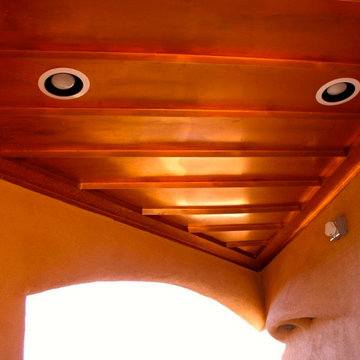
This 2400 sq. ft. home rests at the very beginning of the high mesa just outside of Taos. To the east, the Taos valley is green and verdant fed by rivers and streams that run down from the mountains, and to the west the high sagebrush mesa stretches off to the distant Brazos range.
The house is sited to capture the high mountains to the northeast through the floor to ceiling height corner window off the kitchen/dining room.The main feature of this house is the central Atrium which is an 18 foot adobe octagon topped with a skylight to form an indoor courtyard complete with a fountain. Off of this central space are two offset squares, one to the east and one to the west. The bedrooms and mechanical room are on the west side and the kitchen, dining, living room and an office are on the east side.
The house is a straw bale/adobe hybrid, has custom hand dyed plaster throughout with Talavera Tile in the public spaces and Saltillo Tile in the bedrooms. There is a large kiva fireplace in the living room, and a smaller one occupies a corner in the Master Bedroom. The Master Bathroom is finished in white marble tile. The separate garage is connected to the house with a triangular, arched breezeway with a copper ceiling.
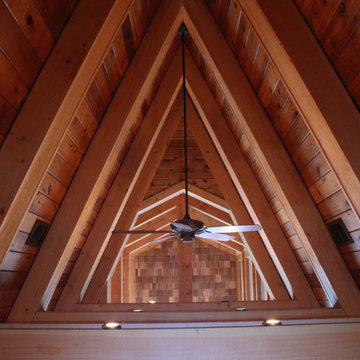
This ceiling makes a statement - we love how it really makes the native wood an art piece. Photo by Cyndi Penner
120 Billeder af rød dagligstue med brændeovn
5
