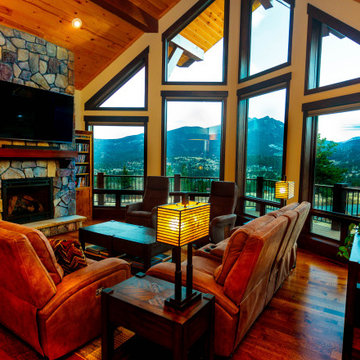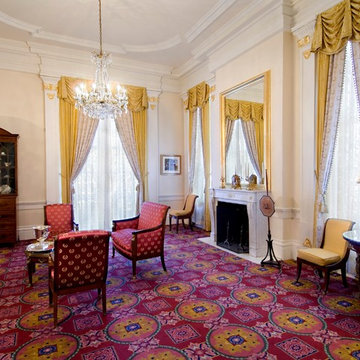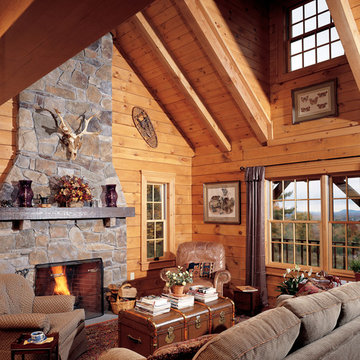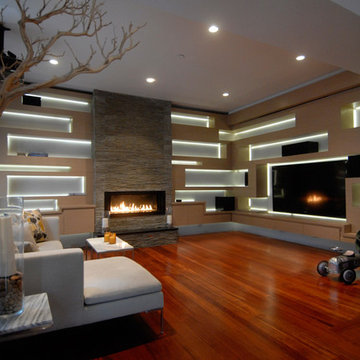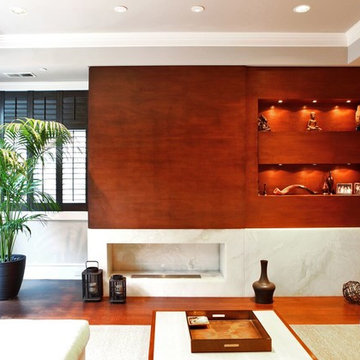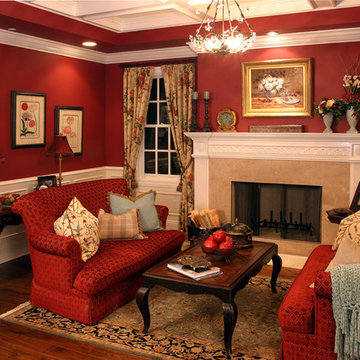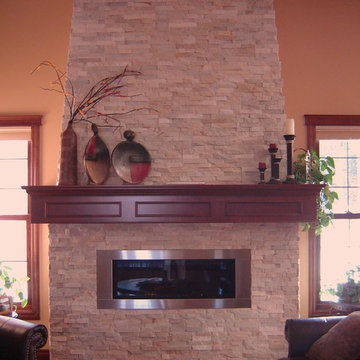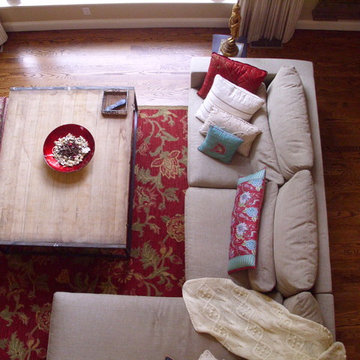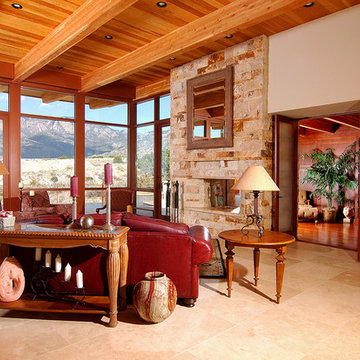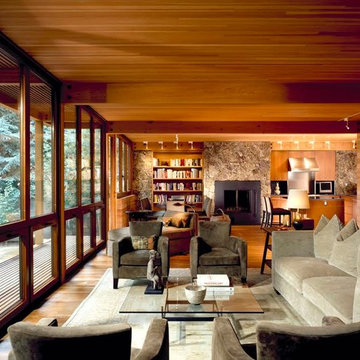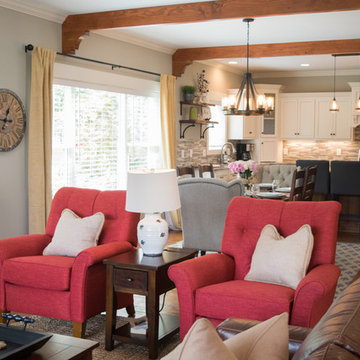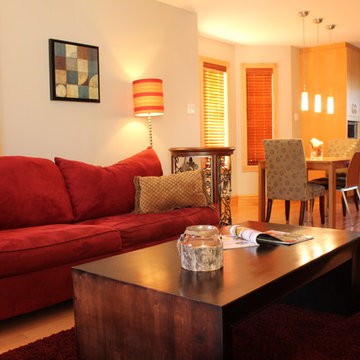536 Billeder af rød dagligstue med pejseindramning i sten
Sorteret efter:
Budget
Sorter efter:Populær i dag
141 - 160 af 536 billeder
Item 1 ud af 3
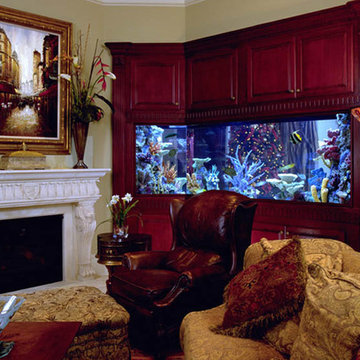
A stunning and unique angled aquarium brings lots of color and activity to the traditional style of the space. The bright artificial décor and vibrant fish are the focal point of the room.
Location- Houston, Texas
Year Completed- 2004
Project Cost- $29,000.00
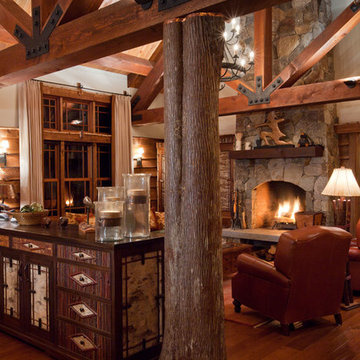
The 7,600 square-foot residence was designed for large, memorable gatherings of family and friends at the lake, as well as creating private spaces for smaller family gatherings. Keeping in dialogue with the surrounding site, a palette of natural materials and finishes was selected to provide a classic backdrop for all activities, bringing importance to the adjoining environment.
In optimizing the views of the lake and developing a strategy to maximize natural ventilation, an ideal, open-concept living scheme was implemented. The kitchen, dining room, living room and screened porch are connected, allowing for the large family gatherings to take place inside, should the weather not cooperate. Two main level master suites remain private from the rest of the program; yet provide a complete sense of incorporation. Bringing the natural finishes to the interior of the residence, provided the opportunity for unique focal points that complement the stunning stone fireplace and timber trusses.
Photographer: John Hession
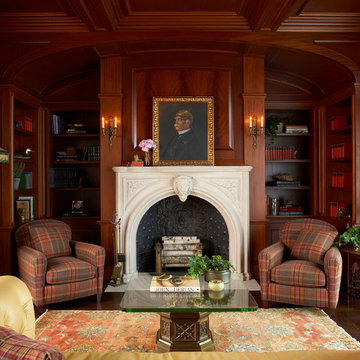
Wood paneling covers all four walls and the ceiling of the Seaside Retreat's library. The room is filled with unique antiques the clients have collected over the years.
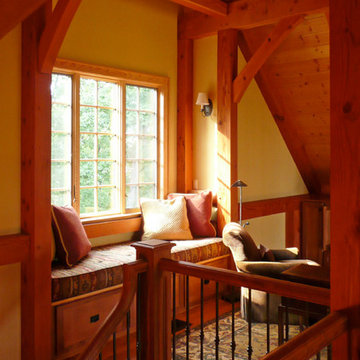
Sitting atop a mountain, this Timberpeg timber frame vacation retreat offers rustic elegance with shingle-sided splendor, warm rich colors and textures, and natural quality materials.
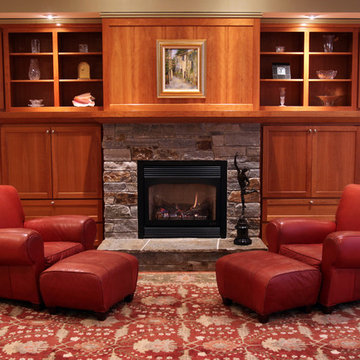
Stephanie Barnes-Castro is a full service architectural firm specializing in sustainable design serving Santa Cruz County. Her goal is to design a home to seamlessly tie into the natural environment and be aesthetically pleasing and energy efficient.
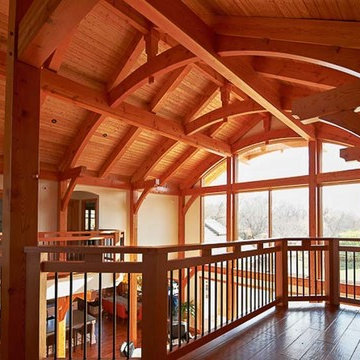
Structural timber roofs create a comfortable yet open space through the main living area of the house. All other areas use conventional building methods with cosmetic timber detailing to maintain the timber frame theme while keeping the overall cost of the house within a reasonable budget.
The wood featured in this project is a pristine quality West Coast Douglas Fir. Each piece is cut free of heart centre, which means the timbers are cut around the core of the wood to avoid checking and twisting to ensure a clean finish and tight joinery. For added visual effect, the owners decided to use flared cedar logs for post locations at the entry of the house and in the main living area.
A classic design that works perfectly in its country setting, this home features clean lines and modern elements that will make it as relevant in 50 years as it is now.
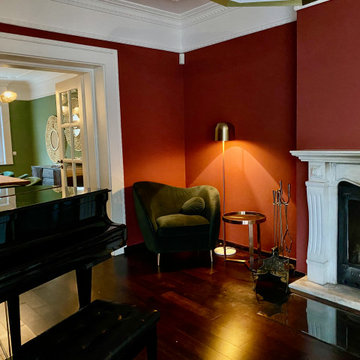
Ein wunderschöner grüner Samtsessel läßt das Klavierspiel zum Hochgenuss werden.
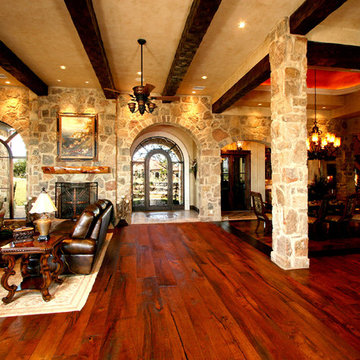
Open and expansive floorplan facilitates easy flow from living, to dining to kitchen while still maintaining a sense of space for each room element.
536 Billeder af rød dagligstue med pejseindramning i sten
8
