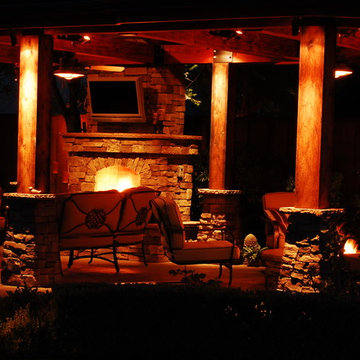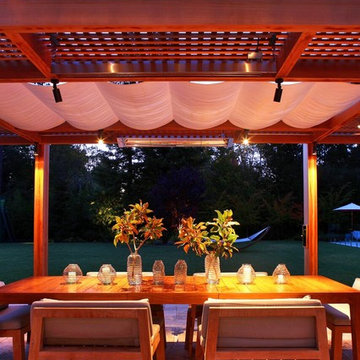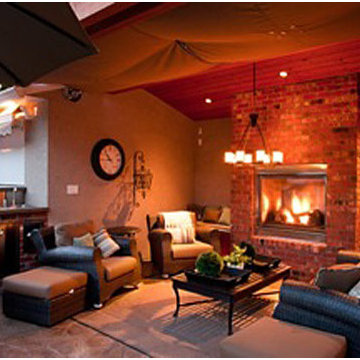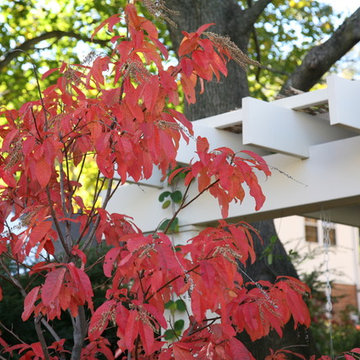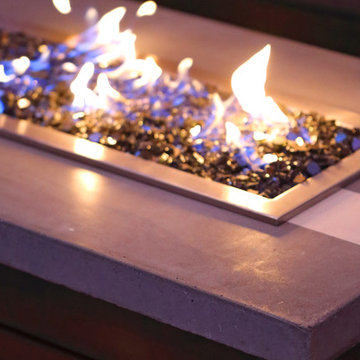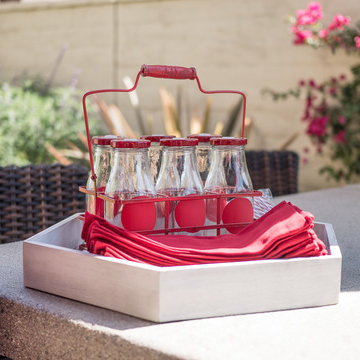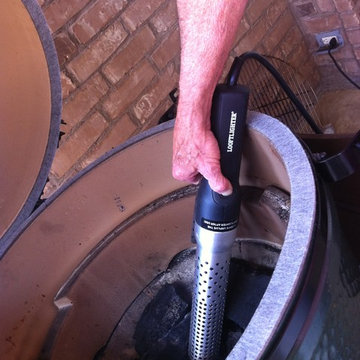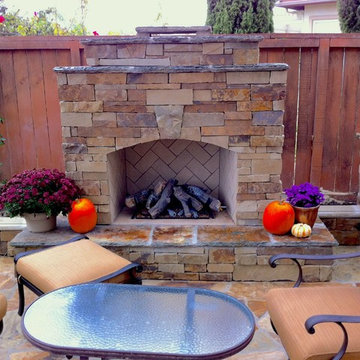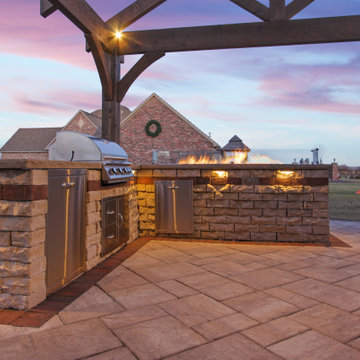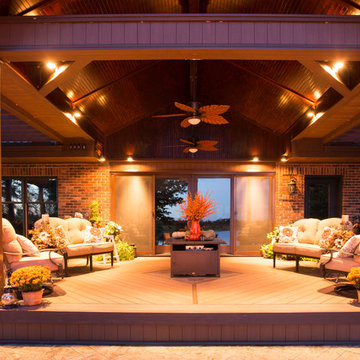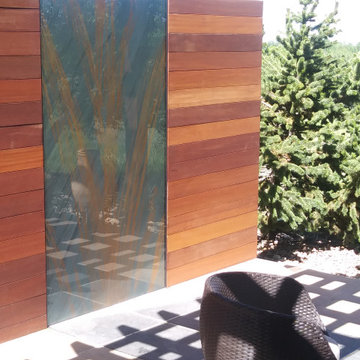103 Billeder af rød gårdhave med en pergola
Sorteret efter:
Budget
Sorter efter:Populær i dag
61 - 80 af 103 billeder
Item 1 ud af 3
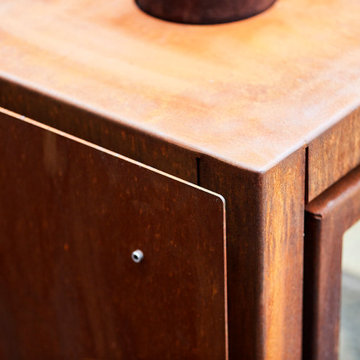
Outdoor fireplace made of 3mm CorTen steel. Closed with 3 sided glass. So no suffer from ash, smoke and fire sparks on your terrace. Backside is made with heat resistant concrete so it will get warm but not hot.
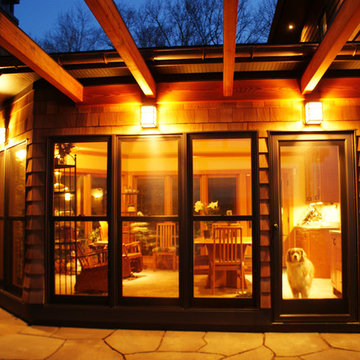
Featured materials include cedar shake siding, natural bluestone veneer, Marvin aluminum clad windows with doug fir interiors, large bluestone block retaining walls, and irregular flagstone pavers. Several outdoor decks feature stainless steel rod railings by Accufab, and the roof lines features shake accent details on the truncated gables. The formal entry showcases a custom designed double wood entry door built by New Energy Works, and the entry roofing features standing steam copper surrounding a stepped entry tower that acts as an illuminated beacon at night via a constellation of suspended honey jar pendant lights on the interior. An outdoor kitchen completes the ͞entertainment package͟ of this home’s exterior spaces and is complete with a masonry fireplace, and an oversized stone island.
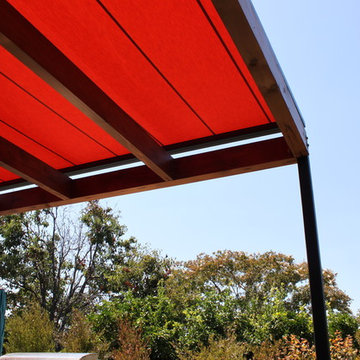
Motorized roof shade systems integrated onto a dual height, 2-section arbor over dining and sitting areas.
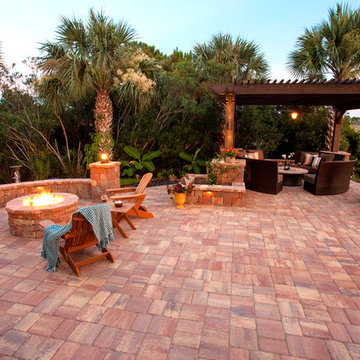
This backyard retreat is the perfect place to get away from it all. Whether dining in the lounge area, or relaxing by the fireplace, this luxurious outdoor space is sure to make your backyard feel like home.
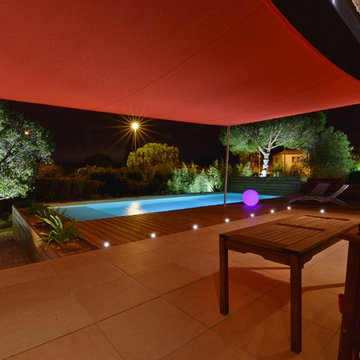
Une vue imprenable sur la piscine éclairée depuis le Pool House.
Crédit photo Jean-Ghislain Fortuny
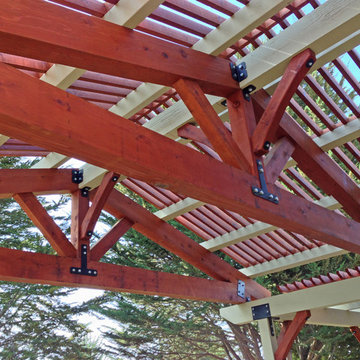
This section of trellis was uniquely built using timber frame trusses that extend the existing gable of the roof over the home's master bedroom.
Cypress Ridge Trellis,
Architecture Firm: MS|Architecture,
Designer: Micah D. Smith, AIA / Jeromy Frakes,
Builder: Frakes-Scapes,
Location: Arroyo Grande, Ca.,
Year built: 2012,
Photography: Micah D. Smith, AIA
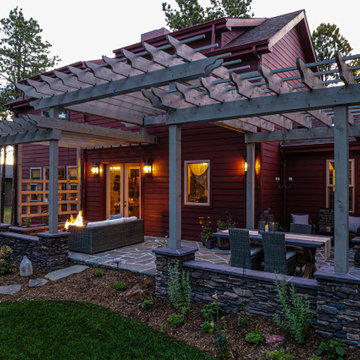
This was a beautiful addition to their existing landscape that included a multi-tiered pergola, fire pit, masonry columns and seat walls, screening, and a bluestone masonry patio.
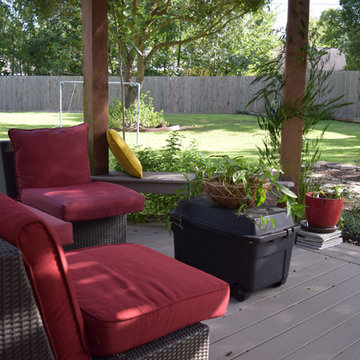
An organized patio is possible! Clever seating and surprise storage awaits.
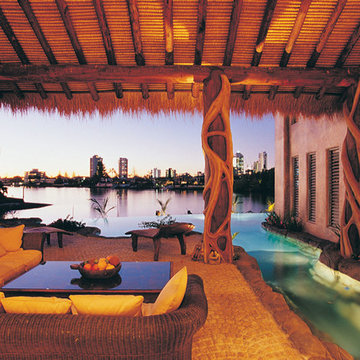
Casa Albero was designed with the vision of becoming a tropical paradise. One of the main goals was to have a large swimming pool with a relaxed resort like feel. Here you can see the start of the pool designed and created to resemble a tropical creek. Artist’s hand chiselled out the concrete with ripple like effects on the floor to appear as sand and we had spa jets put in the walls to give that natural creek flow, this leads out to the larger swimming area.
103 Billeder af rød gårdhave med en pergola
4
