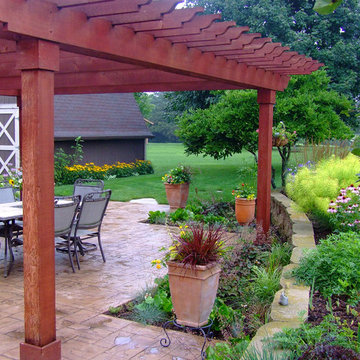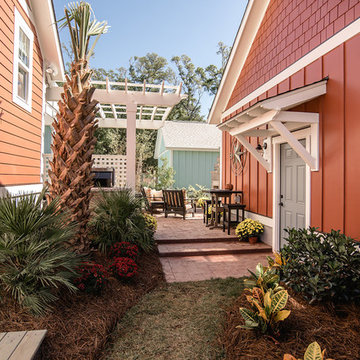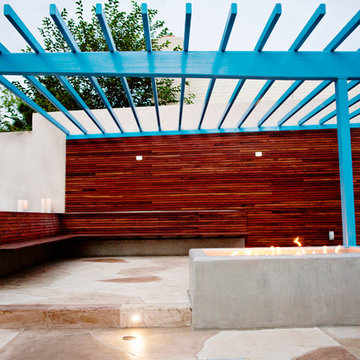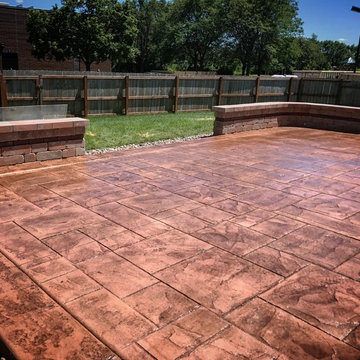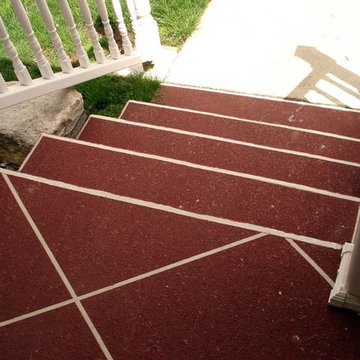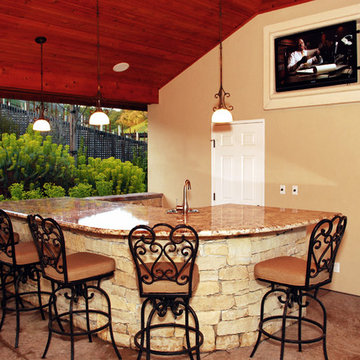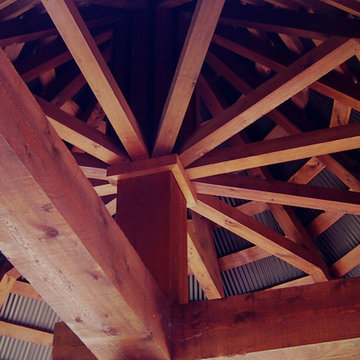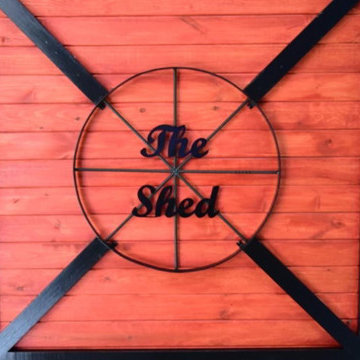44 Billeder af rød gårdhave med mønstret beton
Sorteret efter:
Budget
Sorter efter:Populær i dag
1 - 20 af 44 billeder
Item 1 ud af 3
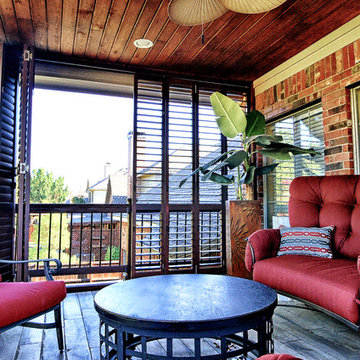
This second level living is a mix of a rustic and costal style. The floors are wood plank tile and the ceiling is stained pine tongue and groove. The added aluminum privacy shutters are not only to make the space more intimate, but for privacy as this home is very close to the neighbors.
Walk the Moon Photography
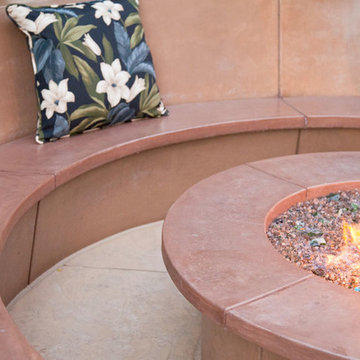
Tropical patio featuring waterfall, bench seat and fire pit with colored glass. This decorative concrete back patio features tropical colors and an island feel, imitating the style of Hawaii.
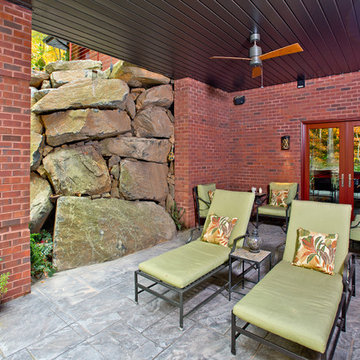
Custom Home Design/Build Services by Penn Contractors in Emmaus, PA.
Photos by Hub Wilson Photography in Allentown, PA.
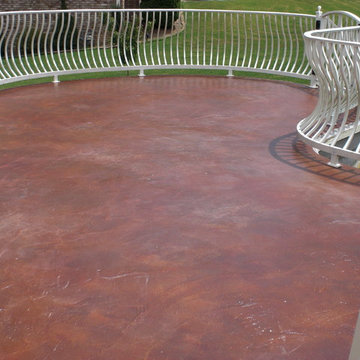
Stamped concrete patio with semi-transparent concrete stain. Color Chicory
- Sharon Gordon
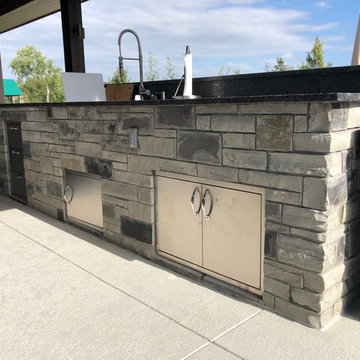
Charcoal Canyon from the Quarry Mill complements the stainless steel fixtures on this outdoor kitchen. Charcoal Canyon will bring a variety of grays, whites, and black tones to your project. The lighter colors have bands of color that add dimension to the various sized stones. The irregular shaped stones are mostly rectangular with squared ends will work well for any sized project. This stone is great for accent walls, fireplace surrounds and exterior accents. The variety of textures and stone colors also make Charcoal Canyon complimentary to modern décor. Electronics, appliances, and other modern accessories will all blend well with this stone.
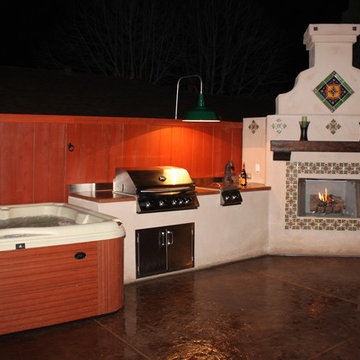
This outdoor kitchen located on the San Diego coast has a 45,000 BTU fireplace to warn up the coastal nip.
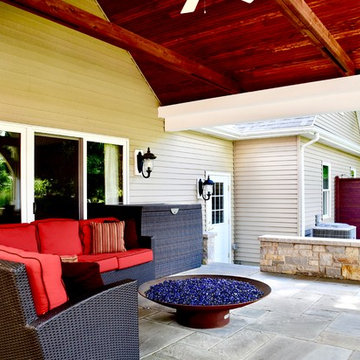
Stunning backyard getaway. Large garage addition featuring an indoor basketball court and workout room. Beautiful covered patio, natural swimming pond. Photographs by Dan Barker
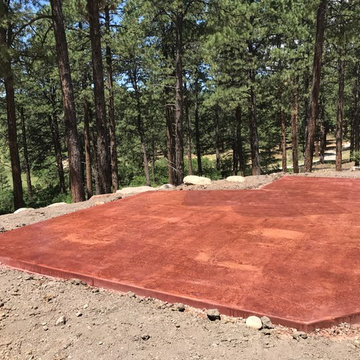
Stamped concrete patio using a Belgian slate pattern and colors chosen by the owners.
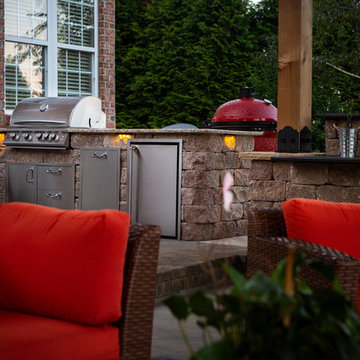
Location: Pfafftown, NC, USA
New grilling porch and outdoor living space design in Winston-Salem, NC. Design includes new porch with outdoor kitchen and bar area, raised patio and area for hot tub. 3D landscape design
Hawkins Landscape Architecture, PLLC
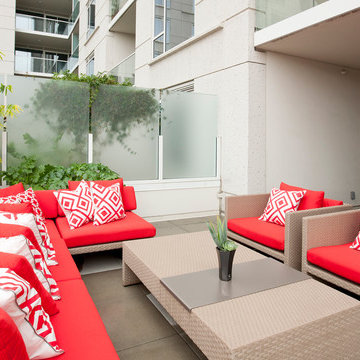
Hollywood Boulevard—it’s unit 4B at The Residences at W Hollywood. Situated on the famous street of dreams, and overlooking the Walk of Fame, this high-rise haven channels all the glitz and glamour you would expect in Tinseltown. In fact, we took one look at the results of Kyle Spivey’s design magic, and decided this place was ready for a close-up.
Get the full story here: http://cantoni.com/interior-design-services/projects/the-w-hollywood/
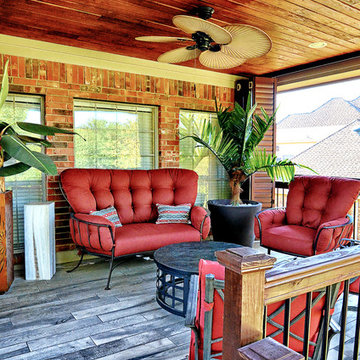
This second level living is a mix of a rustic and costal style. The floors are wood plank tile and the ceiling is stained pine tongue and groove. The added aluminum privacy shutters are not only to make the space more intimate, but for privacy as this home is very close to the neighbors.
Walk the Moon Photography
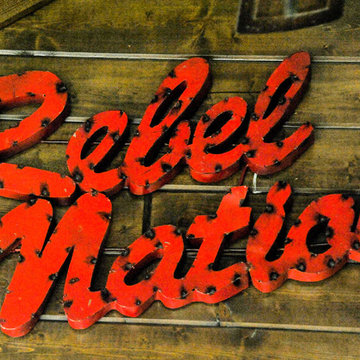
These Katy TX homeowners were looking for a space that would combine their love for the outdoors and watching sports. Tradition Outdoor Living designed a unique open plan that includes a covered patio flanked by two cedar pergolas and a stone fire pit.
This combination of structures provides a fully protected lounge area for TV viewing and two partially shaded areas for grilling and dining in comfort.
The covered patio has an open gable roof with cedar trusses, cedar trimmed columns and beams. The stained tongue and groove ceiling is fitted out with recessed lighting and ceiling fans. The matching pergolas provide partial shade while allowing natural light to filter through.
The concrete was extended to create room for seating around the fire pit. The concrete is stamped and stained to coordinate with the stone fire pit and stone footers.
Rustic lighting, furniture and decor create a laid back, rugged outdoor retreat.
44 Billeder af rød gårdhave med mønstret beton
1
