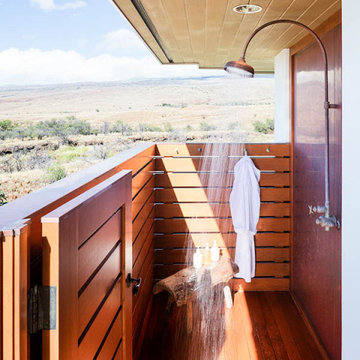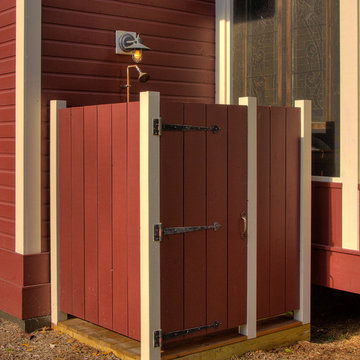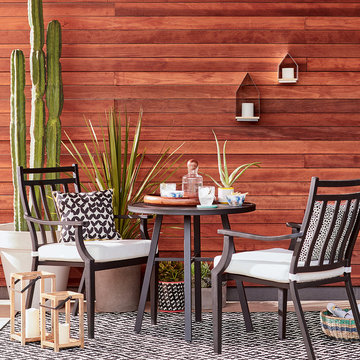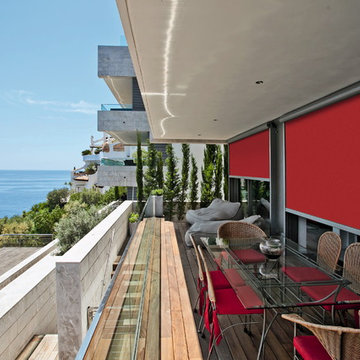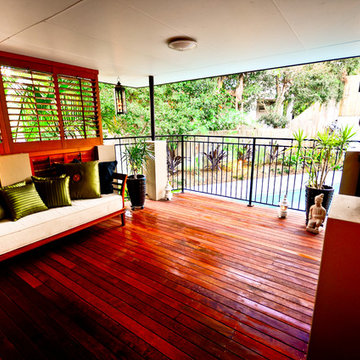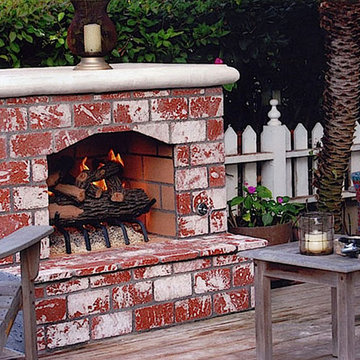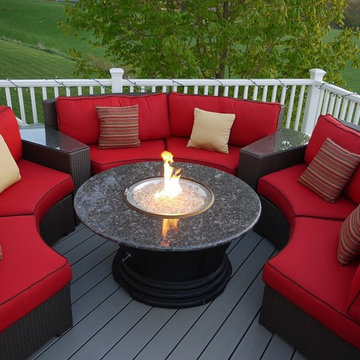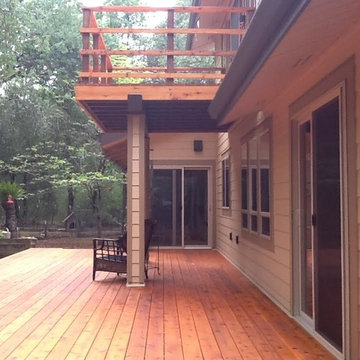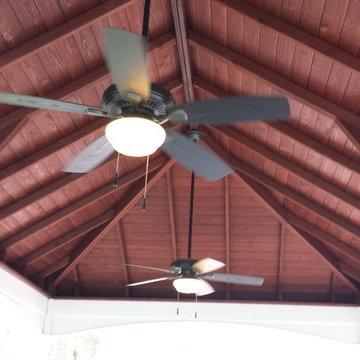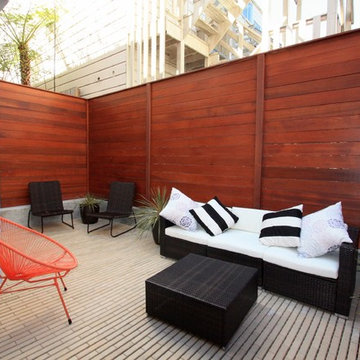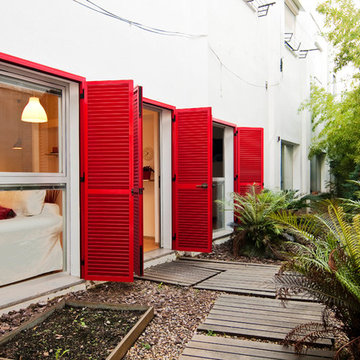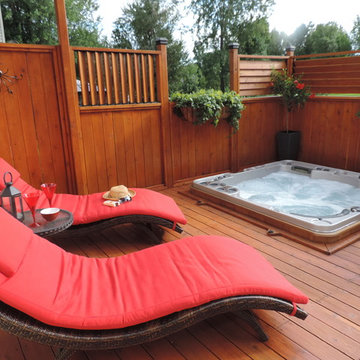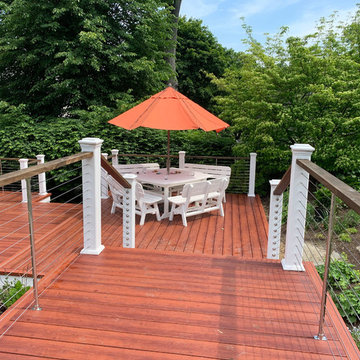56 Billeder af rød gårdhave med terrassebrædder
Sorteret efter:
Budget
Sorter efter:Populær i dag
1 - 20 af 56 billeder
Item 1 ud af 3
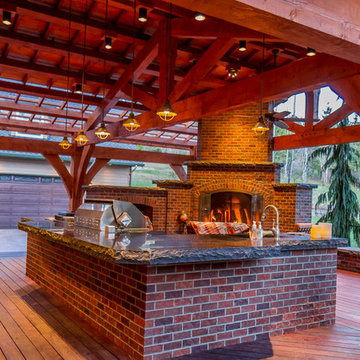
Arrow Timber Framing
9726 NE 302nd St, Battle Ground, WA 98604
(360) 687-1868
Web Site: https://www.arrowtimber.com
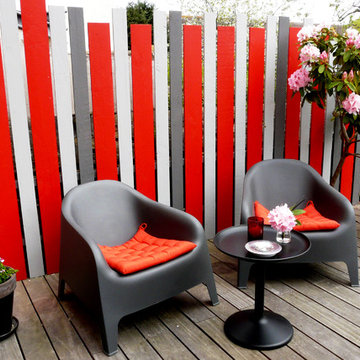
Dedans/Dehors
Continuité du salon sur la terrasse résolument moderne !
Petit jardin de curé
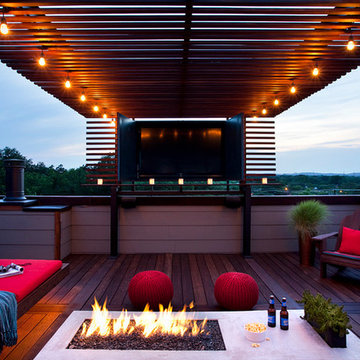
This photo shows the same view with the cabinets open displaying the entertainment system. The custom fire pit table is made out of lueder's limestone and steel.
Photo by Ryann Ford.
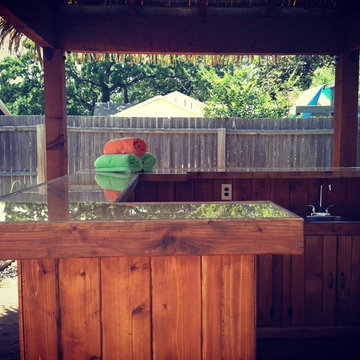
mythatchroofThis particular client threw tons of pool parties and needed an area to make drinks, store booze, plug in the margarita machines, and then wash everything outside. So we designed the perfect bar set up for him. The counter height was measured to fit the appliances he needed, we electrically wired the entire bar, measured the countertop to fit his existing barstools, added a lot of cabinet space for storage, and then at night the entire bar was fit with rope light to light up from underneath! The cabana above was a nice touch because since our thatch is 100% waterproof, he can still go out an hangout at the bar enjoying drinks while not worrying about getting wet.
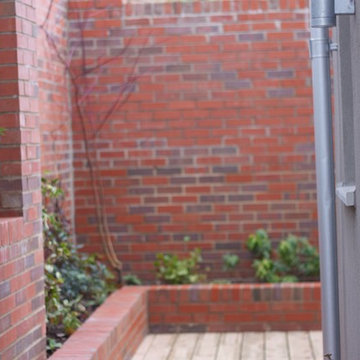
OPS initially identified the potential to develop in the garden of an existing 1930s house (which OPS subsequently refurbished and remodelled). A scoping study was undertaken to consider the financial viability of various schemes, determining the build costs and end values in addition to demand for such accommodation in the area.
OPS worked closely with the appointed architect throughout, and planning permission was granted for a pair of semi-detached houses. The existing pattern of semi-detached properties is thus continued, albeit following the curvature of the road. The design draws on features from neighbouring properties covering range of eras, from Victorian/Edwardian villas to 1930s semi-detached houses. The materials used have been carefully considered and include square Bath stone bay windows. The properties are timber framed above piled foundations and are highly energy efficient, exceeding current building regulations. In addition to insulation within the timber frame, an additional insulation board is fixed to the external face which in turn receives the self-coloured render coat.
OPS maintained a prominent role within the project team during the build. OPS were solely responsible for the design and specification of the kitchens which feature handleless doors/drawers and Corian worksurfaces, and provided continued input into the landscape design, bathrooms and specification of floor coverings.
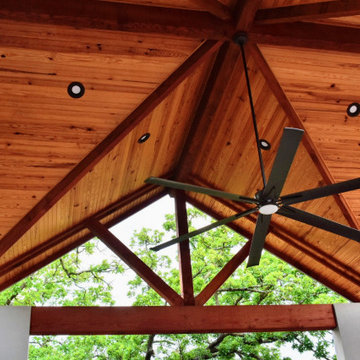
Outdoor living freestanding patio structure. Tongue-and-Groove finished ceiling with recessed lighting.
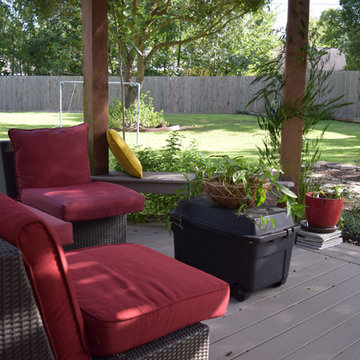
An organized patio is possible! Clever seating and surprise storage awaits.
56 Billeder af rød gårdhave med terrassebrædder
1
