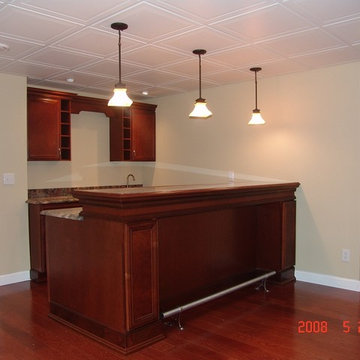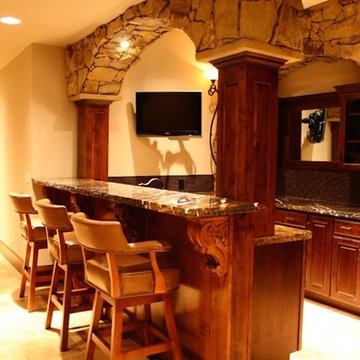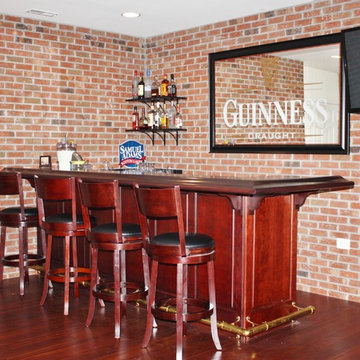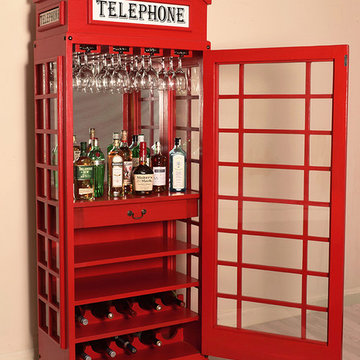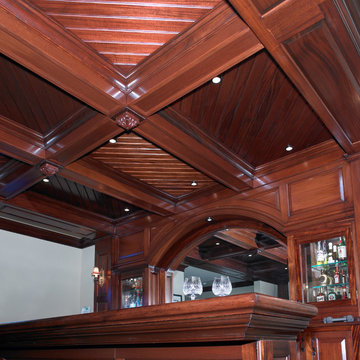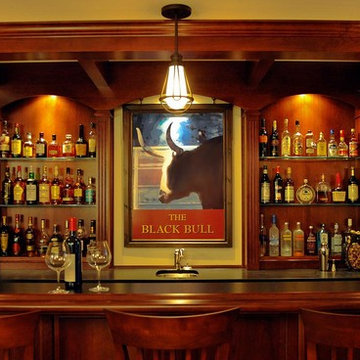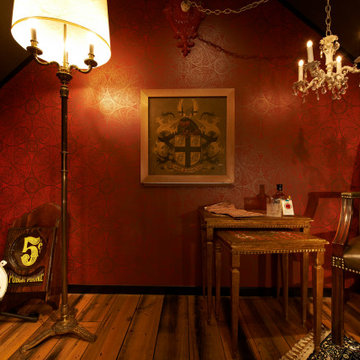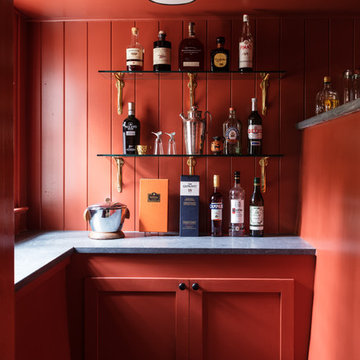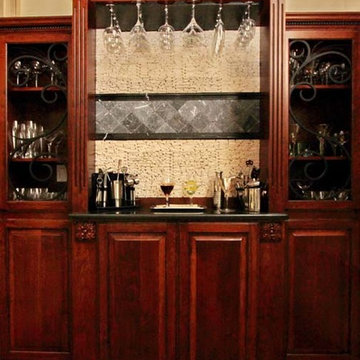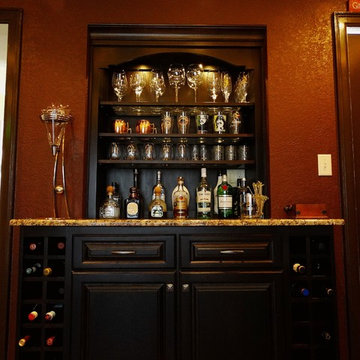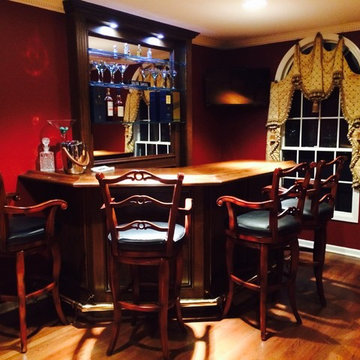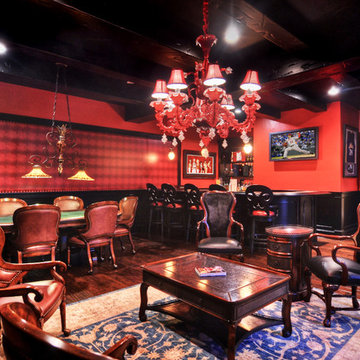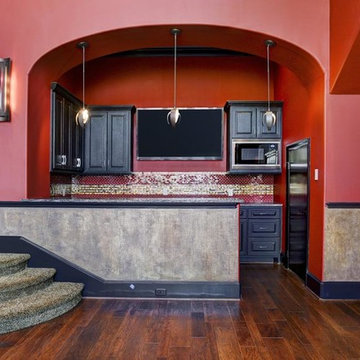1.344 Billeder af rød hjemmebar
Sorteret efter:
Budget
Sorter efter:Populær i dag
141 - 160 af 1.344 billeder
Item 1 ud af 2
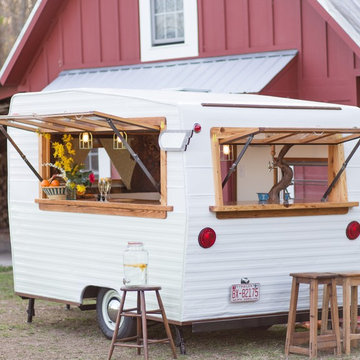
We were excited to get this project, we remodeled this 1971 Shasta Compact Camper into a mobile bar called Camp Cocktail
photo: Moonshine Photography
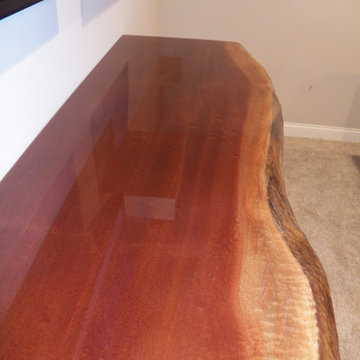
Custom bar with Live edge mahogany top. Hickory cabinets and floating shelves with LED lighting and a locked cabinet. Granite countertop. Feature ceiling with Maple beams and light reclaimed barn wood in the center.
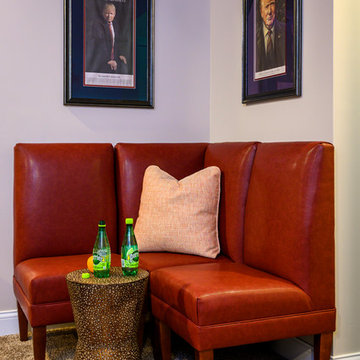
Labeled a "Man Cave" but truly comfortable for any gathering. Designed for entertainment for many occasions. Accents of love of European soccer. Flexible seating to fit many people in comfort.
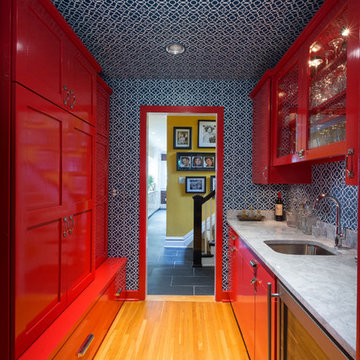
Gorgeous renovation of the kitchen, butler's pantry and master bath in this historic home. Designed by Monica Lewis, MCR, UDCP, CMKBD of J.S. Brown & Co. Photography by Todd Yarrington.
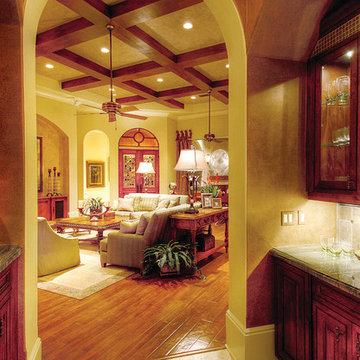
The Sater Design Collection's luxury, Mediterranean home plan "Prima Porta" (Plan #6955). saterdesign.com
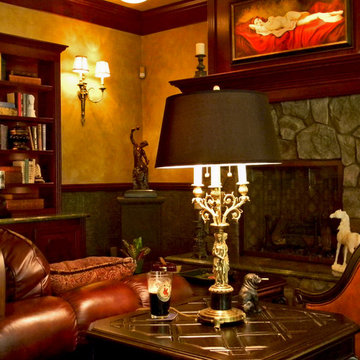
coffer ceiling coordinates with patterned floor. this space was retrofitted with state of the art filtration so that cigars can be smoked and not leave a smell on the furnishings. wallpaper was faux painted on lower wainscot, upper wall is color injected plaster. Custom painting by Chad Sweet, of Sweet Designs. Bronze sculpture titled Self Made Man by Bobbie Carly Sculpture.
1.344 Billeder af rød hjemmebar
8
