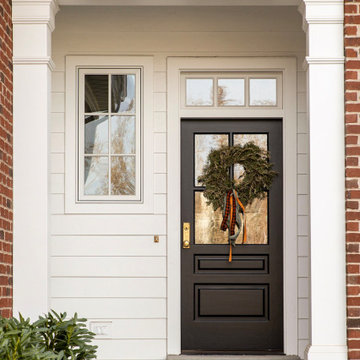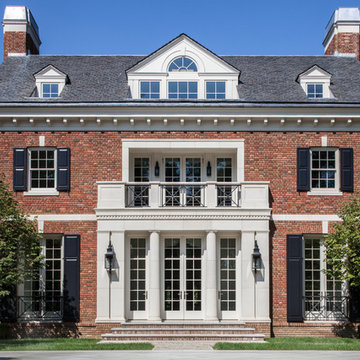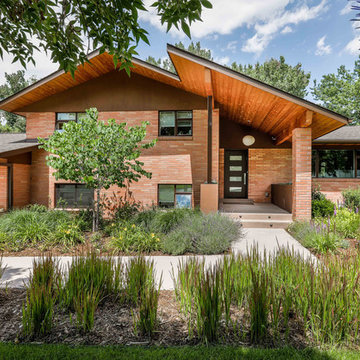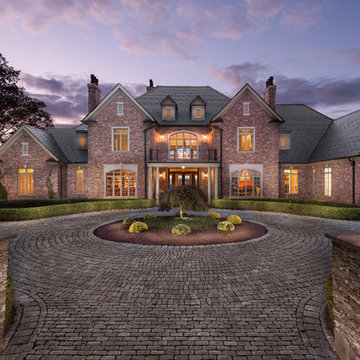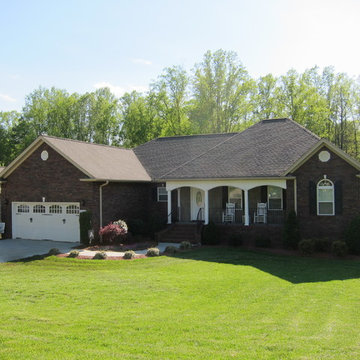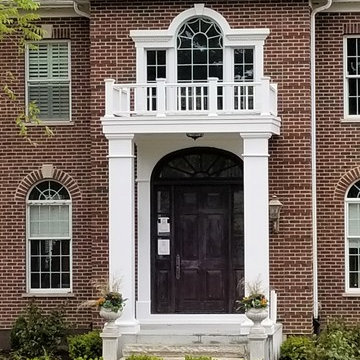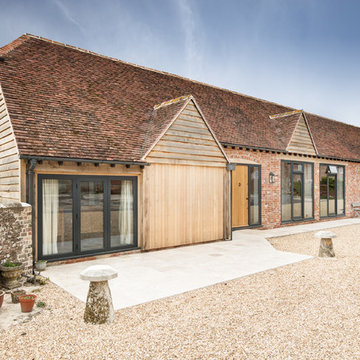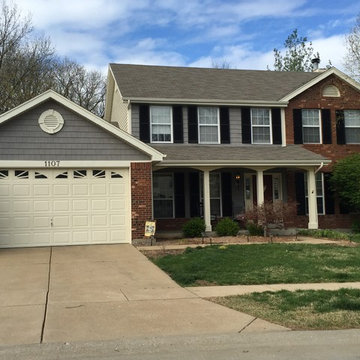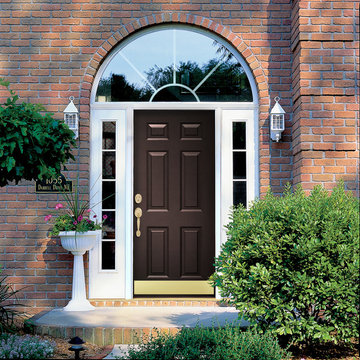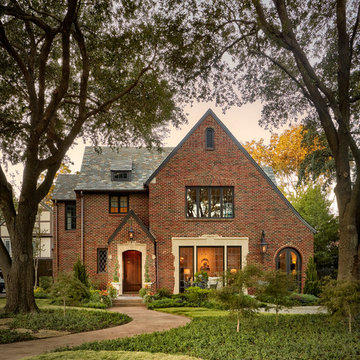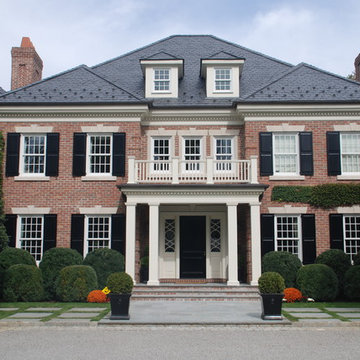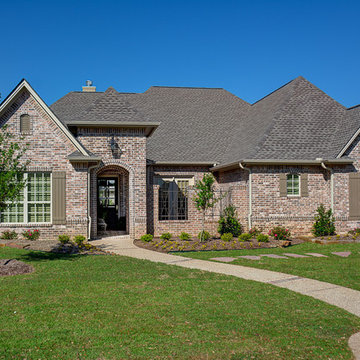6.284 Billeder af rød husfacade
Sorteret efter:
Budget
Sorter efter:Populær i dag
21 - 40 af 6.284 billeder
Item 1 ud af 3

The brick warehouse form below with Spanish-inspired cantilever pool element and hanging plants above..
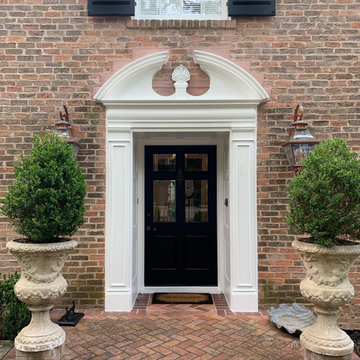
Lovely arched door pediment on this elegant traditional brick home. Front door and shutters painted in Sherwin Williams "Tricorn Black", and all other trim (including around this lovely door) in Benjamin Moore "Pure White".
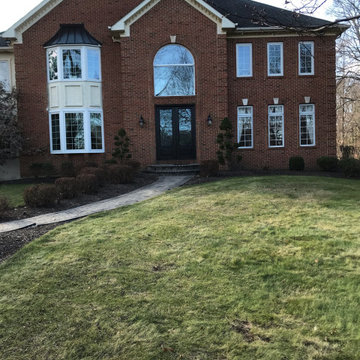
Custom 94" tall exterior door double door with privacy wrought iron glass insert. The Signet fiberglass door with cherry fiberglass skin looks very realistic and detailed.
A dark finish of the door really makes a statement in between the red brick and a nice contrast between white moldings/windows on the house.
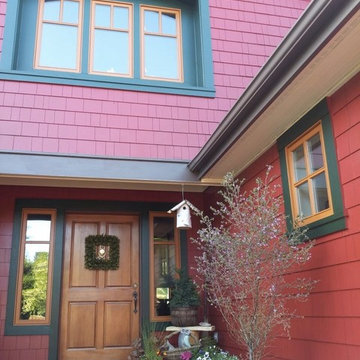
Celebrating their country location and love of drama, we made this home more welcoming and showcase the fun the homeowners like to have in their every day life. We changed the whole look of the place by paying attention to the architects details, showcasing the beautiful craftsmanship of this house. How much joy can you stand?
Exterior Paint Color & Photo: Renee Adsitt / ColorWhiz Architectural Color Consulting
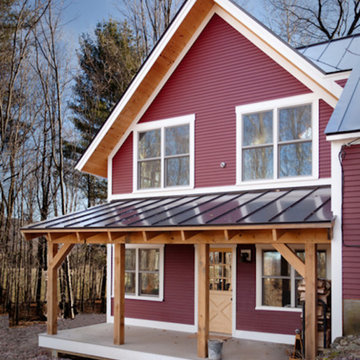
This family was growing and needed to make more room. Rather than move to a new location, they decided to do a gut renovation and addition to their existing home. Part of what the client was looking for was to open up the house quite a bit more, which can be seen below in the flow from the kitchen into the living areas.
We really like using timber framing when completing structural updates and we were able to implement that in this project for both practical and aesthetic purposes. In the kitchen we used walnut and birch and pine wide-plank flooring to further this look.
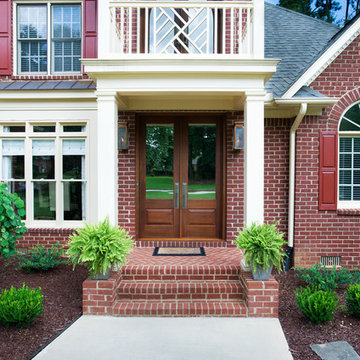
Copper gas lanterns flank the Honduras mahogany doors of this traditional, red brick home. Above the entry is a balcony with an interesting baluster design.

The five bay main block of the façade features a pedimented center bay. Finely detailed dormers with arch top windows sit on a graduated slate roof, anchored by limestone topped chimneys.
6.284 Billeder af rød husfacade
2
