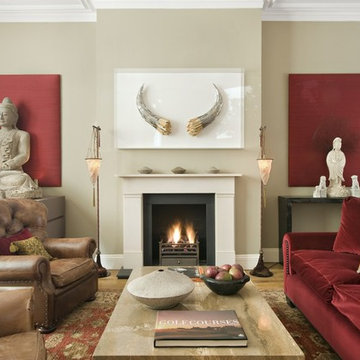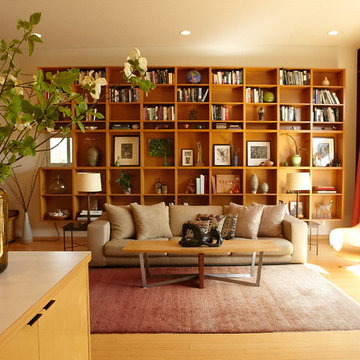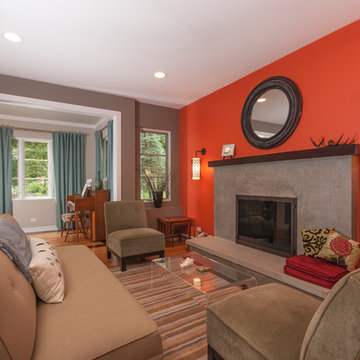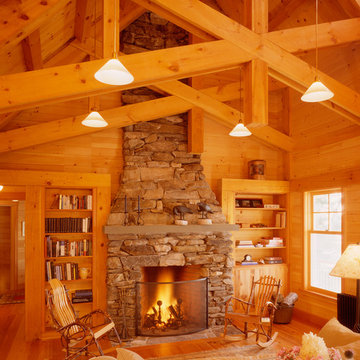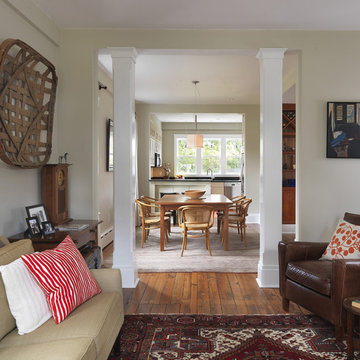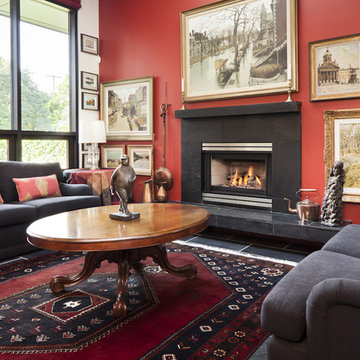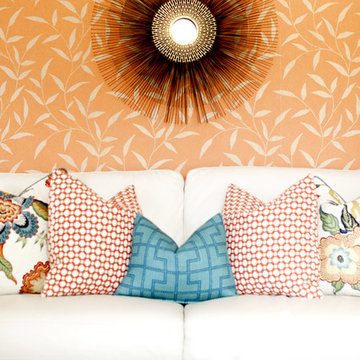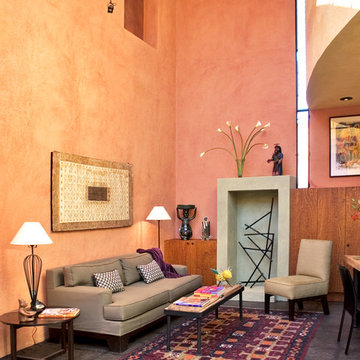30.650 Billeder af rød, orange dagligstue
Sorteret efter:
Budget
Sorter efter:Populær i dag
81 - 100 af 30.650 billeder
Item 1 ud af 3

This newly built Old Mission style home gave little in concessions in regards to historical accuracies. To create a usable space for the family, Obelisk Home provided finish work and furnishings but in needed to keep with the feeling of the home. The coffee tables bunched together allow flexibility and hard surfaces for the girls to play games on. New paint in historical sage, window treatments in crushed velvet with hand-forged rods, leather swivel chairs to allow “bird watching” and conversation, clean lined sofa, rug and classic carved chairs in a heavy tapestry to bring out the love of the American Indian style and tradition.
Original Artwork by Jane Troup
Photos by Jeremy Mason McGraw
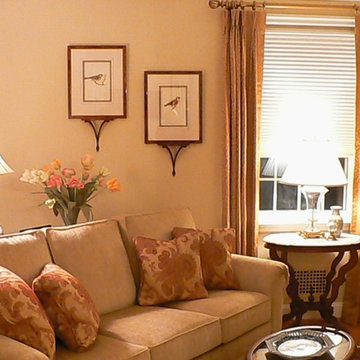
This traditionally designed living room is the perfect place to relax with a good book or socialize with family and friends. The new room design incorporated treasured heirlooms for a beautifully completed space. Custom furnishing and drapery panels are highlighted by the newly painted room and refinished floors. Hunter Douglas shades provided insulation and privacy.
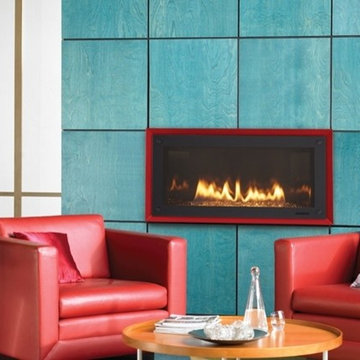
Clean lines and elegant ambiance never go out of style. A linear design and long ribbon flame form a broad and warming firescape. Two sizes and several finishing options create a fundamentally modern look for any space.

The clients wanted us to create a space that was open feeling, with lots of storage, room to entertain large groups, and a warm and sophisticated color palette. In response to this, we designed a layout in which the corridor is eliminated and the experience upon entering the space is open, inviting and more functional for cooking and entertaining. In contrast to the public spaces, the bedroom feels private and calm tucked behind a wall of built-in cabinetry.
Lincoln Barbour
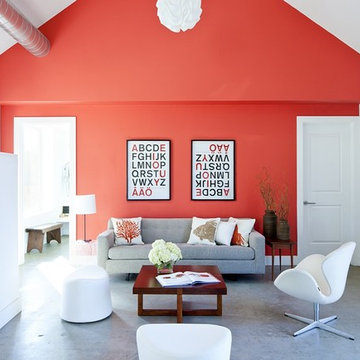
This vacation residence located in a beautiful ocean community on the New England coast features high performance and creative use of space in a small package. ZED designed the simple, gable-roofed structure and proposed the Passive House standard. The resulting home consumes only one-tenth of the energy for heating compared to a similar new home built only to code requirements.
Architecture | ZeroEnergy Design
Construction | Aedi Construction
Photos | Greg Premru Photography
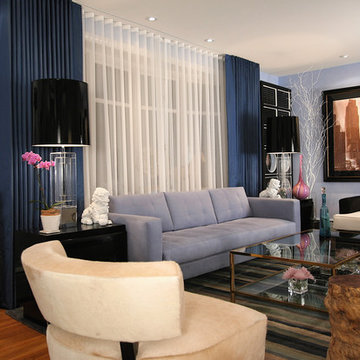
This eclectic modern monochromatic Living Room with pops of color visually opens up the space to make the room appear much larger then it is. The tailored "ripplefold " window treatments that hangs from the ceiling with the tall lamps also makes the ceiling height appear to be much taller then it is as well.
Featured in Modenus "Designer Spotlight Series" Awarded Top 20 in Architectural Digest Magazine "Viewers Choice Awards" and Finalist in Innovation in Design Awards.
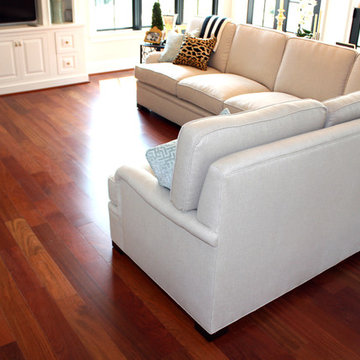
The Benefits of Brazilian Cherry Hardwood Flooring in Your Home
Brazilian Cherry hardwood flooring is a champ when it comes to withstanding the pounding of high-traffic areas. If you're a family with children or pets, it's a great option. With a Janka Hardness Scale score of 2350, it's a durable wood, one of the most durable wood species -- highly resistant to indentations.
With its strength and beauty, Brazilian Cherry hardwood flooring works well with any decor style, from rustic or contemporary, to modern or traditional -- and anything in between.
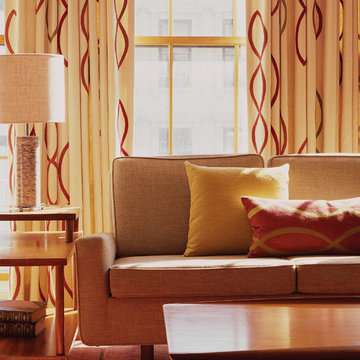
Exuberantly embroidered full-length curtains soften the clean lines of the modernist furniture in a sun-splashed New York penthouse. Photography by Roger Davies.

Martha O'Hara Interiors, Interior Selections & Furnishings | Charles Cudd De Novo, Architecture | Troy Thies Photography | Shannon Gale, Photo Styling
30.650 Billeder af rød, orange dagligstue
5

