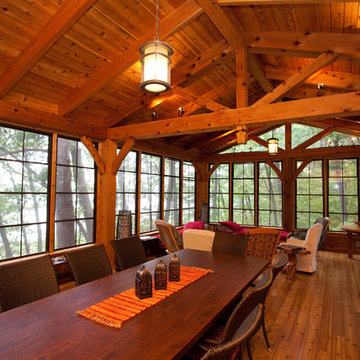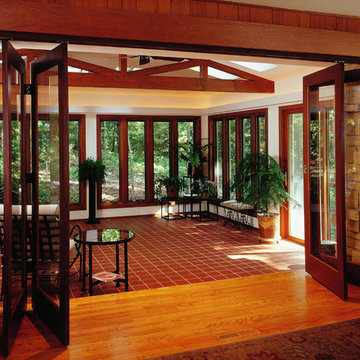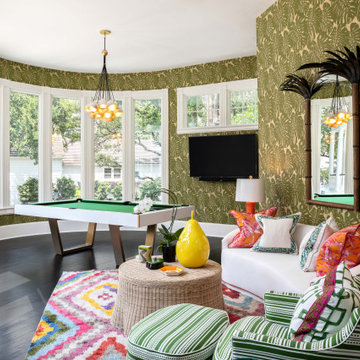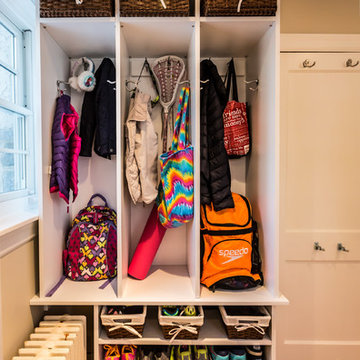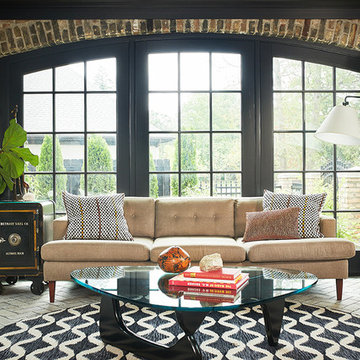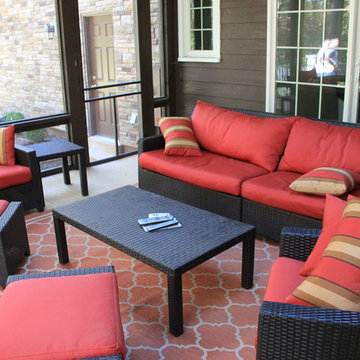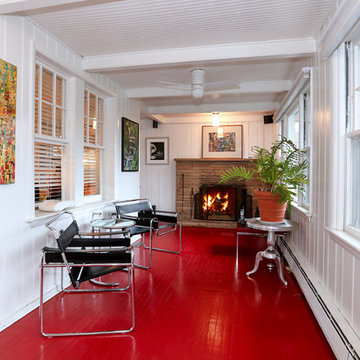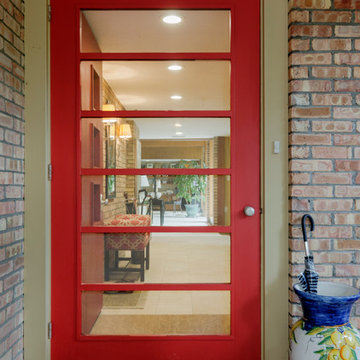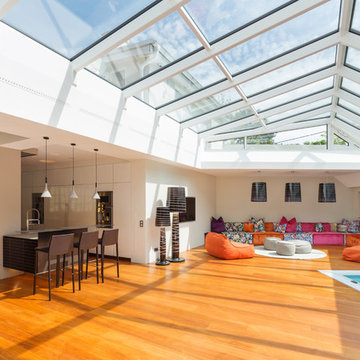673 Billeder af rød, orange udestue
Sorteret efter:
Budget
Sorter efter:Populær i dag
101 - 120 af 673 billeder
Item 1 ud af 3
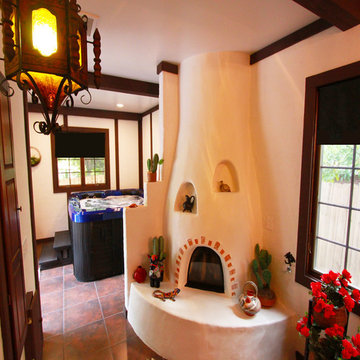
A Catalina Spa perfectly accents this southwestern-style sun room in the greater St. Louis metro area.
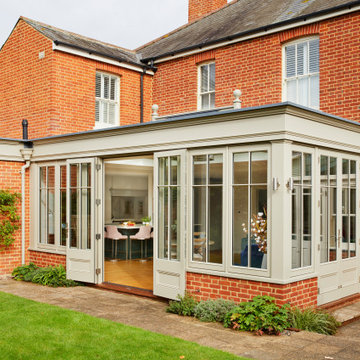
Although it features all the comforts of a premium, modern living space, the orangery still harmonises with the main house’s period style. Our designers ensured that the orangery wouldn’t look out of place next to the additional flat roof extension, side lean-to conservatory and first-floor bedroom extension the homeowners previously added in past renovation projects. The orangery’s brickwork perfectly matches the existing building walls, and the clients went with a paint colour called Portland Stone, which is a soft white with a mossy green tint.
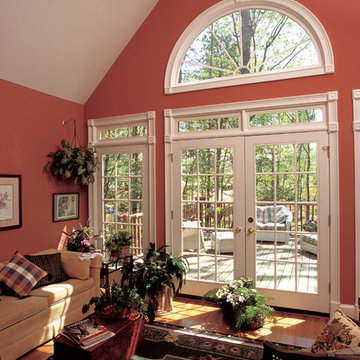
Arched windows, interior and exterior columns, and brick veneer give this four bedroom traditional home instant authority.
An arched clerestory window channels light from the foyer to the great room. Graceful columns punctuate the open interior that connects the foyer, great room, kitchen, and sun room. Special ceiling treatments and skylights add volume throughout the home.
The master suite with fireplace, garden tub, separate shower, and separate vanities, accesses the deck with optional spa. The skylit bonus room makes a great play area for kids and provides easy access to attic storage.

The Sunroom is open to the Living / Family room, and has windows looking to both the Breakfast nook / Kitchen as well as to the yard on 2 sides. There is also access to the back deck through this room. The large windows, ceiling fan and tile floor makes you feel like you're outside while still able to enjoy the comforts of indoor spaces. The built-in banquette provides not only additional storage, but ample seating in the room without the clutter of chairs. The mutli-purpose room is currently used for the homeowner's many stained glass projects.
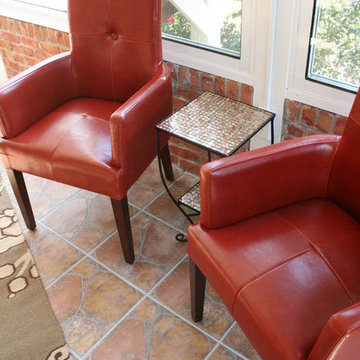
Comfortable and attractive Chairs in a rich hue, perfect mosaic tile side table... just one layer in all the details we added to bring in more color, texture, interest, and character to enrich the space.
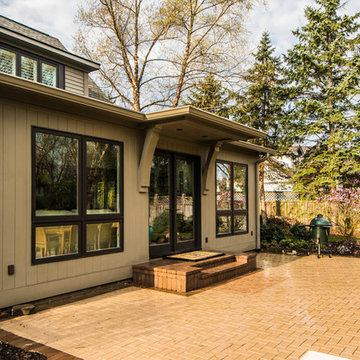
These clients requested a first-floor makeover of their home involving an outdated sunroom and a new kitchen, as well as adding a pantry, locker area, and updating their laundry and powder bath. The new sunroom was rebuilt with a contemporary feel that blends perfectly with the home’s architecture. An abundance of natural light floods these spaces through the floor to ceiling windows and oversized skylights. An existing exterior kitchen wall was removed completely to open the space into a new modern kitchen, complete with custom white painted cabinetry with a walnut stained island. Just off the kitchen, a glass-front "lighted dish pantry" was incorporated into a hallway alcove. This space also has a large walk-in pantry that provides a space for the microwave and plenty of compartmentalized built-in storage. The back-hall area features white custom-built lockers for shoes and back packs, with stained a walnut bench. And to round out the renovation, the laundry and powder bath also received complete updates with custom built cabinetry and new countertops. The transformation is a stunning modern first floor renovation that is timeless in style and is a hub for this growing family to enjoy for years to come.
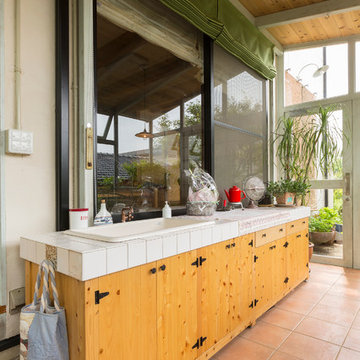
ガーデニングがご趣味のご夫妻のためのオーダーメイドのサンルーム。 団地の中とは思えない異空間。庭やバーベキューの釜はご主人の手造り。サンルームに似合うキッチンや、猫さんのための扉などこだわりの素敵なサンルームが完成。
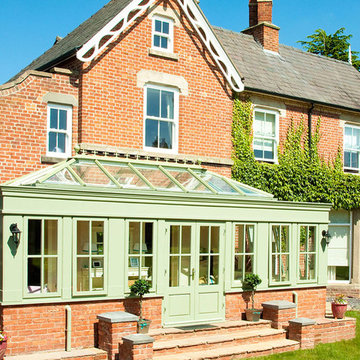
This conservatory is designed to compliment this beautiful traditional English build. With window panels mimicking the shape of the sash windows and the soft green paintwork is perfect to soften this large construction.
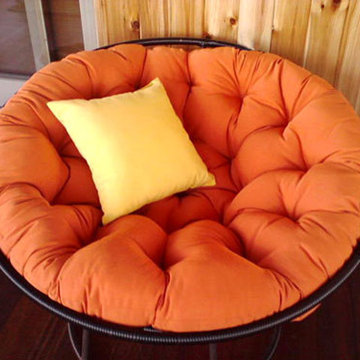
A Papasan cushion made from Sunbrella Tuscan outdoor fabric (5417-0000). (Customer Photo). To purchase a papasan cushion or view all of our fabrics, click this link: http://www.cushionsource.com/catalog/custom-papasan-cushions.
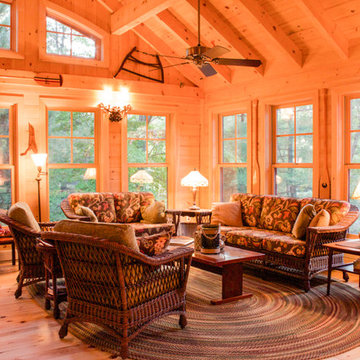
This 'playhouse' has a beautiful lake view. Surrounded by large windows, warm wood and exposed timbers, this sunroom is the perfect relaxed dining-sitting room. Decorated with antique tools and a kayak hung from the ceiling. Designed by CedarCoast.
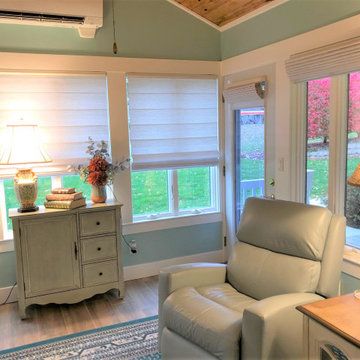
Renovated sunroom is fresh, cozy and welcoming. Soft colors work well to create a casual enviornment.
673 Billeder af rød, orange udestue
6
