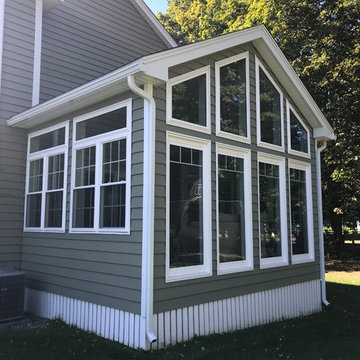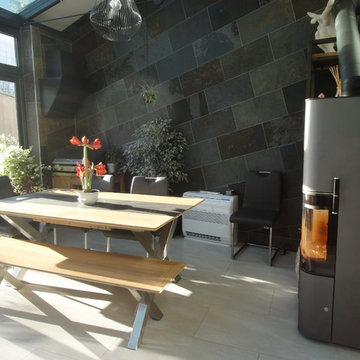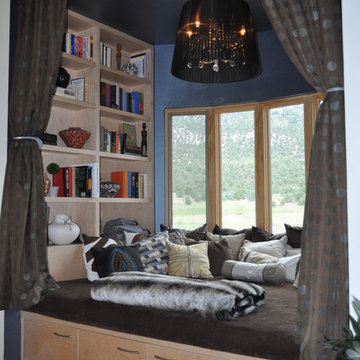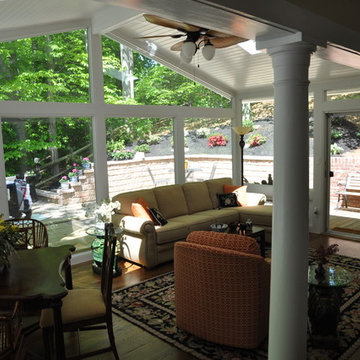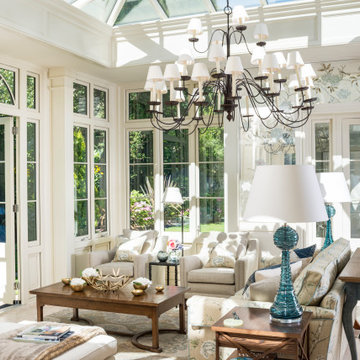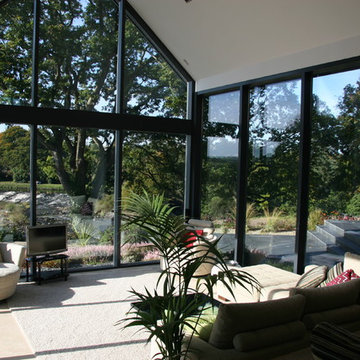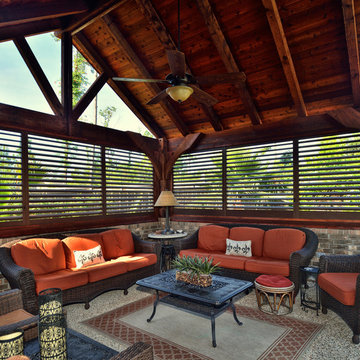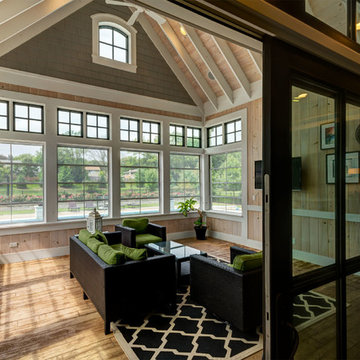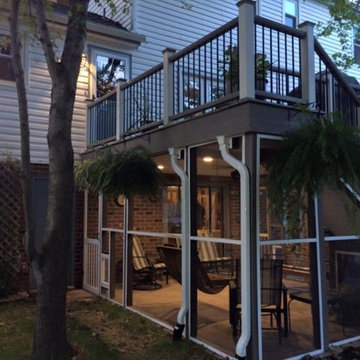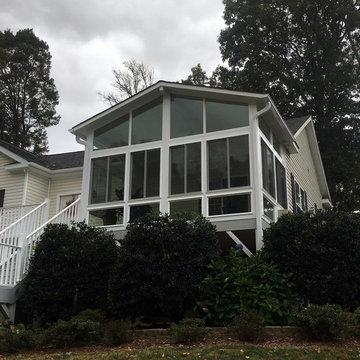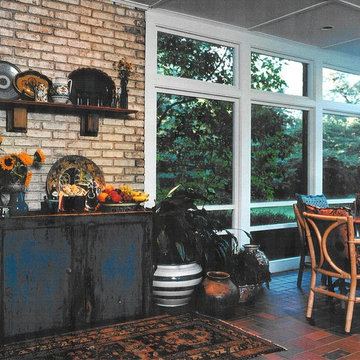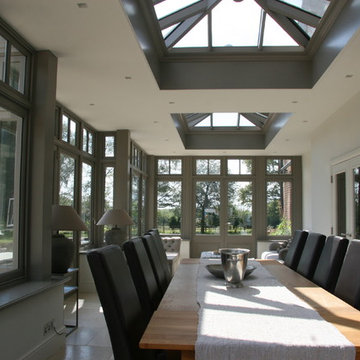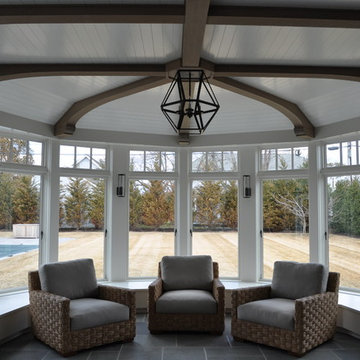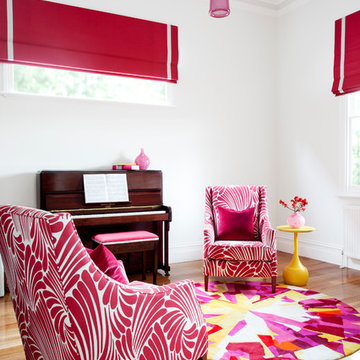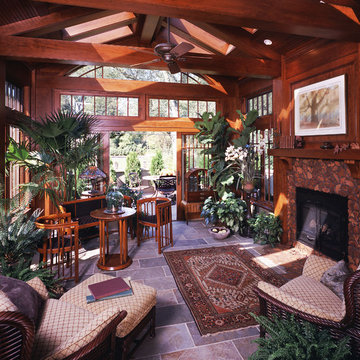4.583 Billeder af rød, sort udestue
Sorteret efter:
Budget
Sorter efter:Populær i dag
141 - 160 af 4.583 billeder
Item 1 ud af 3
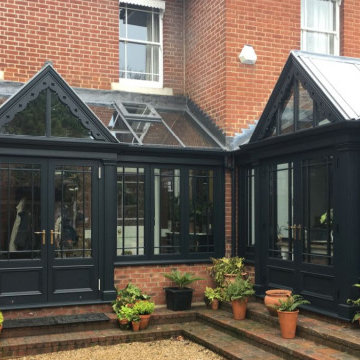
When this customer approached David Salisbury, little did we know that we would be designing and installing not one, but two, painted conservatories.
This project involved the replacement of two existing UPVC structures – with the new conservatories being designed and built in two phases during the course a year.
The first project involved replacing the conservatory coming off the, providing a nice light and airy space with room for a breakfast table and two relaxing chairs – looks like the perfect spot for a morning coffee to us and, on good authority, is enjoyed by our customers for just that!
The striking black and white checkerboard floor tiles added by our clients, really enhance the feeling of this being a special space, especially combined with the darker paint tone of the solid timber conservatory (which has been specially finished in Farrow & Ball Railings).
Phase II was the replacement of the lean-to conservatory which provides some useful and flexible additional space for this period cottage. Now replaced, it makes a truly stylish but very functional entrance hall and has been beautifully furnished by our clients.
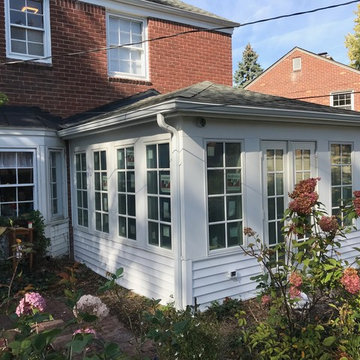
From an unused, storage area to a functional four season room - beautiful transformation! (Landscaping still needed)

We were hired to create a Lake Charlevoix retreat for our client’s to be used by their whole family throughout the year. We were tasked with creating an inviting cottage that would also have plenty of space for the family and their guests. The main level features open concept living and dining, gourmet kitchen, walk-in pantry, office/library, laundry, powder room and master suite. The walk-out lower level houses a recreation room, wet bar/kitchenette, guest suite, two guest bedrooms, large bathroom, beach entry area and large walk in closet for all their outdoor gear. Balconies and a beautiful stone patio allow the family to live and entertain seamlessly from inside to outside. Coffered ceilings, built in shelving and beautiful white moldings create a stunning interior. Our clients truly love their Northern Michigan home and enjoy every opportunity to come and relax or entertain in their striking space.
- Jacqueline Southby Photography

Refresh existing screen porch converting to 3/4 season sunroom, add gas fireplace with TV, new crown molding, nickel gap wood ceiling, stone fireplace, luxury vinyl wood flooring.
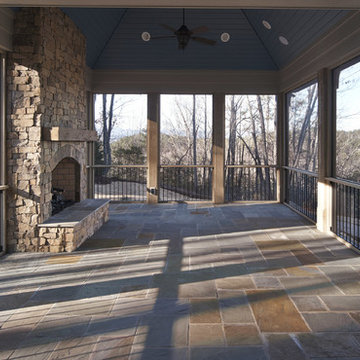
Goodwin Foust Custom Homes | Design Build | Custom Home Builder | Serving Greenville, SC, Lake Keowee, SC, Upstate, SC
4.583 Billeder af rød, sort udestue
8
