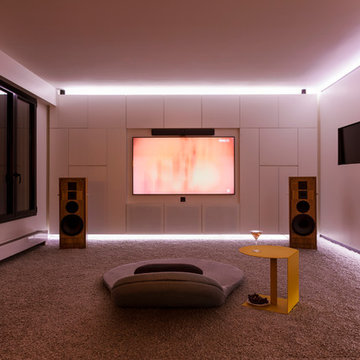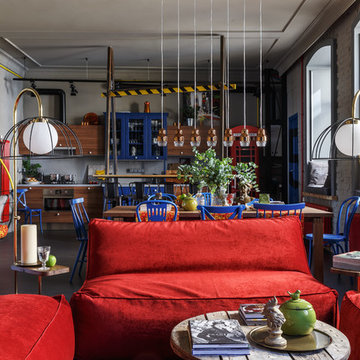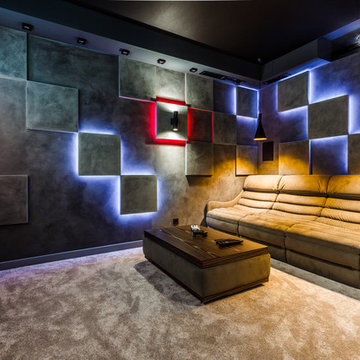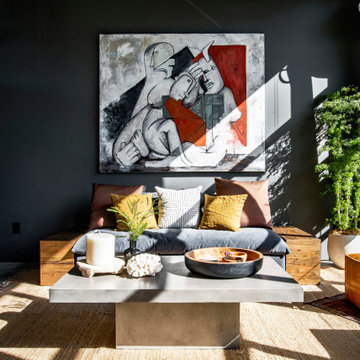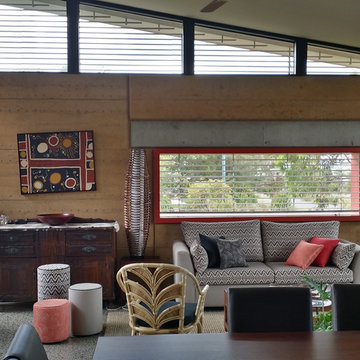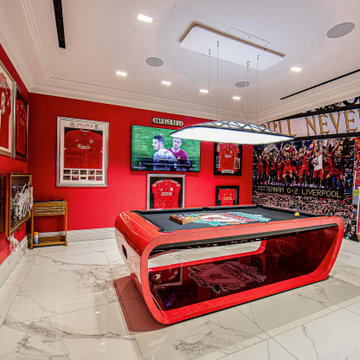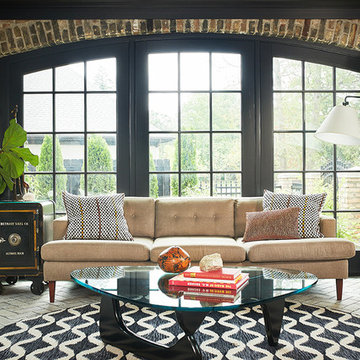181 Billeder af rød stue med gråt gulv
Sorteret efter:
Budget
Sorter efter:Populær i dag
41 - 60 af 181 billeder
Item 1 ud af 3
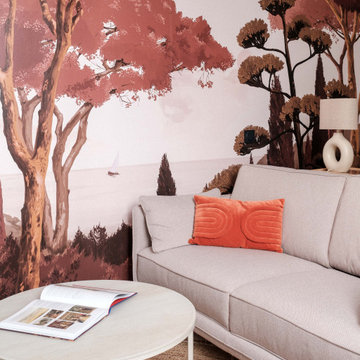
out en longueur et profitant de peu de lumière naturelle, cet appartement de 26m2 nécessitait un rafraichissement lui permettant de dévoiler ses atouts.
Bénéficiant de 3,10m de hauteur sous plafond, la mise en place d’un papier panoramique permettant de lier les espaces s’est rapidement imposée, permettant de surcroit de donner de la profondeur et du relief au décor.
Un espace séjour confortable, une cuisine ouverte tout en douceur et très fonctionnelle, un espace nuit en mezzanine, le combo idéal pour créer un cocon reprenant les codes « bohêmes » avec ses multiples suspensions en rotin & panneaux de cannage naturel ici et là.
Un projet clé en main destiné à la location hôtelière au caractère affirmé.

The library, a space to chill out and chat or read after a day in the mountains. Seating and shelving made fron scaffolding boards and distressed by myself. The owners fabourite colour is turquoise, which in a dark room perefectly lit up the space.
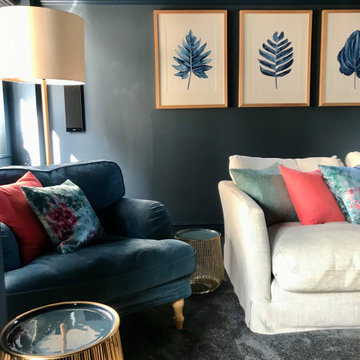
Combining rich navy walls with with pops of colour from the soft furnishing. Bringing in vibrant colours to balance the contrast of dark walls against the light sofa. Pulled together beautifully with styled objets and gold wire side tables.

In early 2002 Vetter Denk Architects undertook the challenge to create a highly designed affordable home. Working within the constraints of a narrow lake site, the Aperture House utilizes a regimented four-foot grid and factory prefabricated panels. Construction was completed on the home in the Fall of 2002.
The Aperture House derives its name from the expansive walls of glass at each end framing specific outdoor views – much like the aperture of a camera. It was featured in the March 2003 issue of Milwaukee Magazine and received a 2003 Honor Award from the Wisconsin Chapter of the AIA. Vetter Denk Architects is pleased to present the Aperture House – an award-winning home of refined elegance at an affordable price.
Overview
Moose Lake
Size
2 bedrooms, 3 bathrooms, recreation room
Completion Date
2004
Services
Architecture, Interior Design, Landscape Architecture
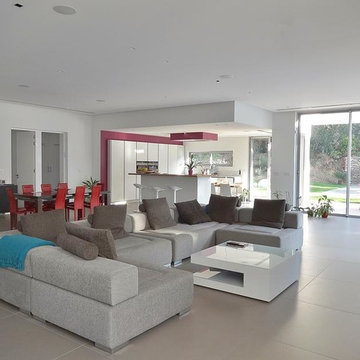
Grande pièce à vivre avec cuisine ouverte sur le séjour et baie vitrée en angle
plus d'infos sur www.sarah-archi-in.fr
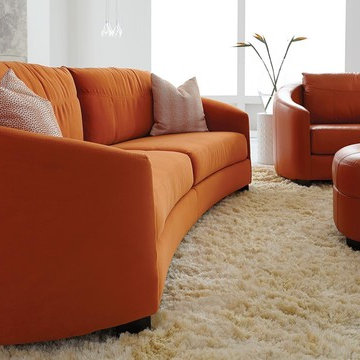
If you are looking to really wow your guests, the Cuddle sofa, loveseat, and chair is the perfect for accent your living space. This home decided to add a fun pop of color to a very neutral room with a combination in both leather and fabric. Not only is the orange color vibrant and festive, but the curve-style of the design makes this sofa very intriguing! Many fabric and leathers to choose from.
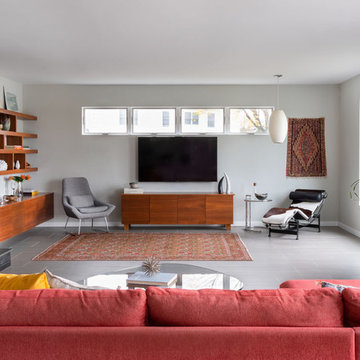
A curated mixture of vintage, antique & modern elements creates an eclectic living area on Long Island, New York. Photo by Claire Esparros.
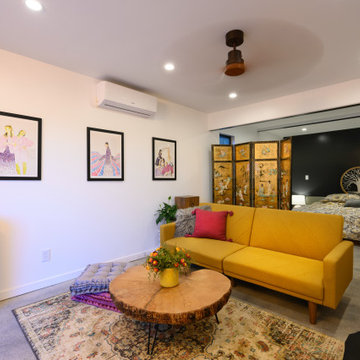
Atwater Village, CA - Complete ADU Build - Living Room area
All framing, insulation and drywall. Installation of all flooring, electrical, plumbing and fresh paint to finish.
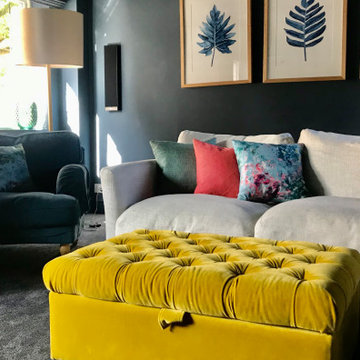
A cosy TV room combining rich deep blue walls with a contrasting light grey Chaise Longue sofa. Using pops of bright colours from the soft furnishing to bring vibrance to the space and to compliment the contrasts of light and dark tones.
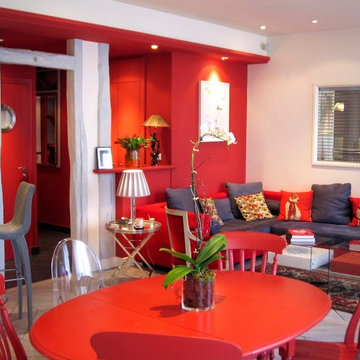
Dégagement de la structure d'origine en bois pour créer l'ouverture vers l'entrée et la cuisine, ainsi que pour laisser passer la lumière naturelle.
Création d'un double séjour avec cuisine américaine.
Création d'une ouverture vers la chambre.
Récupération du parquet en point de Hongrie. Peinture grise sur parquet.
Création d'une cuisine américaine ouverte sur le salon par un bar maçonné.
Peinture murale rouge et grise.
181 Billeder af rød stue med gråt gulv
3




