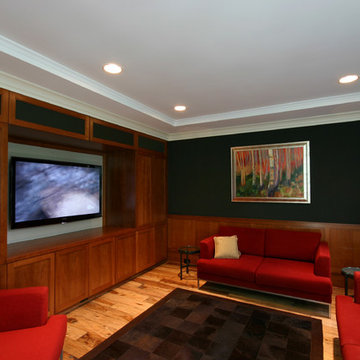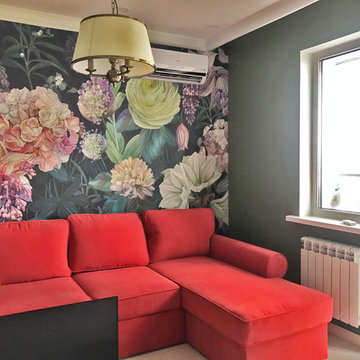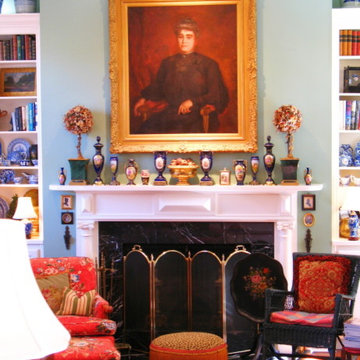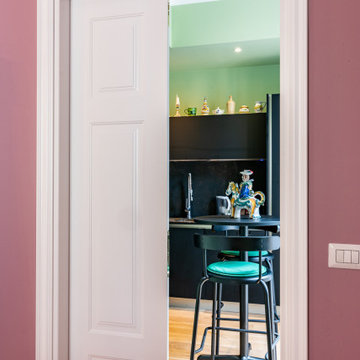111 Billeder af rød stue med grønne vægge
Sorteret efter:
Budget
Sorter efter:Populær i dag
101 - 111 af 111 billeder
Item 1 ud af 3
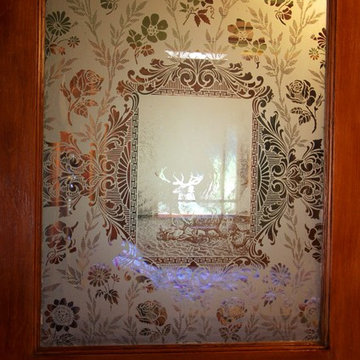
A small charming cabin that meets Benton County’s minimum 400 square foot size, but is still very comfortable to live in.
Carl Christianson/G. Christianson Construction
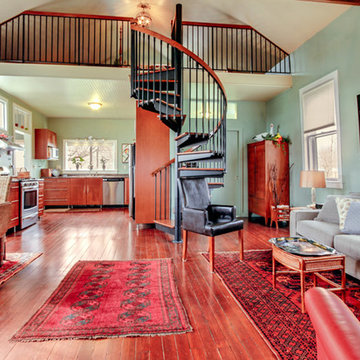
When it comes to a one-room schoolhouse renovation, maximizing space is key. With a spiral staircase to the loft, this unique space can pack in as much style as possible.
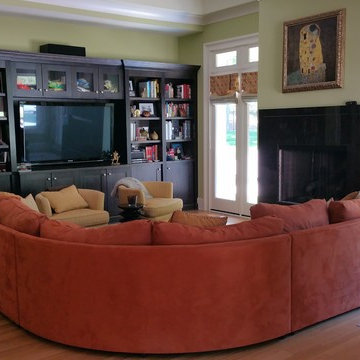
A big family needs a big living room. With a Berndhart custom built sectional, custom cabinetry and shelving along with a gas fire place allows for conversation and entertaining with the utmost levity.
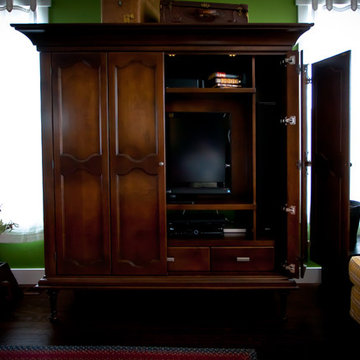
Free-standing, model as pictured is 5.5 feet wide, 6.5 feet tall, 20 inches deep. Can be ordered to any size. This armoire stands on custom-turned 10 inch feet with 4 bi-fold doors. Built from hard maple with a variety of finish options (cappuccino heirloom finish shown). View with one door open
Photo by Kimball Ungerman
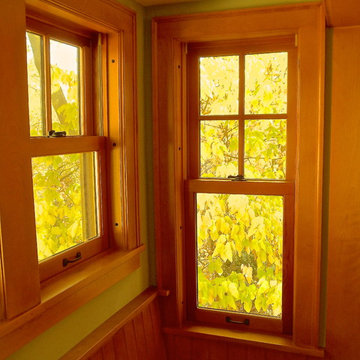
With Minnehaha Creek right outside the back door, this Family Room and Screen Porch Addition takes advantage of the Creek and its' associated open space. Part modern and part traditional, the project sports an abundance of natural Birch trim, stained to match 80 year-old Birch cabinets in other parts of the house. Designed by Albertsson Hansen Architecture. Photos by Greg Schmidt
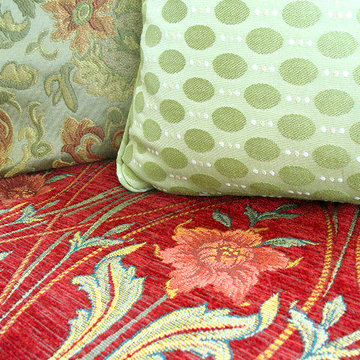
The fabrics are of the highest quality; sturdy and beautiful, and can definitely take the wear! Mixing patterns and colors is the key to pulling a room together! Fabrics by Stickley and others.
Cotswold Cottage, Tacoma, WA. Belltown Design. Photography by Paula McHugh
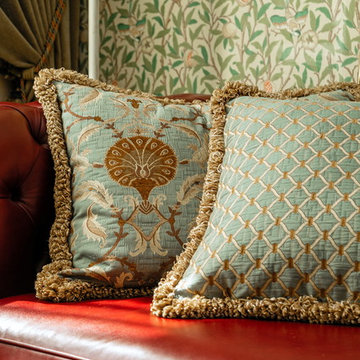
Гостиная в английском стиле, объединённая с кухней и столовой. Паркет уложен английской елочкой. Бархатные шторы с бахромой. Бумажные обои с растительным орнаментом. Белые двери и плинтуса. Гладкий потолочный карниз и лепная розетка. Белая кухня из массива с ручками из состаренного серебра фартуком из керамики и столешницей из кварца.
111 Billeder af rød stue med grønne vægge
6




