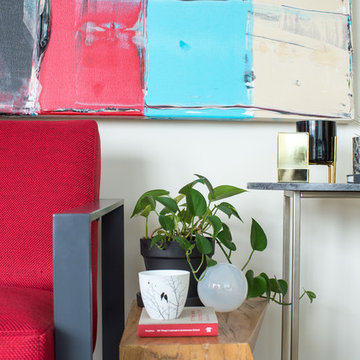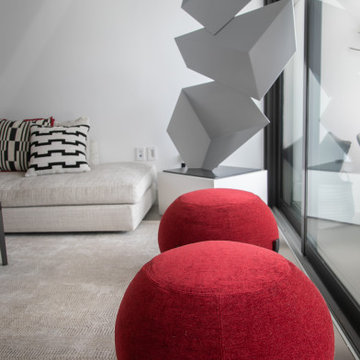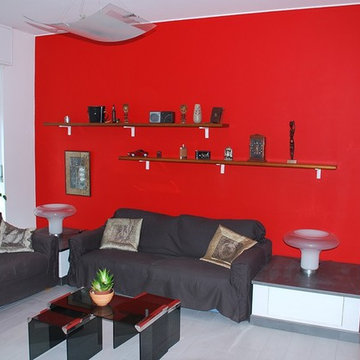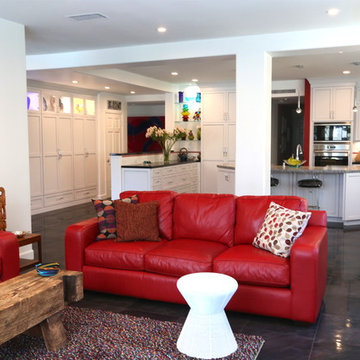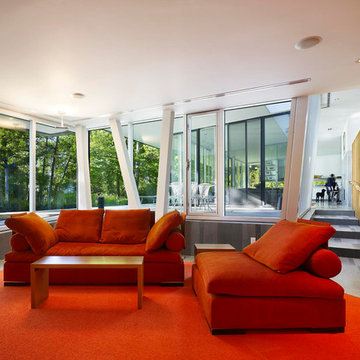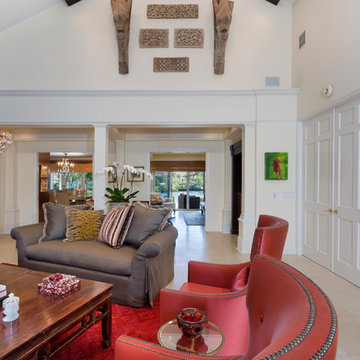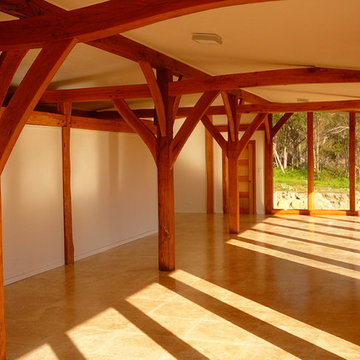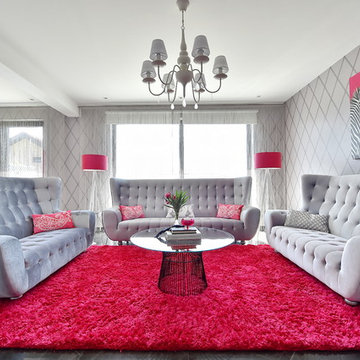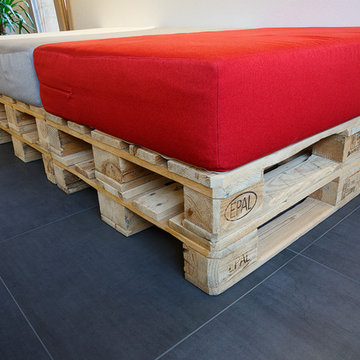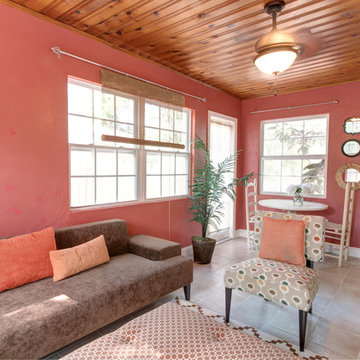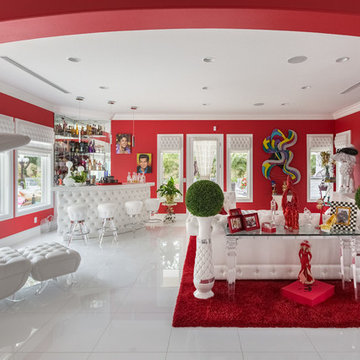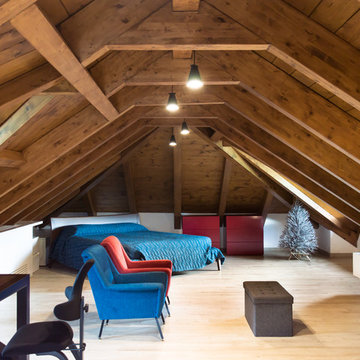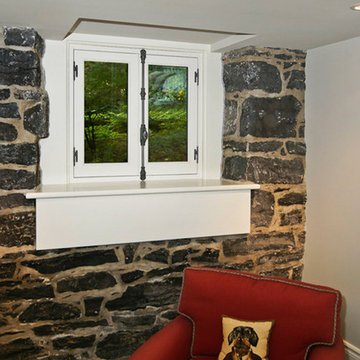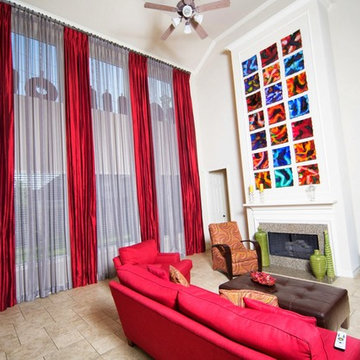127 Billeder af rød stue med gulv af porcelænsfliser
Sorteret efter:
Budget
Sorter efter:Populær i dag
101 - 120 af 127 billeder
Item 1 ud af 3
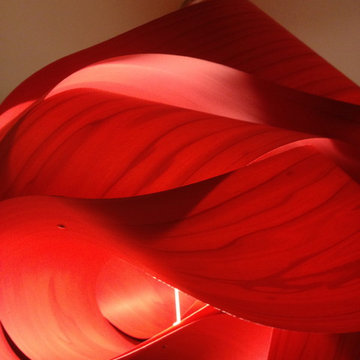
A complete renovation for a penthouse unit in a building from 2001. We removed all Roman Style columns and decor to a more Contemporary look with beautiful accents of red as per client request.
Bluemoon Filmwork
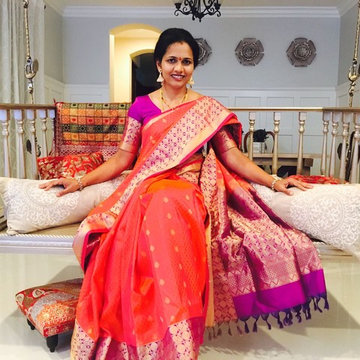
Custom built window seating and Indian Swing with antique swing links from India. The work is still in progress we will update more pictures and information once the project is completed. If you need any further information on Swing and links please contact me at rbachuvala@gmail.com
I am located in Southern California. Thank you for watching my pictures - Ramesh Bachuvala
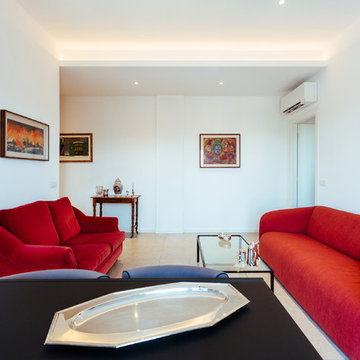
Attraverso un sapiente utilizzo del colore, abbiamo definito un’identità distintiva dell’appartamento pur senza appesantirne gli spazi.
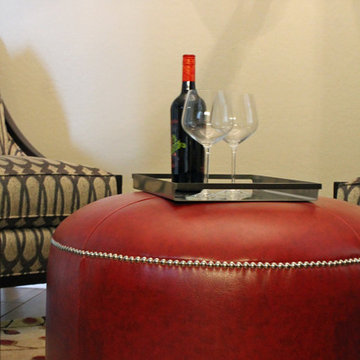
S Interior Design
A mixture of custom designed and retail design elements transformed the empty dining and living room space into a chic lounge and pool playing space for friends and family to enjoy!
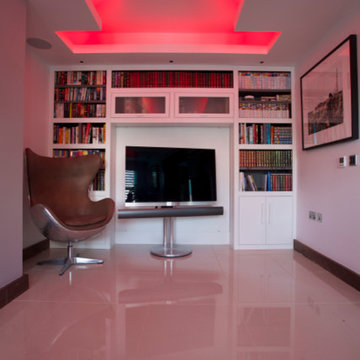
The custom made bookcase in the living room has been created to provide space for the moveable flat screen TV and work visually in conjunction with the LED lighting incorporated into the feature ceiling. Architecture by BGA Architects, Bespoke Furniture by Carpenter & Carpenter Ltd and Photography by Gregory Davies Photography.
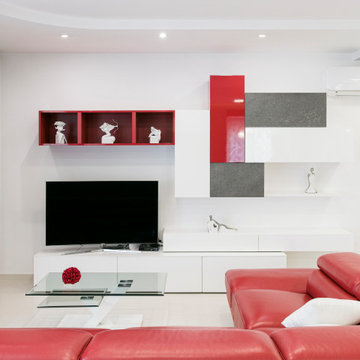
FIESTA è un appartamento di circa 100 mq ubicato ad Ercolano, dove l’uso del colore acceso, sovrapposto al bianco degli arredi e delle pareti, dà vivacità ed energia agli spazi.
L’idea progettuale è stata finalizzata a rendere luminoso l’appartamento e a consentire una fluidità degli ambienti che permettesse di avere un’unica zona giorno, pur mantenendo distinte le funzioni di cucina, pranzo e living.
Un gioco di volumi e di colori, e di linee ben definite, separa la zona giorno dalla zona notte, dove oltre a due camere da letto troviamo due bagni, di cui uno accessibile dal soggiorno.
127 Billeder af rød stue med gulv af porcelænsfliser
6




