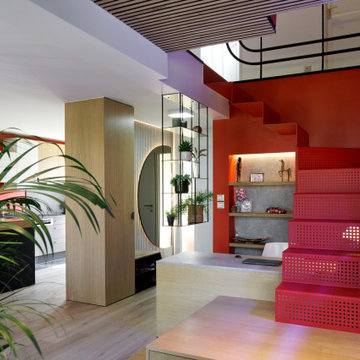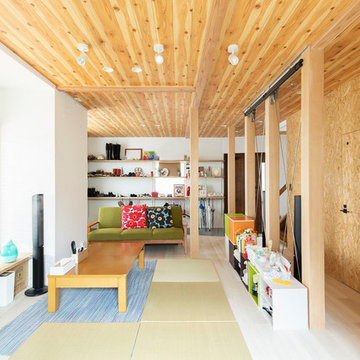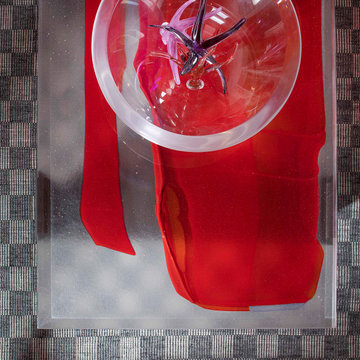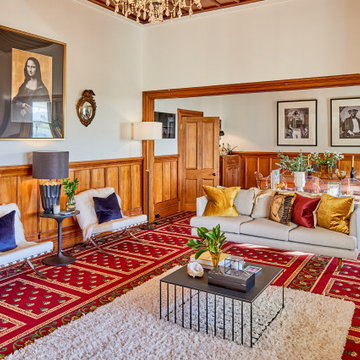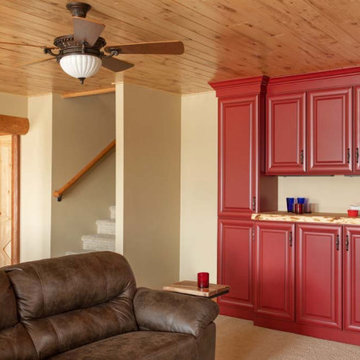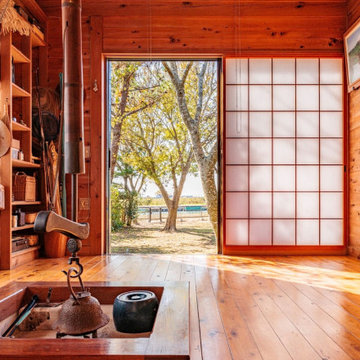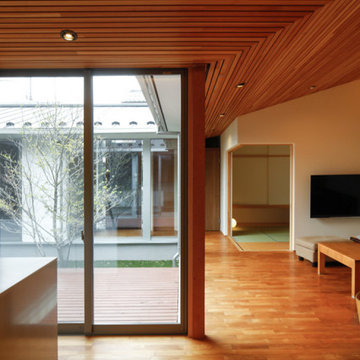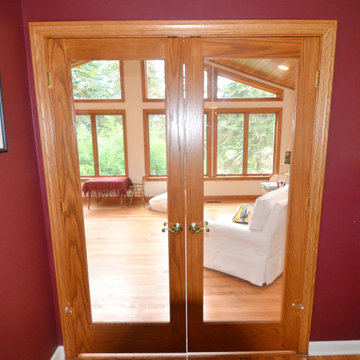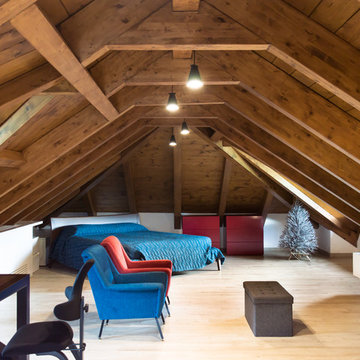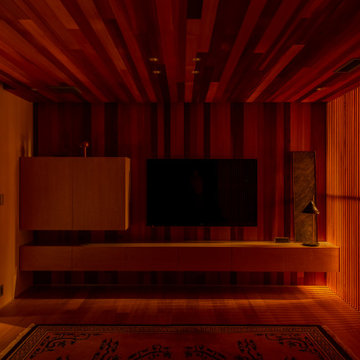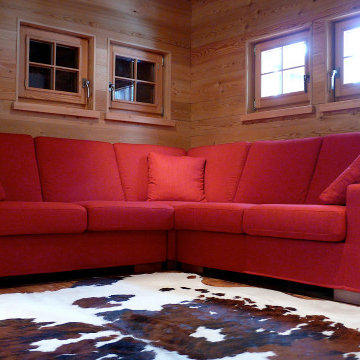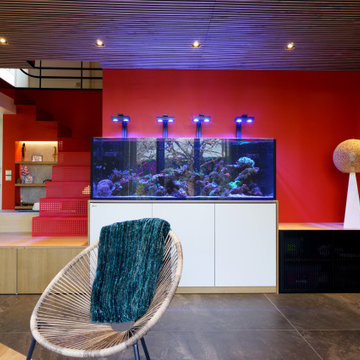21 Billeder af rød stue med træloft
Sorteret efter:
Budget
Sorter efter:Populær i dag
1 - 20 af 21 billeder
Item 1 ud af 3

Keeping the original fireplace and darkening the floors created the perfect complement to the white walls.
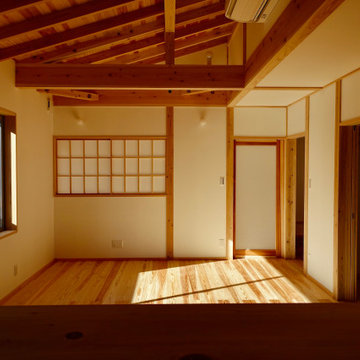
2階 子世帯
対面キッチンから見たLDスペース。
12月下旬、10時頃の採光の様子。
カーテンとシャッターにより内外の環境調整。
杉板の勾配天井、化粧梁を配し、ナチュラルな空間。
照明もコントールでき、夜間演出も。
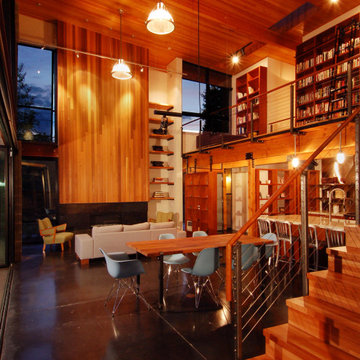
The heart of this home is a stunning library that rises majestically within the double-height living space. A minimalist, open-tread staircase leads to this lofted sanctuary, where the rich, warm tones of the wood offer a striking contrast against the industrial backdrop of steel and concrete.
Below, the living room is a testament to modern comfort, anchored by a sleek, contemporary fireplace. This central feature commands attention, its clean lines and subtle design adding to the overall elegance of the space. Natural light pours in through the expansive windows, which complements the raw, textural beauty of the exposed timber and steel beams above.
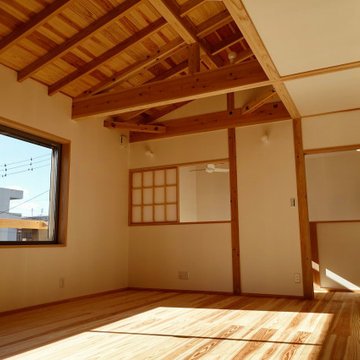
2階 子世帯のLDスペース。
12月下旬、11時半頃の採光の様子。
障子と片引き戸を開けると奥行きをさらに感じる空間。
ペレットストーブの暖を共用できる。
カーテンとシャッターにより内外の環境調整。
杉板の勾配天井、化粧梁を配し、ナチュラルな空間。
照明もコントールでき、夜間演出も。
21 Billeder af rød stue med træloft
1






