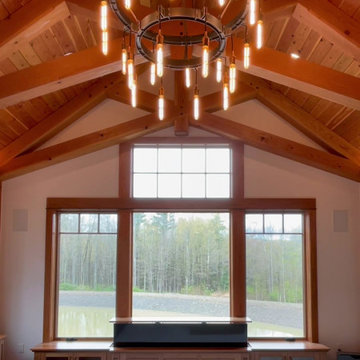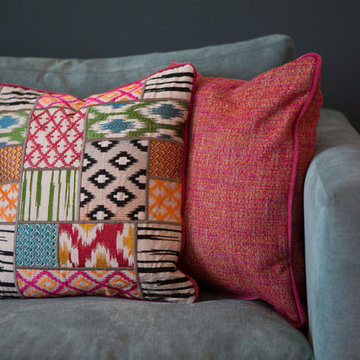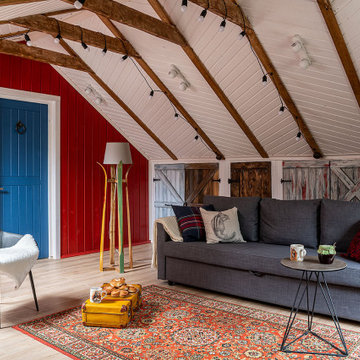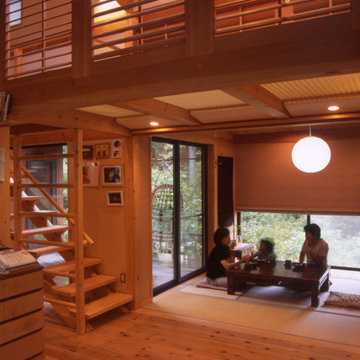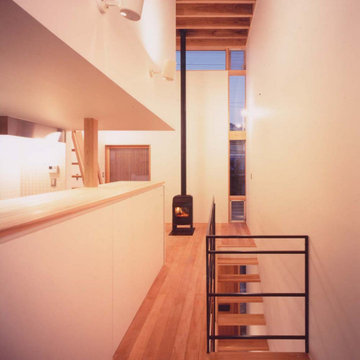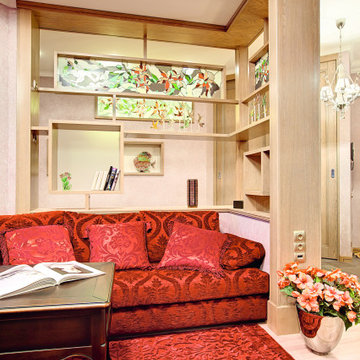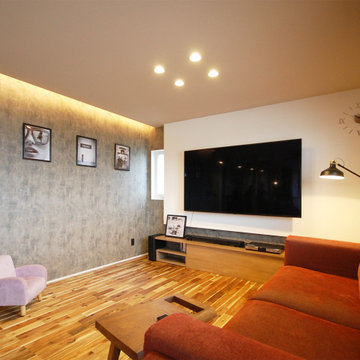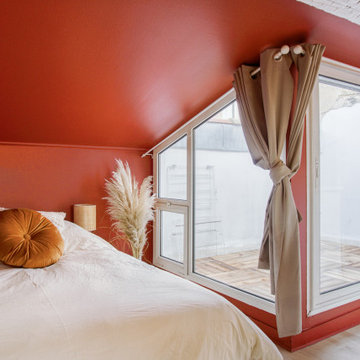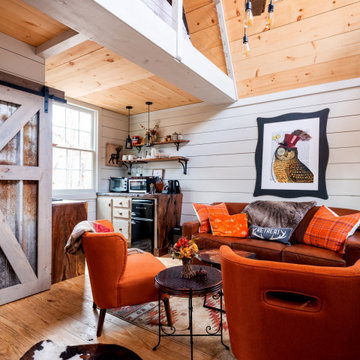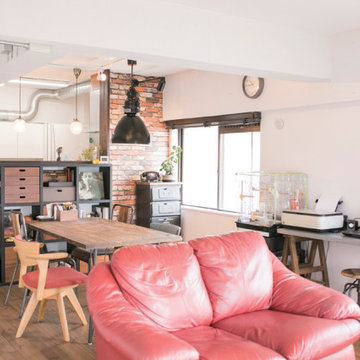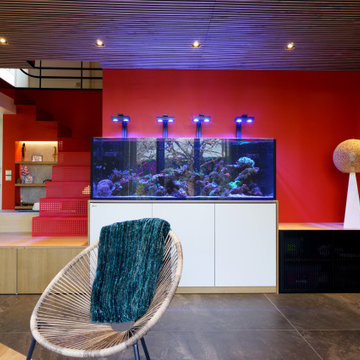201 Billeder af rød stue
Sorteret efter:
Budget
Sorter efter:Populær i dag
81 - 100 af 201 billeder
Item 1 ud af 3
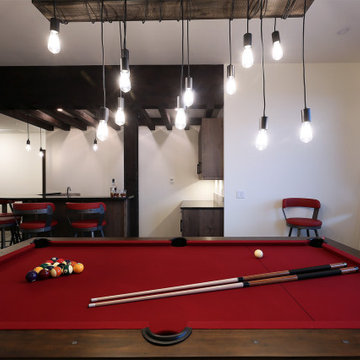
A basement games room with wet bar and pool table is the perfect place for family to gather. With high ceilings and plenty of natural light, this walk out can barely be called a basement.
Timber details on the ceiling bring a rustic look to this versatile space.
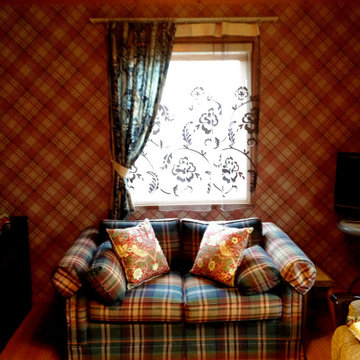
自然豊かな美しい田園風景を見渡す高台に、ロンドンのファッション、ウィリアム・モリスのアーツ&クラフツをこよなく愛するクライアントの住まい。
一息つくのも、くつろぎの時間も愛猫と好きなものしか置かない理想の空間で。
セレクトしたウィリアム・モリスのコレクションはその年UKチャートで1位と2位に!
こちらのリビングはインテリア・ファブリックス協会のコンテストでも業界部門で優秀賞を獲得したコーディネートとなりました。
#好きなものしか置かない
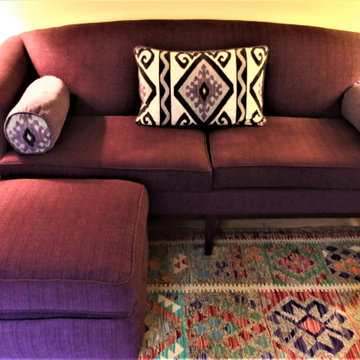
We built our house 22 years ago. I have been a custom window treatment professional for 16 years. I have fabricated lots of draperies, valance and Roman shades, and, rather considered pillows to be an afterthought. Not anymore! after two decades of kids, dogs and elderly parents our decor was looking a little shabby. We are slowly updated and have started with our family room, which needed new furniture. We purchased vintage pieces ad a Goodwill Super Store and then, with the help of my friend, Lynda Reid, of Lynda Reid Designs, chose fabrics from which I made piilows. Most of the fabrics are Vervain and I just love them/
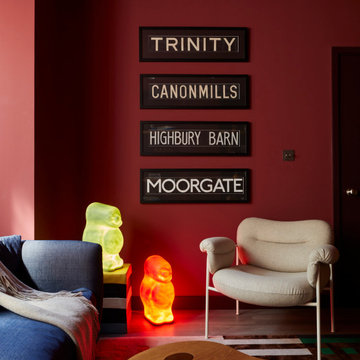
See https://blackandmilk.co.uk/interior-design-portfolio/ for more details.
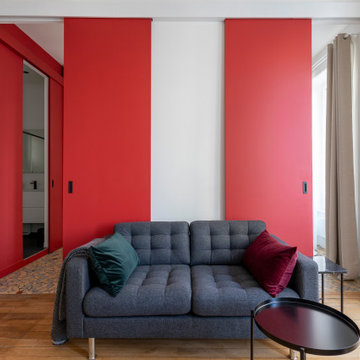
le canapé est légèrement décollé du mur pour laisser les portes coulissantes circuler derrière. La tv est dissimulée derrière les les portes moulurées.le miroir reflète le rouge de la porte.
La porte coulissante de la chambre est placée de telle sorte qu'en étant ouverte on agrandit les perspectives du salon sur une fenêtre supplémentaire tout en conservant l'intimité de la chambre qui reste invisible.
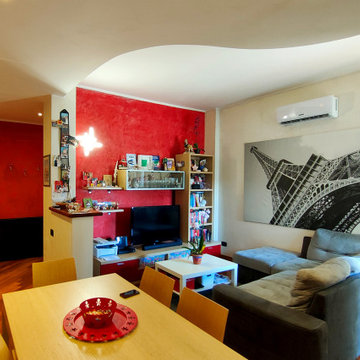
La zona salotto completa la stanza polifunzionale ed è caratterizzata da un comodo divano.
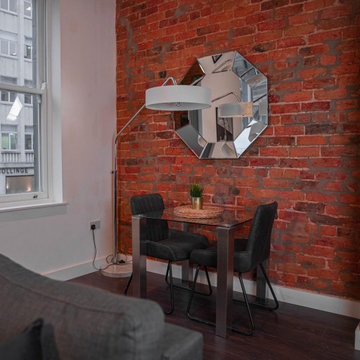
the living room is done to a modern style with also bringing out some of the characters of the building with some exposed brick and high ceilings. modern open plan kitchen and dining area makes this an in-demand place for young professionals wanting to live in the city center.
201 Billeder af rød stue
5




