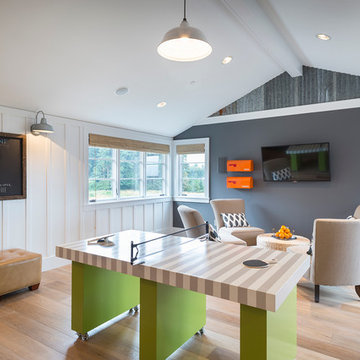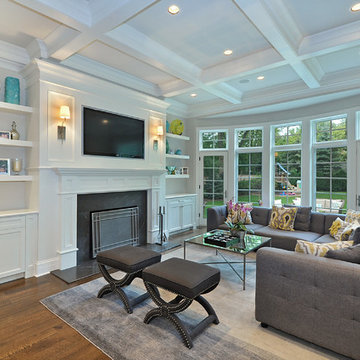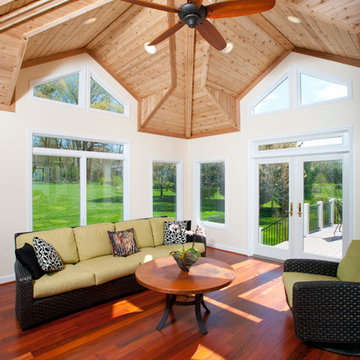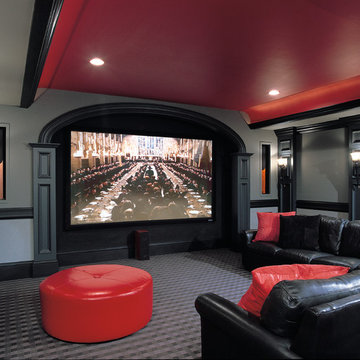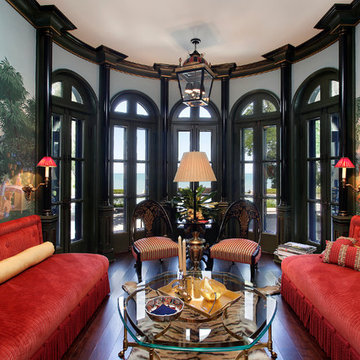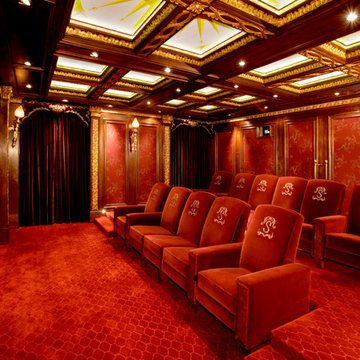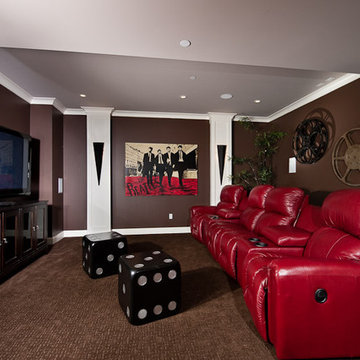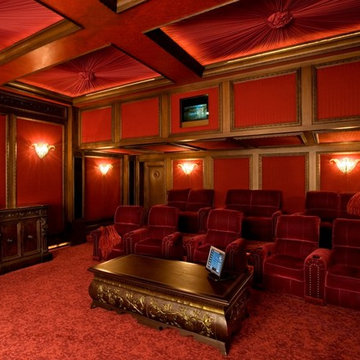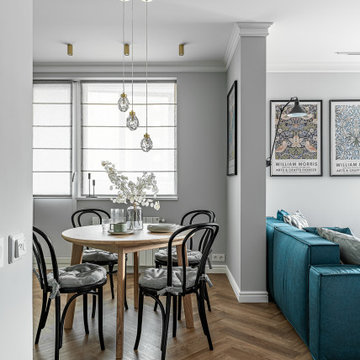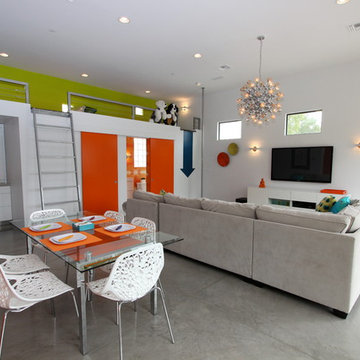39.626 Billeder af rød, turkis stue
Sorteret efter:
Budget
Sorter efter:Populær i dag
201 - 220 af 39.626 billeder
Item 1 ud af 3
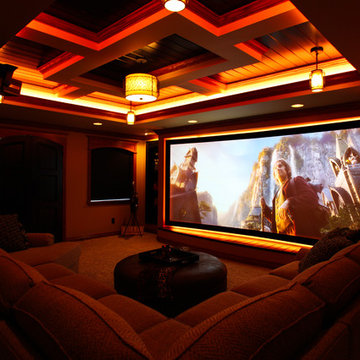
Basement home theater, family room, and entertaining space. Featuring a Monitor Audio Gold Series and James Loudspeaker 7.2 surround system. Contro4 automated shades, sconce, pendant, can, and LED lighting provide the ability to utilize ambient light from the walkout basement in the bar/lounge area to create a "one room" connected feel when entertaining, or close the blinds for complete theater blackout for home movie viewing.
Theater specifications, development, installation and setup/calibration by Integrated Smart Technologies (iST), www.istmi.com
Photography by Meg Marie Photography
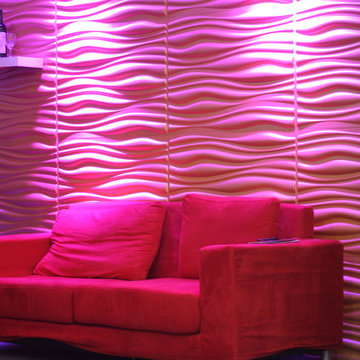
inreda,3D board,wall decorative art panels
Le matériau est 100% écologique composé de pulpe de canne à sucre et de bambou à la fois pris à partir de déchets
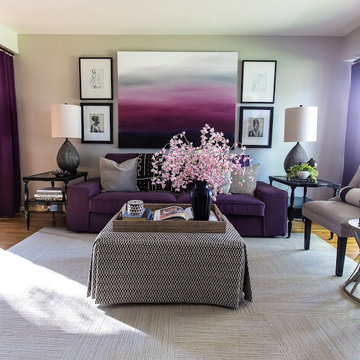
Inquire About Our Design Services
By revising the floor plan, we really opened up the space. We then painted the walls, ceiling, and most of the trim.
We also did some really unique things with the furniture. We re-imagined the vintage tables by using them as end and accent pieces. And then we designed a custom ottoman, packed with storage.
The pièce de résistance: the large-scale ombre art I painted above her sofa. She made sure her favorite color - purple was showcased in this room
Rio Wray Photograpy
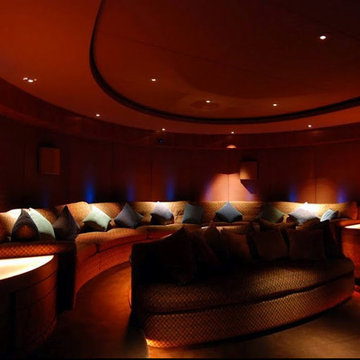
Intainium Home Cinemas has worked diligently to create the best home cinema experience you can have in your own home - possibly anywhere. Every detail has been thought through. From noise control to seating and lighting the environment has been designed to augment your home theater experience to the best it can be.
Intainiums's work has been featured in the 2011 Fall Issue of Electronic Lifestyles Magazine For the full article "Attainable Systems" click... http://www.intainium.com/press/Electronic.Lifestyles.Fall.2011-Attainable.Systems.pdf
Intainium was also featured in another article in Electronic Lifestyles Magazine - "Cutting Edge Acoustics". For that article follow this link... http://www.intainium.com/press/Electronic.Lifestyles.Fall.2011-Cutting.Edge.Acoustics.pdf
Intainium Home Cinemas has developed a means to deliver the most outstanding home cinema experience you can imagine. By acoustically engineering each room for the best control over sound, movies and music play the way the artists and directors intended and it is truly amazing to experience.
Presently Intainium sells 2 seating lines. While both are top quality one is priced for more budget aware consumers - both are guaranteed to please.
Intainium has also designed and manufactured a proprietary seating platform for enhancing the total sensory experience. You've never felt anything like it - but you can - if you decide to put one into YOUR home cinema. You won't regret it.
Custom cabinets, Kit cabinets, Custom millwork and Kit millwork, Seating and Furniture, Sound isolating panels. Custom lighting packages, room automation packages, ...and so much more.
Intainium Home Cinemas
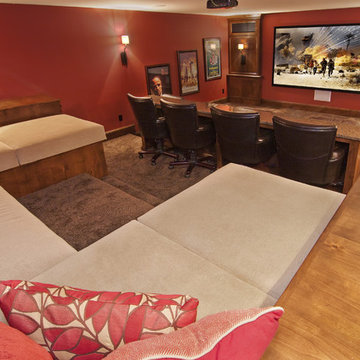
Photos - Dean Reidel
This Cape Cod inspired custom home includes 5,500 square feet of large open living space, 5 bedrooms, 5 bathrooms, working spaces for the adults and kids, a lower level guest suite, ample storage space, and unique custom craftsmanship and design elements characteristically fashioned into all Schrader homes. Detailed finishes including unique granite countertops, natural stone, cape code inspired tiles & 7 inch trim boards, splashes of color, and a mixture of Knotty Alder & Soft Maple cabinetry adorn this comfortable, family friendly home.
Some of the design elements in this home include a master suite with gas fireplace, master bath, large walk in closet, and balcony overlooking the pool. In addition, the upper level of the home features a secret passageway between kid’s bedrooms, upstairs washer & dryer, built in cabinetry, and a 700+ square foot bonus room above the garage.
Main level features include a large open kitchen with granite countertops with honed finishes, dining room with wainscoted walls, a “dog room” complete w/dog wash station, home office, and kids study room.
The large lower level includes a Mother-in-law suite with private bath, wet bar, 400 Square foot masterfully finished home theatre with old time charm & built in couch, and a lower level garage exiting to the back yard with ample space for pool supplies and yard equipment.
This MN Greenpath Certified home includes a geothermal heating & cooling system, spray foam insulation, and in-floor radiant heat, all incorporated to significantly reduce utility costs. Additionally, reclaimed wood from trees removed from the lot, were used to produce the maple flooring throughout the home and to build the cherry breakfast nook table. Woodwork reclaimed by Wood From the Hood
Home Design - Andy Schrader
Interior Designer - Miranda Brouwer
Staging - Stage by Design

© Leslie Goodwin Photography |
Interior Design by Sage Design Studio Inc. http://www.sagedesignstudio.ca |
Geraldine Van Bellinghen,
416-414-2561,
geraldine@sagedesignstudio.ca

Design by Emily Ruddo of Armonia Decors. Photographed by Meghan Beierle-O'Brien. Benjamin Moore Classic Gray paint
Quadrille Ikat fabric. William Sonoma Mirror

This is the model unit for modern live-work lofts. The loft features 23 foot high ceilings, a spiral staircase, and an open bedroom mezzanine.
39.626 Billeder af rød, turkis stue
11




