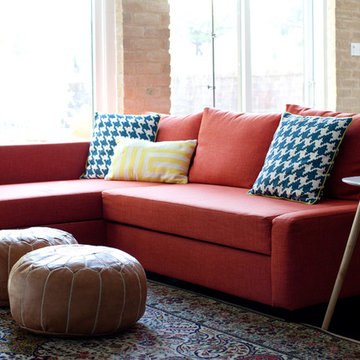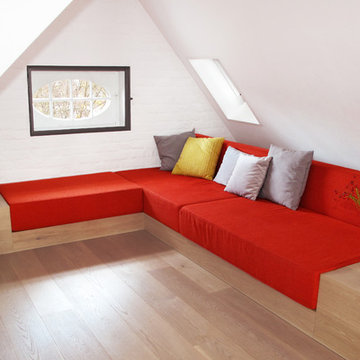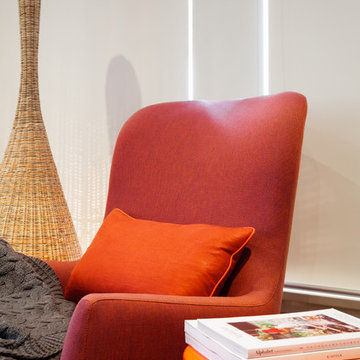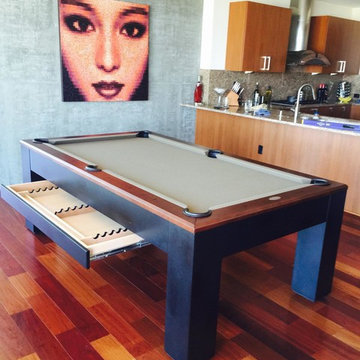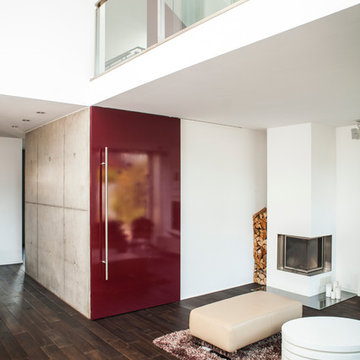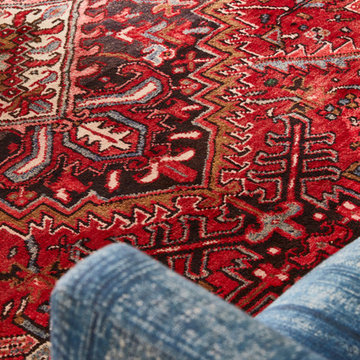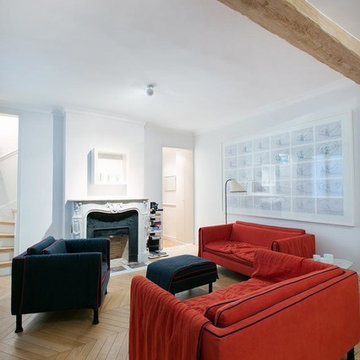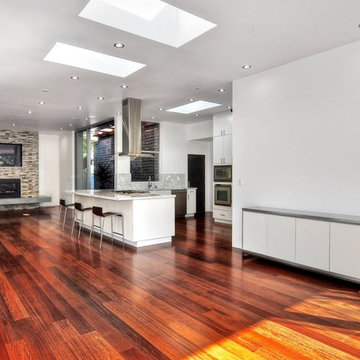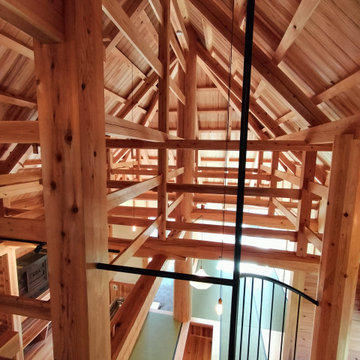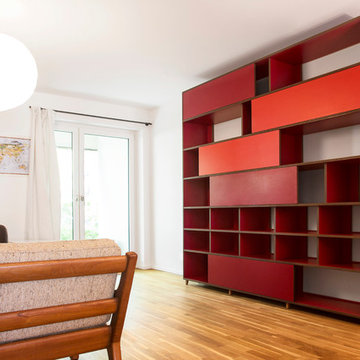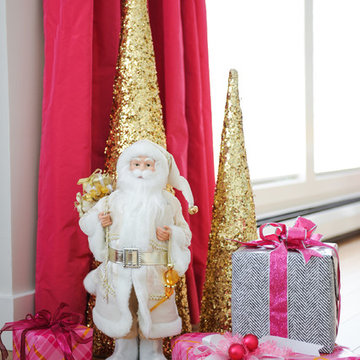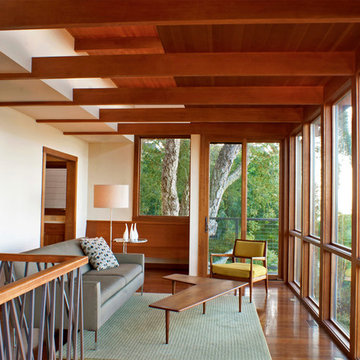222 Billeder af rødt alrum med hvide vægge
Sorteret efter:
Budget
Sorter efter:Populær i dag
41 - 60 af 222 billeder
Item 1 ud af 3

Colorful ottomans and fun accessories contrast a monochromatic vinyl wallpaper. This area is the family's happy place.
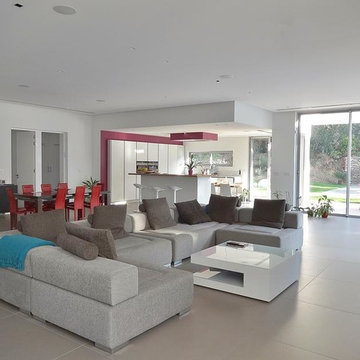
Grande pièce à vivre avec cuisine ouverte sur le séjour et baie vitrée en angle
plus d'infos sur www.sarah-archi-in.fr
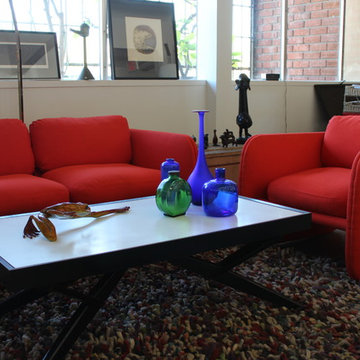
Italian Mid Century Modern Love seat and chair set. Tomato red color upholstery with chrome fittings low back profile.
sofa size: 60" x 34" x 30"h
chair: 30" x 34" x 30"
also featuring a Castro Convertible coffee table that turns into a dining table when open
sofa and chair $2800
coffee table $575
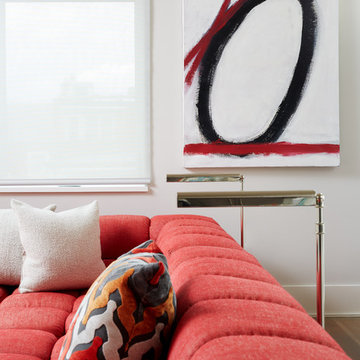
Governed by a white and red theme, we used sophisticated modern furnishings to divide the room into separate areas. For the TV area, we used a big square tufted cushion sectional in red with throw pillows and complemented it with a similar patterned coffee table and a futuristic rocking chair in white. The other area, which is more suitable for conversations, features four round sofa chairs in white and a circular center table in wood. We made the room more interesting through abstract wall art and a poodle dog sculpture in silver.
Stacy Zarin Goldberg Photography
Project designed by Boston interior design studio Dane Austin Design. They serve Boston, Cambridge, Hingham, Cohasset, Newton, Weston, Lexington, Concord, Dover, Andover, Gloucester, as well as surrounding areas.
For more about Dane Austin Design, click here: https://daneaustindesign.com/
To learn more about this project, click here: https://daneaustindesign.com/kalorama-penthouse
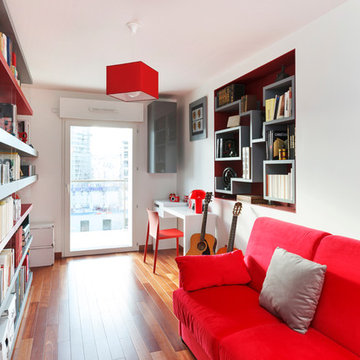
Etagères AIR en bois alvéolaire de 8 et 5 cm d'épaisseurs avec étagères LINEA et bureau
crédits Stéphane Durieu
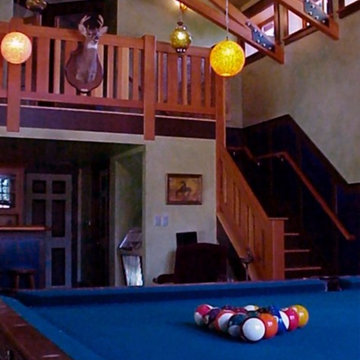
Built at the turn of the 20th century, this grand urban estate was originally a waterfront property before Lake Washington was lowered by 9'. Situated on an just over an acre of land in Seattle's Seward Park neighborhood, this property is actually comprised of 3 structures - a main house, a garage/servants' quarters and a boat shed. By the time we were engaged by the new owners, all three structures had been ravaged by time and deferred maintenance.
Our initial tasks included demolishing and rebuilding the boat shed as a recreation/media center; reframing the garage/servants' quarters and then renovating the quarters into a business center; and a complete renovation of the main house that included asbestos and lead paint abatement and extensive repairs from a previous chimney fire. All three structures benefitted from extensive plumbing and mechanical system updates; a complete rewiring of the electrical and low-voltage systems; a property-wide telecommunications and audio-visual package that ties all three structures together; and an engineered storm water system that diverts all run-off from the property into a subterranean 7000 gallon cistern. Rain water from this cistern is then slowly released to the city storm sewer via a flow-control valve.
The new owners were music industry managers who immediately understood the potential this property offered as a reflection of the creativity in their industry. The finishes turned out to be nothing short of an all-out love affair. Old-world Irish plasterers, master carpenters, faux painters, Chihuly-trained glass artists and one of the finest blacksmiths in the country all contributed to the unique character of this tastefully updated classic. Almost 20 years later, this project continues to remain one of the favorites in our portfolio.
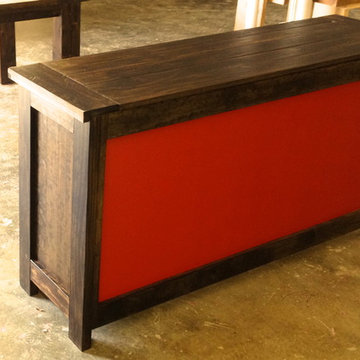
This custom, solid pine farmhouse buffet table is stained Dark Walnut and measures 66"L x 20"D x 36"H. The drawers have dove-tail joints. The entire buffet table is solid pine. Even the back of the buffet table is 1"x4" tongue and groove bead board.
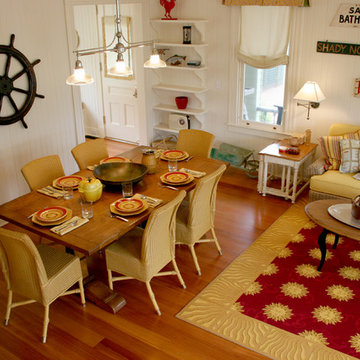
TEAM //// Architect: Design Associates, Inc. ////
Builder: Doyle Construction Corporation ////
Interior Design: The Getty's Group, Inc., Meg Prendergast ////
Landscape: Thomas Wirth Associates, Inc. ////
Historic Paint Consultant: Roger W. Moss
222 Billeder af rødt alrum med hvide vægge
3
