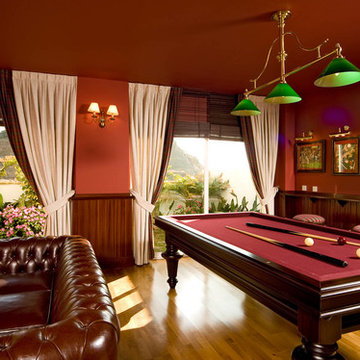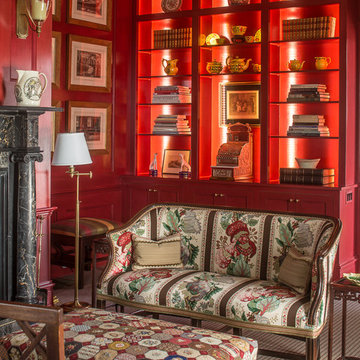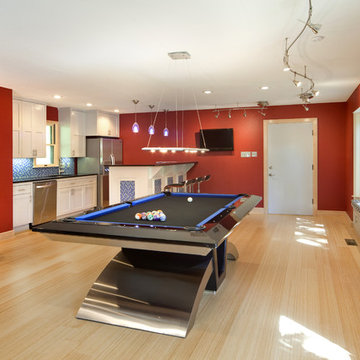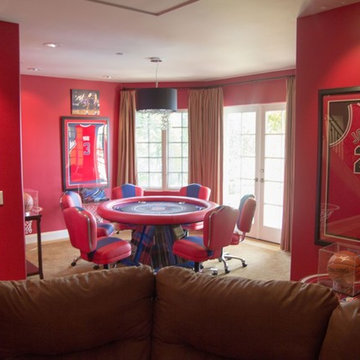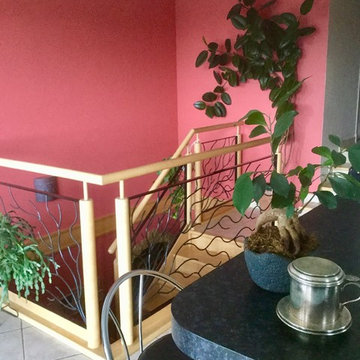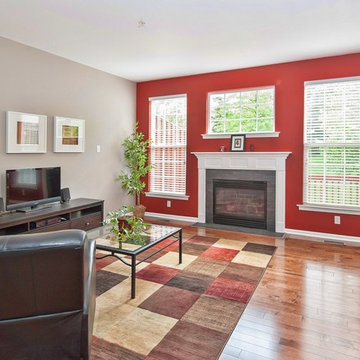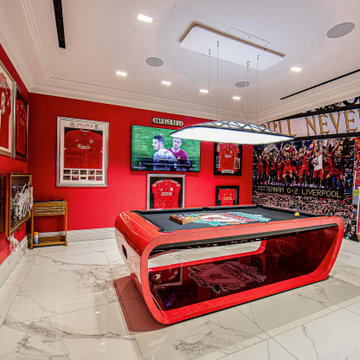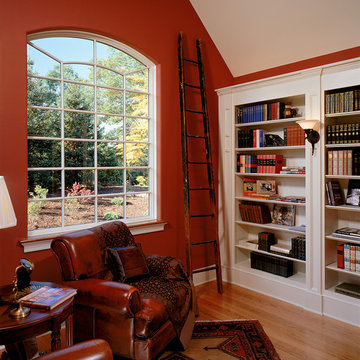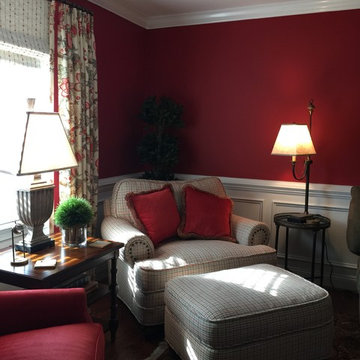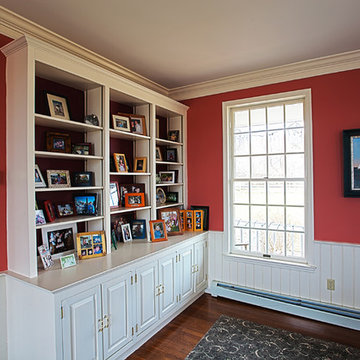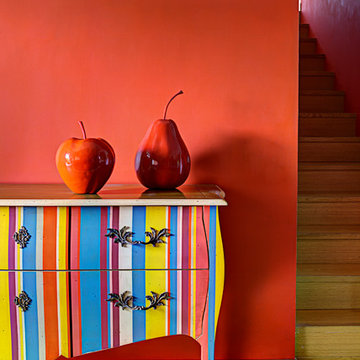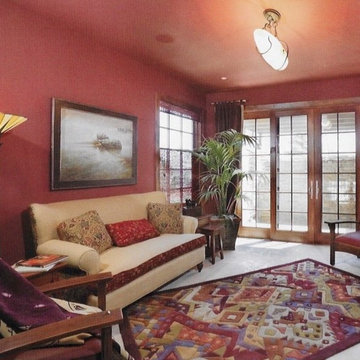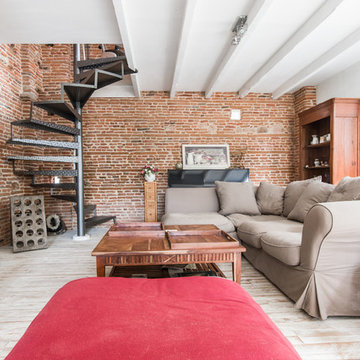226 Billeder af rødt alrum med røde vægge
Sorteret efter:
Budget
Sorter efter:Populær i dag
41 - 60 af 226 billeder
Item 1 ud af 3
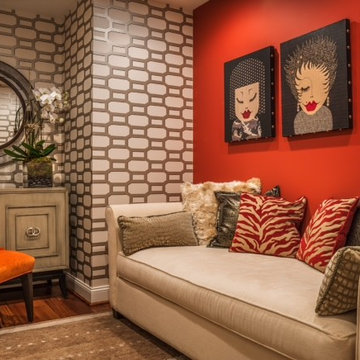
The Den doubles as a small media room as well as a sleeping area during occasional visits by their daughter. The client’s inspiration for the apartment colors and whimsical feeling were the three “lady” prints above the daybed. The wallpaper is by Romo, the pillows and chair are custom.
Photo Credit - Tom Crane Photography
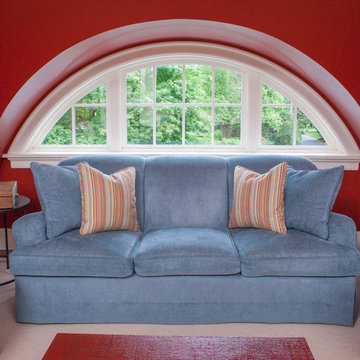
The custom-made pillows are from the same fabric as the chairs but the casual feel of the space invites relaxation and effortless style.
Room designed by F.D. Hodge Interiors.
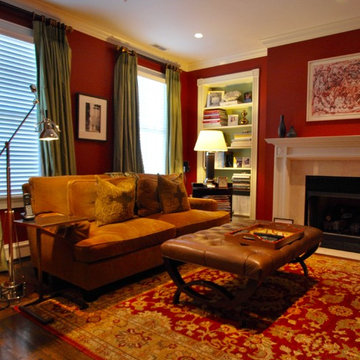
Brick red family room designed by Michael Molesky. Generous leather ottoman sits before a corduroy upholstered sofa. Green silk curtains accentuate the height of the room. Green repeated on the backs of the bookshelves. Reading lights on both sides.
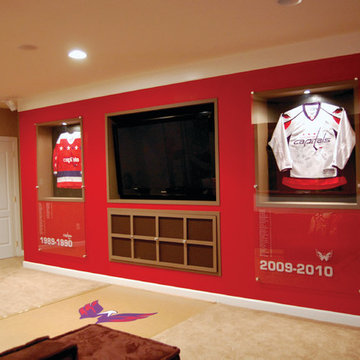
THEME There are two priorities in this
room: Hockey (in this case, Washington
Capitals hockey) and FUN.
FOCUS The room is broken into two
main sections (one for kids and one
for adults); and divided by authentic
hockey boards, complete with yellow
kickplates and half-inch plexiglass. Like
a true hockey arena, the room pays
homage to star players with two fully
autographed team jerseys preserved in
cases, as well as team logos positioned
throughout the room on custom-made
pillows, accessories and the floor.
The back half of the room is made just
for kids. Swings, a dart board, a ball
pit, a stage and a hidden playhouse
under the stairs ensure fun for all.
STORAGE A large storage unit at
the rear of the room makes use of an
odd-shaped nook, adds support and
accommodates large shelves, toys and
boxes. Storage space is cleverly placed
near the ballpit, and will eventually
transition into a full storage area once
the pit is no longer needed. The back
side of the hockey boards hold two
small refrigerators (one for adults and
one for kids), as well as the base for the
audio system.
GROWTH The front half of the room
lasts as long as the family’s love for the
team. The back half of the room grows
with the children, and eventually will
provide a useable, wide open space as
well as storage.
SAFETY A plexiglass wall separates the
two main areas of the room, minimizing
the noise created by kids playing and
hockey fans cheering. It also protects
the big screen TV from balls, pucks and
other play objects that occasionally fly
by. The ballpit door has a double safety
lock to ensure supervised use.
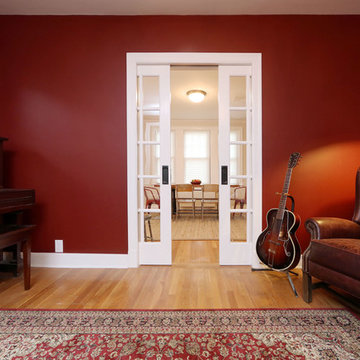
This sophisticated and warm music room opens up to the dining area through a recessed pocket door, which is a new entry to help redirect the flow of traffic through this Brighton home.
Photography by OnSite Studios: Jay@onsitestudios.com
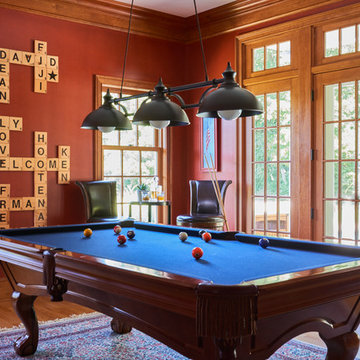
A traditional masculine billiards room with french doors that open out to the pool, creating the ultimate entertainment space.
Photography by Jane Beiles http://www.janebeiles.com
226 Billeder af rødt alrum med røde vægge
3
