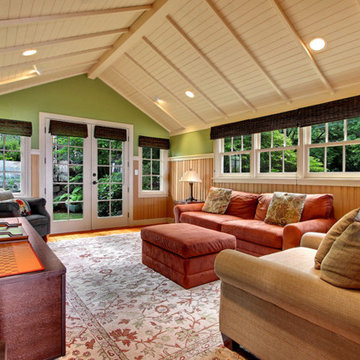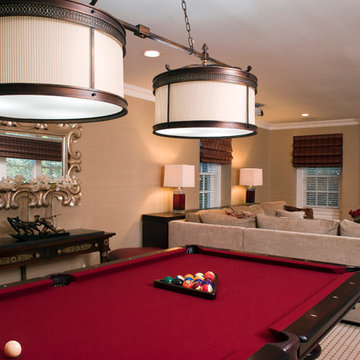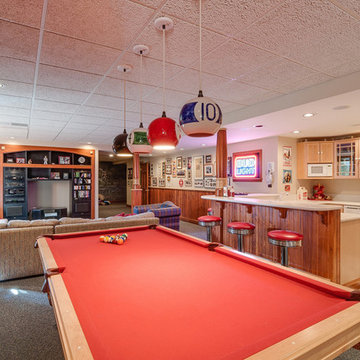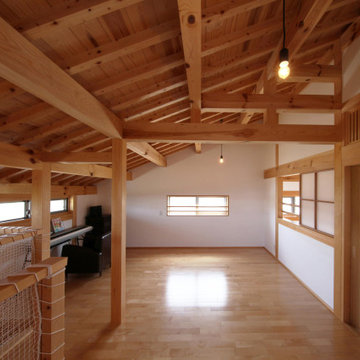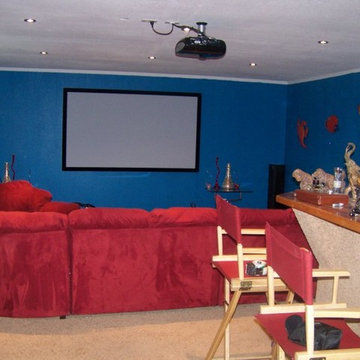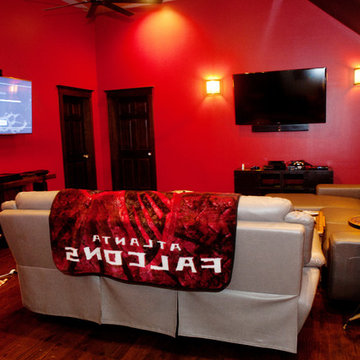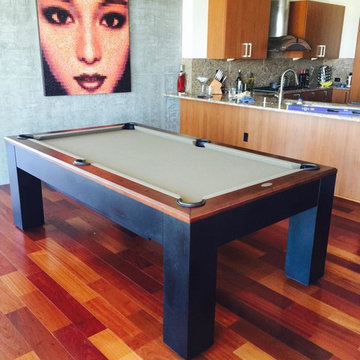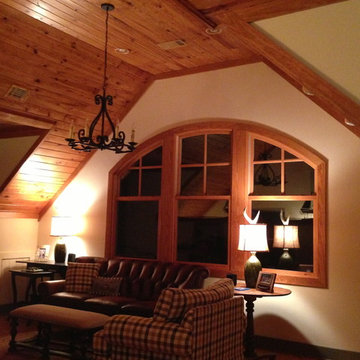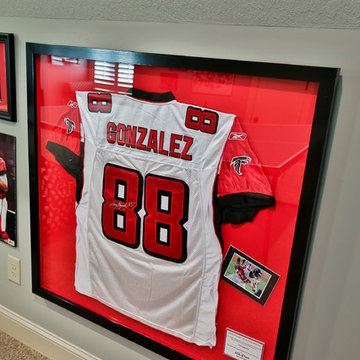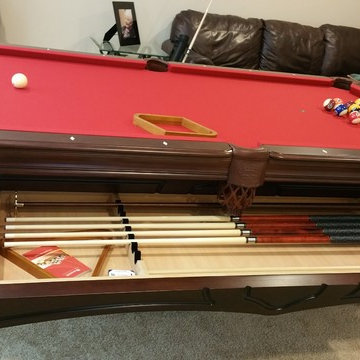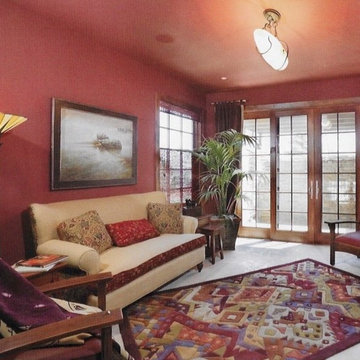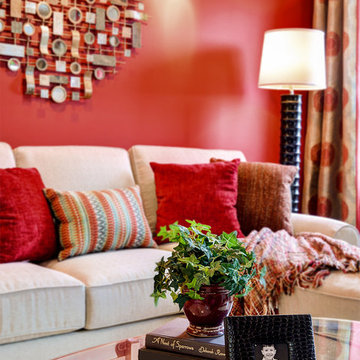200 Billeder af rødt alrum med spilleværelse
Sorteret efter:
Budget
Sorter efter:Populær i dag
41 - 60 af 200 billeder
Item 1 ud af 3
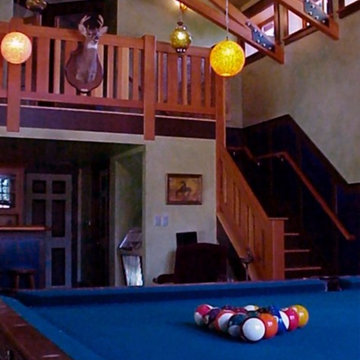
Built at the turn of the 20th century, this grand urban estate was originally a waterfront property before Lake Washington was lowered by 9'. Situated on an just over an acre of land in Seattle's Seward Park neighborhood, this property is actually comprised of 3 structures - a main house, a garage/servants' quarters and a boat shed. By the time we were engaged by the new owners, all three structures had been ravaged by time and deferred maintenance.
Our initial tasks included demolishing and rebuilding the boat shed as a recreation/media center; reframing the garage/servants' quarters and then renovating the quarters into a business center; and a complete renovation of the main house that included asbestos and lead paint abatement and extensive repairs from a previous chimney fire. All three structures benefitted from extensive plumbing and mechanical system updates; a complete rewiring of the electrical and low-voltage systems; a property-wide telecommunications and audio-visual package that ties all three structures together; and an engineered storm water system that diverts all run-off from the property into a subterranean 7000 gallon cistern. Rain water from this cistern is then slowly released to the city storm sewer via a flow-control valve.
The new owners were music industry managers who immediately understood the potential this property offered as a reflection of the creativity in their industry. The finishes turned out to be nothing short of an all-out love affair. Old-world Irish plasterers, master carpenters, faux painters, Chihuly-trained glass artists and one of the finest blacksmiths in the country all contributed to the unique character of this tastefully updated classic. Almost 20 years later, this project continues to remain one of the favorites in our portfolio.
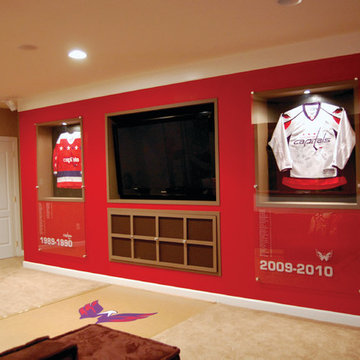
THEME There are two priorities in this
room: Hockey (in this case, Washington
Capitals hockey) and FUN.
FOCUS The room is broken into two
main sections (one for kids and one
for adults); and divided by authentic
hockey boards, complete with yellow
kickplates and half-inch plexiglass. Like
a true hockey arena, the room pays
homage to star players with two fully
autographed team jerseys preserved in
cases, as well as team logos positioned
throughout the room on custom-made
pillows, accessories and the floor.
The back half of the room is made just
for kids. Swings, a dart board, a ball
pit, a stage and a hidden playhouse
under the stairs ensure fun for all.
STORAGE A large storage unit at
the rear of the room makes use of an
odd-shaped nook, adds support and
accommodates large shelves, toys and
boxes. Storage space is cleverly placed
near the ballpit, and will eventually
transition into a full storage area once
the pit is no longer needed. The back
side of the hockey boards hold two
small refrigerators (one for adults and
one for kids), as well as the base for the
audio system.
GROWTH The front half of the room
lasts as long as the family’s love for the
team. The back half of the room grows
with the children, and eventually will
provide a useable, wide open space as
well as storage.
SAFETY A plexiglass wall separates the
two main areas of the room, minimizing
the noise created by kids playing and
hockey fans cheering. It also protects
the big screen TV from balls, pucks and
other play objects that occasionally fly
by. The ballpit door has a double safety
lock to ensure supervised use.
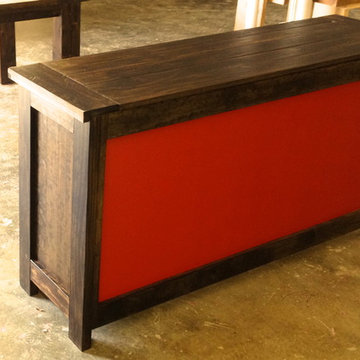
This custom, solid pine farmhouse buffet table is stained Dark Walnut and measures 66"L x 20"D x 36"H. The drawers have dove-tail joints. The entire buffet table is solid pine. Even the back of the buffet table is 1"x4" tongue and groove bead board.
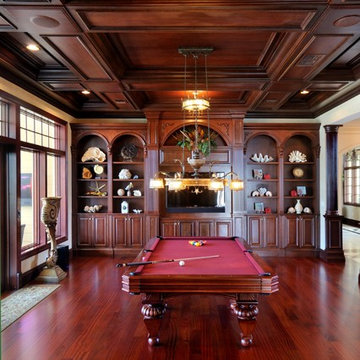
With so many generations gather at once there had to be amusement options to meet the demands of both young as well as the more mature. This space features a game room, bar, office and home theater.
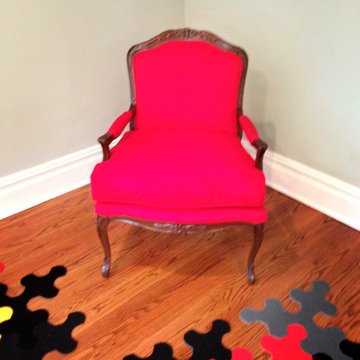
In the upstairs play room a multicolored puzzle rug brings whimsy to the space. An old bergere was reupholstered in a fire engine red faux suede to add new life and yet maintain a stain resistant surface.
Sheri Manson, my photographer sheri@sherimanson.com
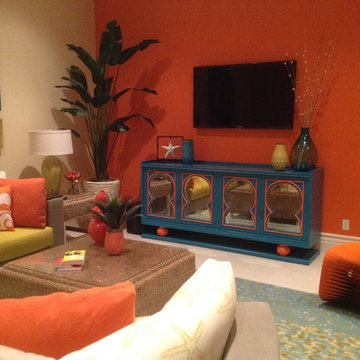
Downstairs Guest Family Room: Vibrant, Colorful, Fun Space for all the Family to enjoy playing games, watching TV or just lounging around
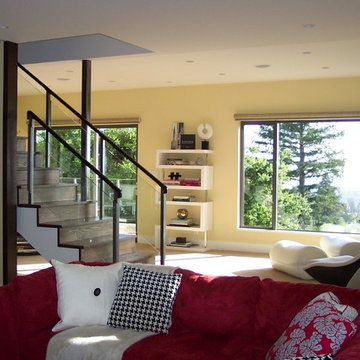
At the lower level, large windows with views of the San Francisco skyline plus a nine foot high ceiling add to the appeal of the space.
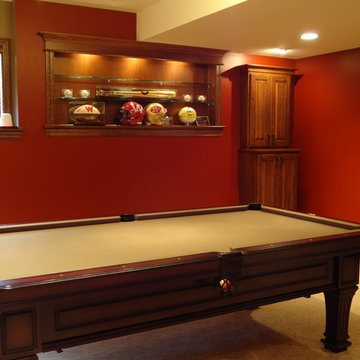
Great gaming and entertaining area! Includes a pool table, enclosed Dartboard and custom cabinetry by Faust Woodworking to store sports memorabilia. Imagery Homes is a custom luxury home builder and remodeling company in the Milwaukee area that has combined beautiful home designs with outstanding customer service, to build a reputation as one of the Milwaukee area’s most well-respected custom home builders.
200 Billeder af rødt alrum med spilleværelse
3
