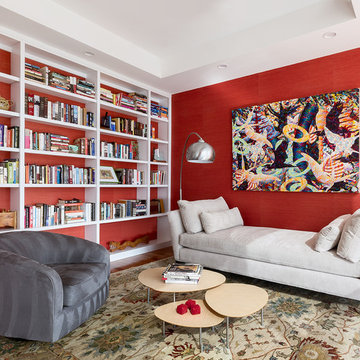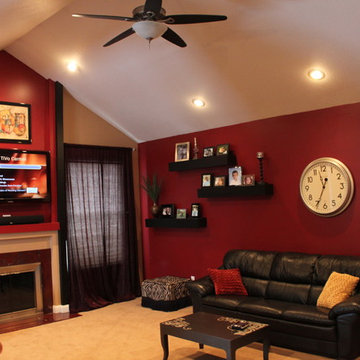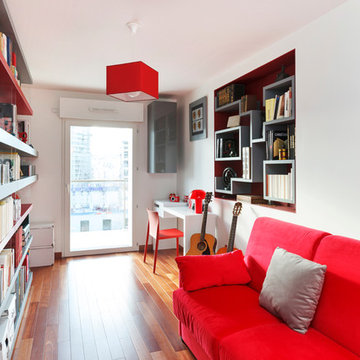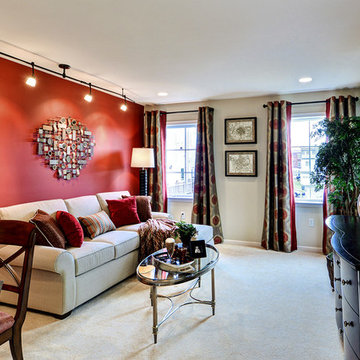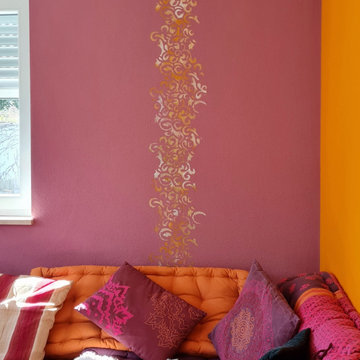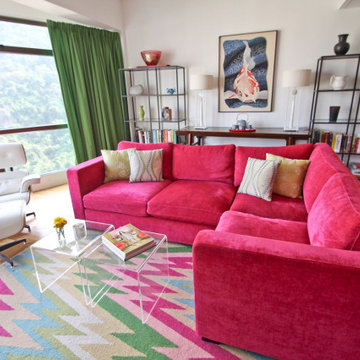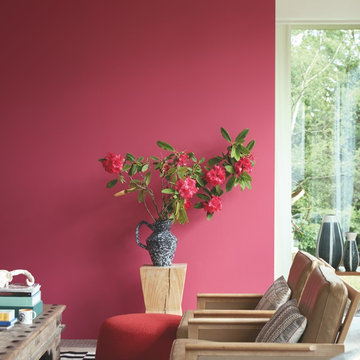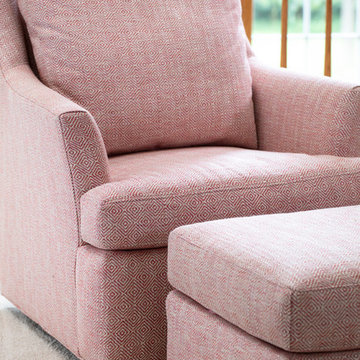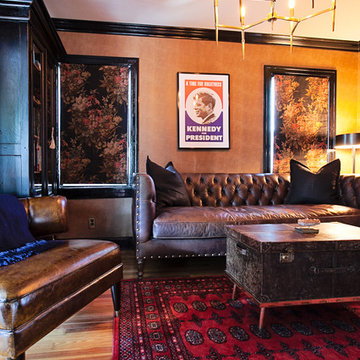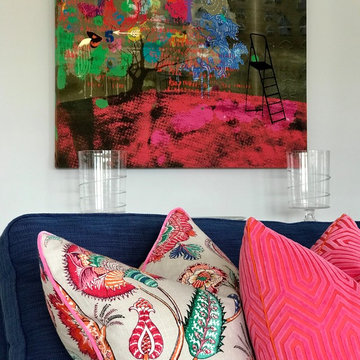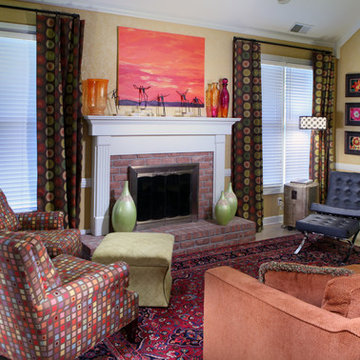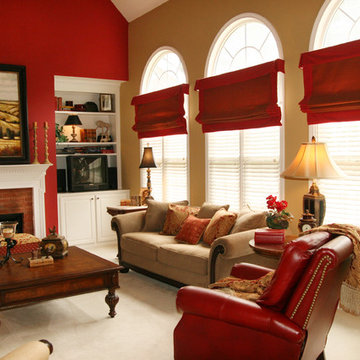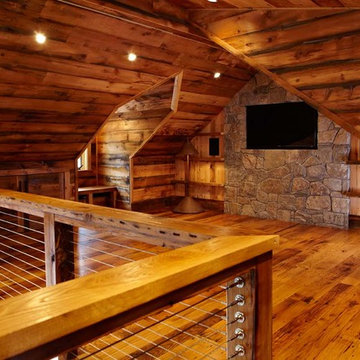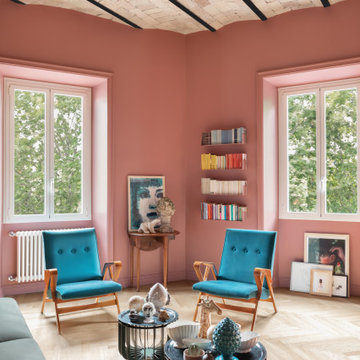4.967 Billeder af rødt alrum
Sorteret efter:
Budget
Sorter efter:Populær i dag
321 - 340 af 4.967 billeder
Item 1 ud af 2

The new family room remains sunken with a decorative structural column providing a visual reflection about the centerline of a new lower-profile hearth and open gas flame, surrounded by slab stone and mantle made completely of cabinetry parts. Two walls of natural light were formed by a 90 square foot addition that replaced a portion of the patio, providing a comfortable location for an expandable nook table. The millwork and paint scheme was extended into the foyer, where we put a delightful end to our final touches on this home.
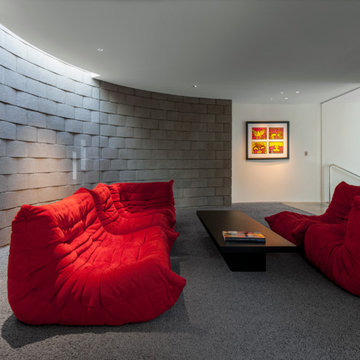
Timmerman Photography
This is a home we initially built in 1995 and after it sold in 2014 we were commissioned to come back and remodel the interior of the home.
We worked with internationally renowned architect Will Bruder on the initial design on the home. The goal of home was to build a modern hillside home which made the most of the vista upon which it sat. A few ways we were able to achieve this were the unique, floor-to-ceiling glass windows on the side of the property overlooking Scottsdale, a private courtyard off the master bedroom and bathroom, and a custom commissioned sculpture Mayme Kratz.
Stonecreek's particular role in the project were to work alongside both the clients and the architect to make sure we were able to perfectly execute on the vision and design of the project. A very unique component of this house is how truly custom every feature is, all the way from the window systems and the bathtubs all the way down to the door handles and other features.
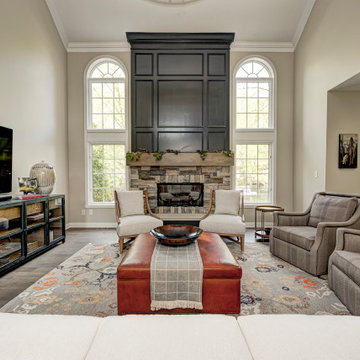
With a vision to blend functionality and aesthetics seamlessly, our design experts embarked on a journey that breathed new life into every corner.
Abundant seating, an expanded TV setup, and a harmonious blend of vivid yet cozy hues complete the inviting ambience of this living room haven, complemented by a charming fireplace.
Project completed by Wendy Langston's Everything Home interior design firm, which serves Carmel, Zionsville, Fishers, Westfield, Noblesville, and Indianapolis.
For more about Everything Home, see here: https://everythinghomedesigns.com/
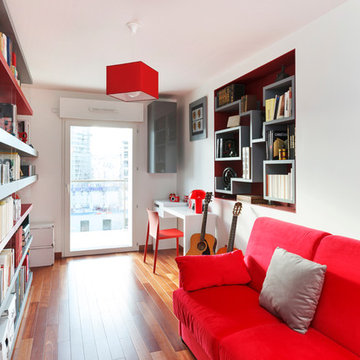
Etagères AIR en bois alvéolaire de 8 et 5 cm d'épaisseurs avec étagères LINEA et bureau
crédits Stéphane Durieu
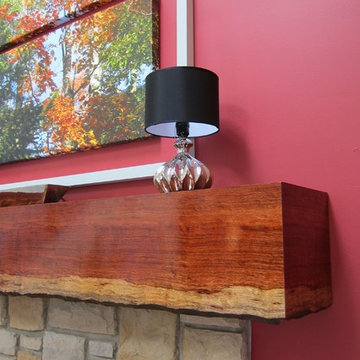
For years we lived with an ugly, too small and wimpy builders grade mantel that I couldn't wait to tear out. Turns out it made the perfect support for my new custom, one of a kind mantel. I conceived, designed and had this piece built onsite by my favorite carpenter. I wanted it to look like a continuous piece of wood that wrapped around on the edges, like I had seen done on benches, but with a live edge on the bottom not the top. This is a hand chosen, stunning Bubinga plank and it's feature is the variegated wood tones - it "goes with" everything!
I also had the floating picture frame custom made to make my favorite tree canvas art more in scale with the fireplace and wall. This tree stands next to our fire pit in Door County, WI and is a favorite view we wanted to bring home. The small chrome lamps are a deliberate play on scale for a touch of the unexpected.
The two trunks are antique indonesian pieces. The one on the left holds my firewood in the winter and the one on the right is the perfect place to store all of the media components.
Cathy Zaeske
4.967 Billeder af rødt alrum
17

