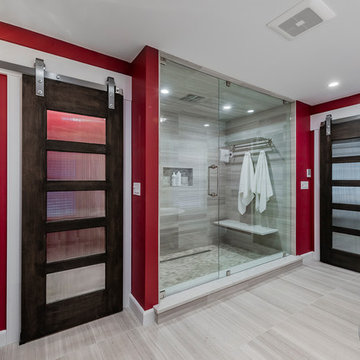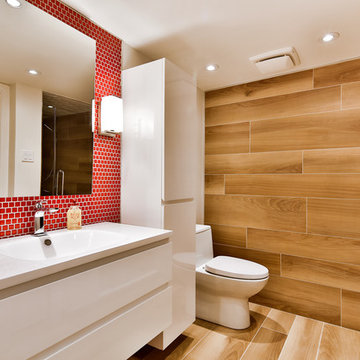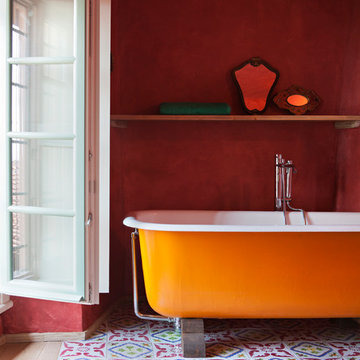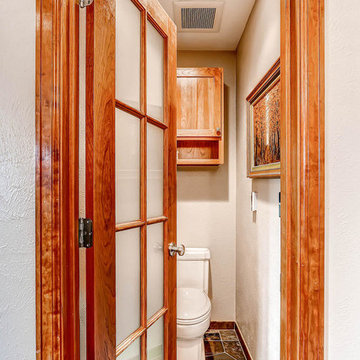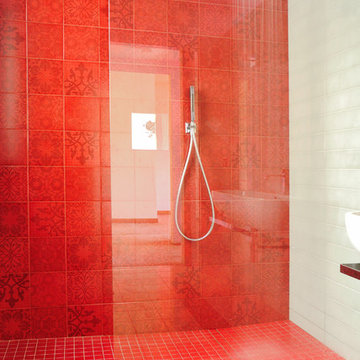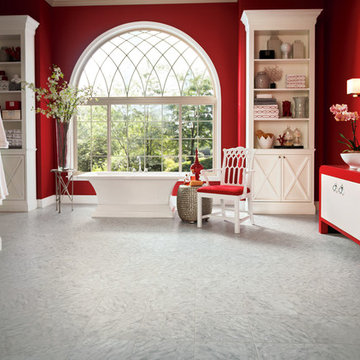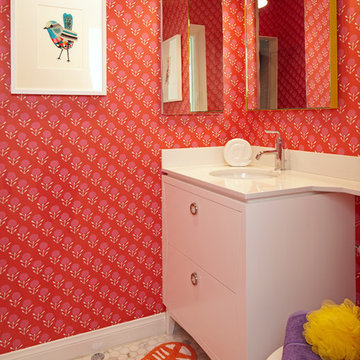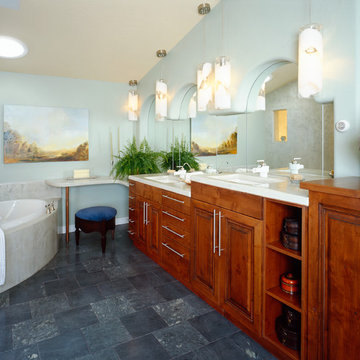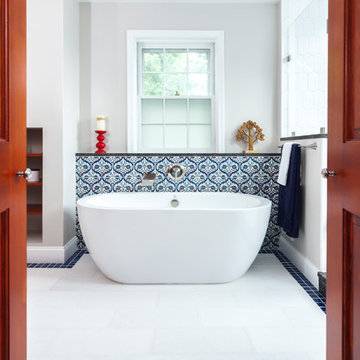586 Billeder af rødt badeværelse
Sorteret efter:
Budget
Sorter efter:Populær i dag
101 - 120 af 586 billeder
Item 1 ud af 3
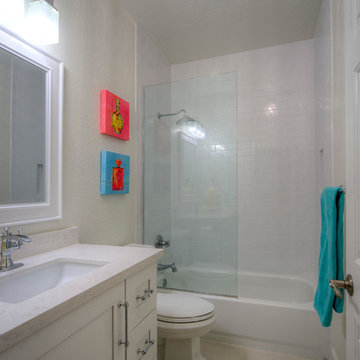
White shaker vanity with porcelain floors and subway tile shower. #kitchen #design #cabinets #kitchencabinets #kitchendesign #trends #kitchentrends #designtrends #modernkitchen #moderndesign #transitionaldesign #transitionalkitchens #farmhousekitchen #farmhousedesign #scottsdalekitchens #scottsdalecabinets #scottsdaledesign #phoenixkitchen #phoenixdesign #phoenixcabinets
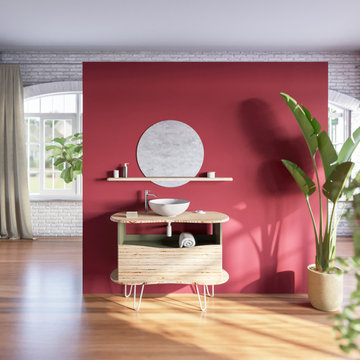
Notre Eugénie 110 (précisément 107 cm) est un meuble simple vasque posée pouvant accueillir toutes sortes de vasque à poser. Ce modèle très actuel et résolument design contemporain propose un très grand tiroir. Ce rangement rend “Eugénie 110” très fonctionnel. La collection EUGENIE est divisée en trois dimensions, tous en bois de baubuche. Le Baubuche est un bois de hêtre multiligne massif de fabrication allemande, éco-responsable. Ces multiples combinaisons de tiroirs et de dimensions de plateaux vous permettrons d’adapter les meubles de la collection “Eugénie” à votre espace salle de bain.
“Eugénie 110” n’est pas le seul meuble simple vasque posée des collections made in france UCDLT.
UCDLT propose ses propres vasques en marbre et résine pour vous accompagner dans votre choix.
Nos collections de meubles de salle de bain sont toutes “Fabriqué en France”.
Nos autres meubles simple vasque posée.
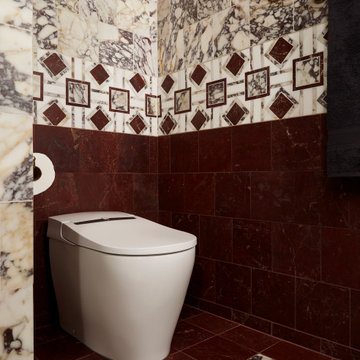
The modern automatic toilet with bidet and seat warmer is also hypoallergenic and offers multiple cleaning functions, air deodorizer and dryer. Just another touch of luxury in this stunning main bathroom!
Photo: Zeke Ruelas
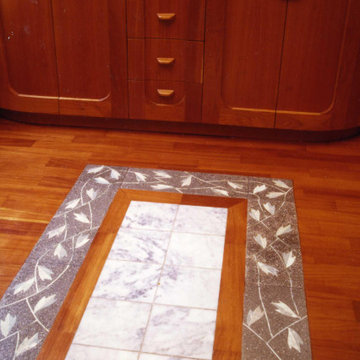
Bagno principale a cui si accede con una volta a botte ribassata realizzato in tozzetti di marmo e mosaico di sassolini marini su rete. La caratteristica principale è la vasca da bagno in unico blocco marmo ottocentesca già esistente nell'appartamento poi spostata mediante carrelli nei rispetti del nuovo progetto e restaurata superficialmente. La vasca inserita nella muratura definisce una nicchia ellittica rivestita in mosaico di pietroline di mare su rete, Altra particolarità è il lavello in marmo grigio Bardiglio non lucidato con i due lavandini e il mobile costruito su disegno che riprende il tema classico dell'anello presente sulla vasca. Il pavimento in doussiè a listoncini ha inserito nel suo interno un disegno a tappeto in marmo e piastrelle di graniglia cementizia a motivi floreali.
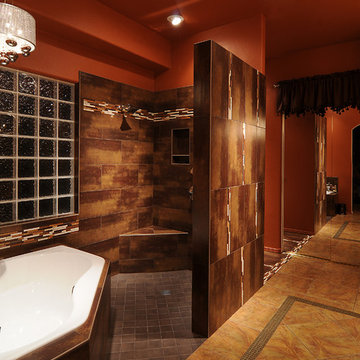
The AFTER features an open shower concept and space saving corner tub (big enough for 2). Working with the existing floor tile and cabinets, this space was updated with luxurious tile and plumbing,
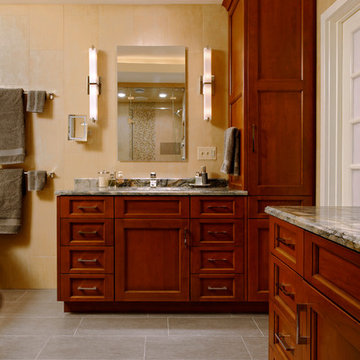
Potomac, Maryland Contemporary Bathroom
#JenniferGilmer
www.gilmerkitchens.com.
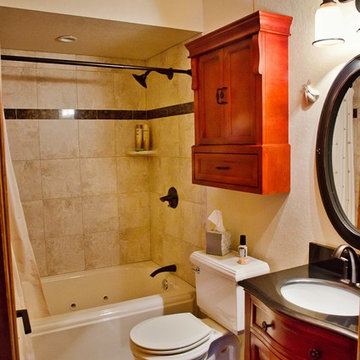
Check out the marble touches in this guest bathroom. From the flooring to the accent tile in the shower -- it all ties together beautifully with the oil-rubbed bronze fixtures.
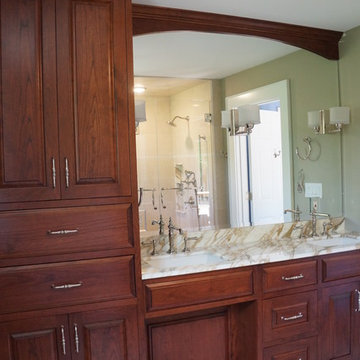
Plain Inset style Raised Panel Bath Vanity
Double Bowl Jack & Jill Bathroom Vanity
Furniture style bottom: feet in Kick.
Raised Panel Doors
Flat Top Drawers with a router detail
Recessed Sink Cabinet for Wheelchair accessible.
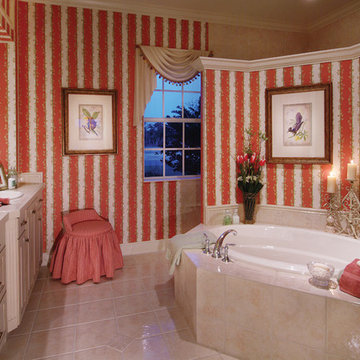
Master Bathroom. Sater Design Collection's luxury, farmhouse home plan "Hammock Grove" (Plan #6780). saterdesign.com
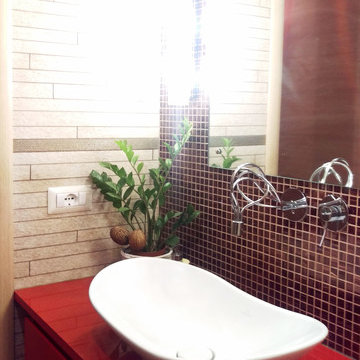
Particolare della zona lavabo, dove si vede il contrasto tra la parete in listelli di pietra e l'eleganza del mosaico rosso e oro che fa da sfondo allo specchio.
Il mosaico è stato fugato con fugante in tinta con le piastrelle in pietra.
Il lavabo da appoggio ha forme morbide e arrotondate.
Il mobile è stato realizzato su progetto con porta salviette a scomparsa.
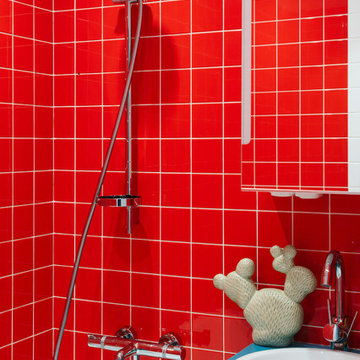
Планировочное решение: Миловзорова Наталья
Концепция: Миловзорова Наталья
Визуализация: Мовляйко Роман
Рабочая документация: Миловзорова Наталья, Царевская Ольга
Спецификация и смета: Царевская Ольга
Закупки: Миловзорова Наталья, Царевская Ольга
Авторский надзор: Миловзорова Наталья, Царевская Ольга
Фотограф: Лоскутов Михаил
Стиль: Соболева Дарья
586 Billeder af rødt badeværelse
6
