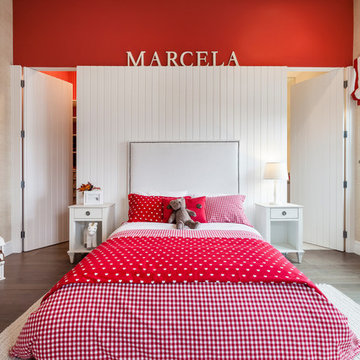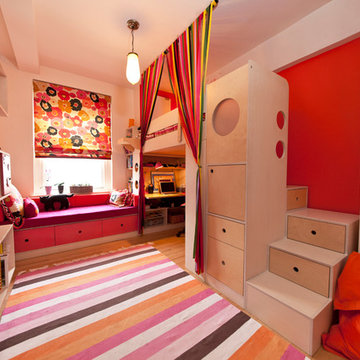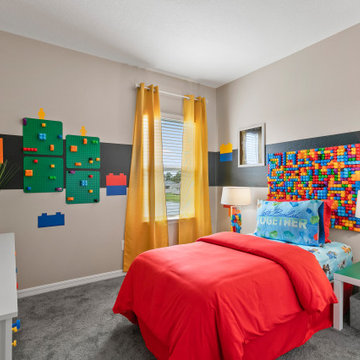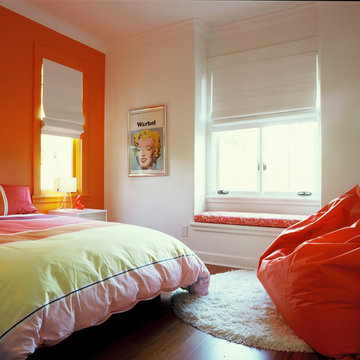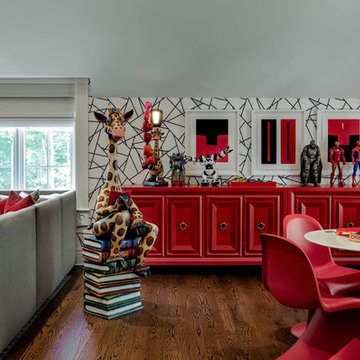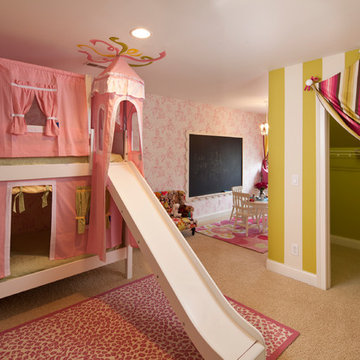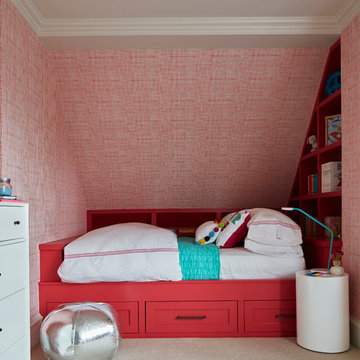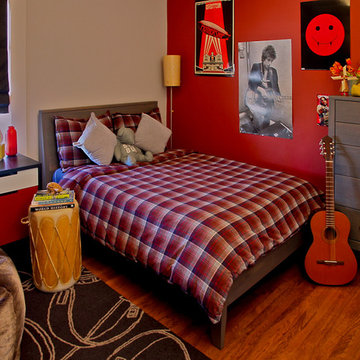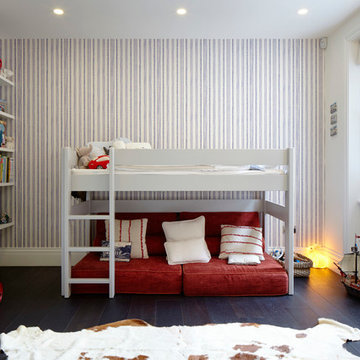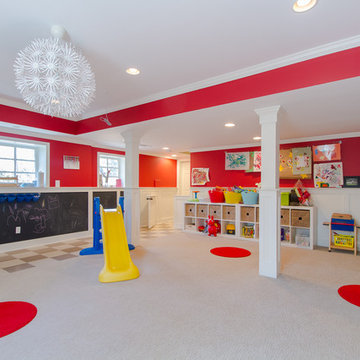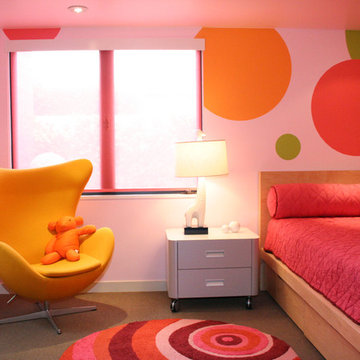166 Billeder af rødt børneværelse med farverige vægge
Sorteret efter:
Budget
Sorter efter:Populær i dag
1 - 20 af 166 billeder
Item 1 ud af 3
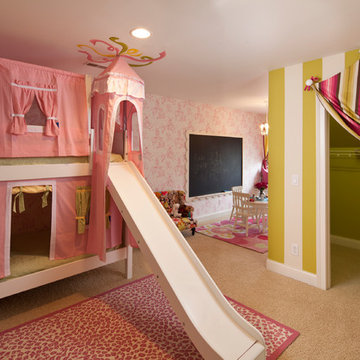
What could be more fun than a slide in your bedroom? This playful room was designed for two imaginative little girls, ages two and four. Everything from the slide bunk beds, princess castle canopy, tea party area, and child sized sofa was designed with these two beauties in mind. We striped some of the walls in a green-yellow while wallpapering the others in an Osborne & Little wallpaper. Laney designed a custom chalkboard with scalloped edges and custom window treatments that frame the window seat and closet. Nothing was left to chance including the ceiling which features a ribbon mural over the princess tower!

floral home decor, floral wallcovering, floral wallpaper, girls room, girly, mirrored nightstands, navy upholstered bed, navy dresser, orange accents, pink accents, teen room, trendy teen
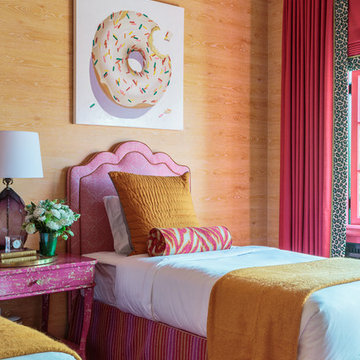
A bedroom imagined for two sisters in a playful pink and orange palette, this space features matching twin beds with vintage headboards upholstered Robert Allen Design fabric. We selected this headboard design for its curved shape, which was at once classic and contemporary. Bedding from Serena & Lily, an orange bed sham from Pottery Barn, and a custom pillow in Robert Allen Design fabric create a bed that is both youthful and elevated. An original donut painting by Terry Romero Paul provided by Simon Breitbard Gallery rests above each bed. The bedroom walls are covered in orange cerused oak print wallpaper from Nobilis, provided by Kneedler-Fauchère. Custom window treatments in Robert Allen Design fabric, a vintage bedside table wrapped in pink and gold metallic wallpaper from Osborne & Little, and a custom glass lamp from Studio Bel Vetro provided by Quintus create a vibrant yet restful retreat.
Photo credit: David Duncan Livingston
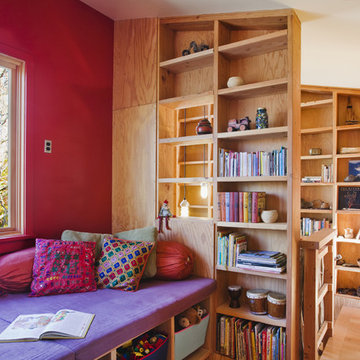
A built-in bench off the upper hall marks the entry below. Exposed framing maximizes the storage and display possibilities.
© www.edwardcaldwellphoto.com
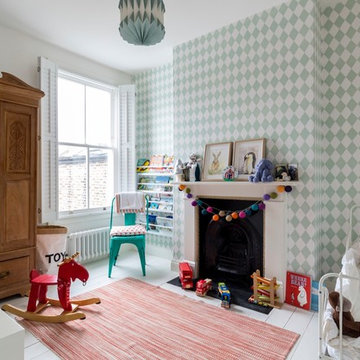
This rear bedroom has floor mounted white radiators, new timber sash windows with window shutters, as well as painted floor boards.
The fireplace has been retained and a new decorative wallpaper added onto its side wall.
Photography by Chris Snook
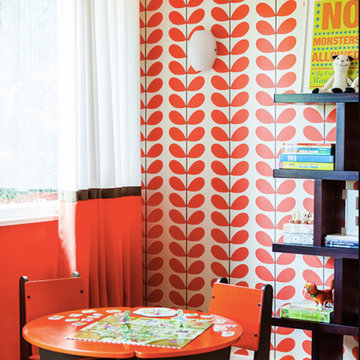
I designed this playful playroom. The bold wallpaper and choice of colors adds a shot of energy to this room.
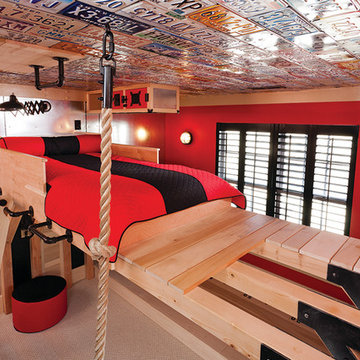
THEME The main theme for this room
is an active, physical and personalized
experience for a growing boy. This was
achieved with the use of bold colors,
creative inclusion of personal favorites
and the use of industrial materials.
FOCUS The main focus of the room is
the 12 foot long x 4 foot high elevated
bed. The bed is the focal point of the
room and leaves ample space for
activity within the room beneath. A
secondary focus of the room is the
desk, positioned in a private corner of
the room outfitted with custom lighting
and suspended desktop designed to
support growing technical needs and
school assignments.
STORAGE A large floor armoire was
built at the far die of the room between
the bed and wall.. The armoire was
built with 8 separate storage units that
are approximately 12”x24” by 8” deep.
These enclosed storage spaces are
convenient for anything a growing boy
may need to put away and convenient
enough to make cleaning up easy for
him. The floor is built to support the
chair and desk built into the far corner
of the room.
GROWTH The room was designed
for active ages 8 to 18. There are
three ways to enter the bed, climb the
knotted rope, custom rock wall, or pipe
monkey bars up the wall and along
the ceiling. The ladder was included
only for parents. While these are the
intended ways to enter the bed, they
are also a convenient safety system to
prevent younger siblings from getting
into his private things.
SAFETY This room was designed for an
older child but safety is still a critical
element and every detail in the room
was reviewed for safety. The raised bed
includes extra long and higher side
boards ensuring that any rolling in bed
is kept safe. The decking was sanded
and edges cleaned to prevent any
potential splintering. Power outlets are
covered using exterior industrial outlets
for the switches and plugs, which also
looks really cool.
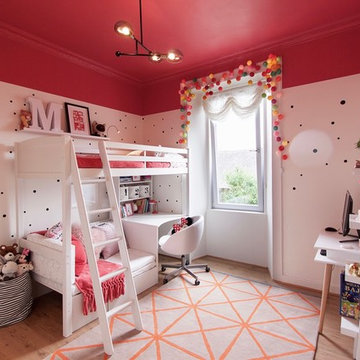
Maya’s drawings have been framed and mounted proudly on the walls. And of course we couldn’t forget that every girly girl absolutely needs a mirror in her room! Patricia Hoyna
166 Billeder af rødt børneværelse med farverige vægge
1

