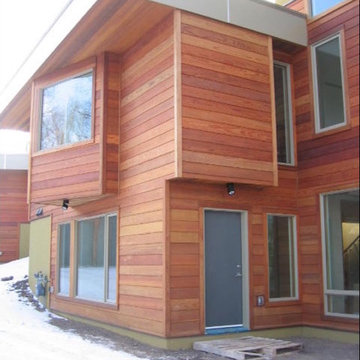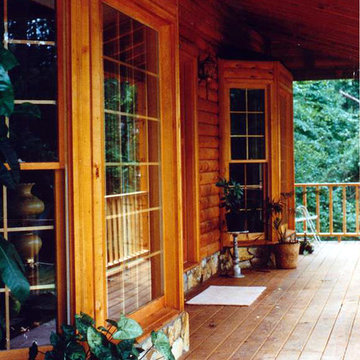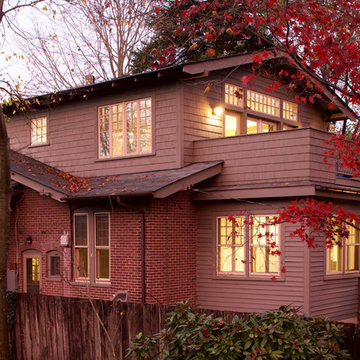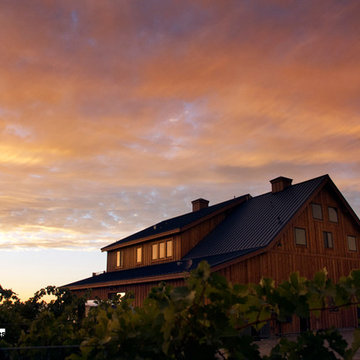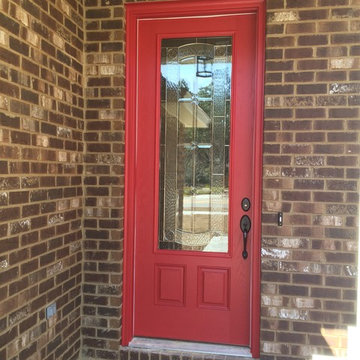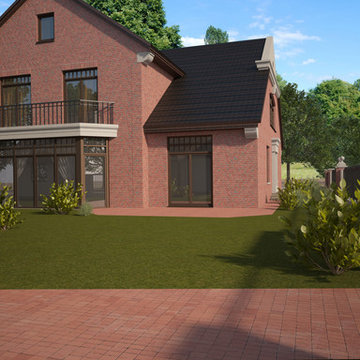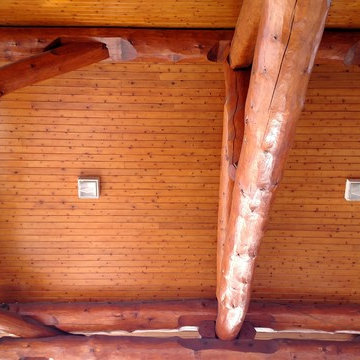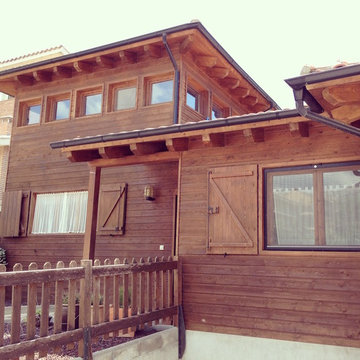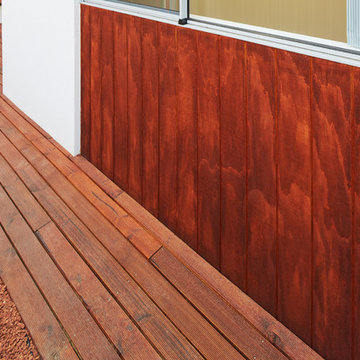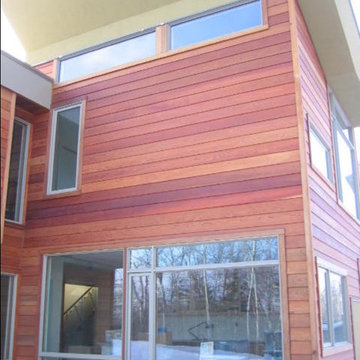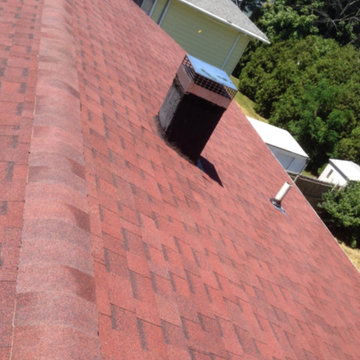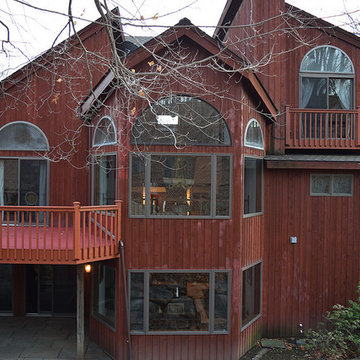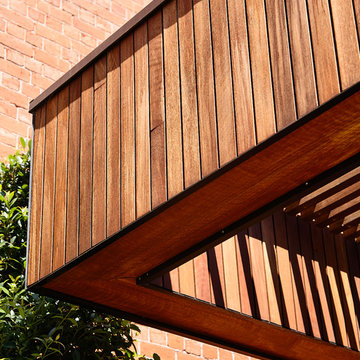110 Billeder af rødt brunt hus
Sorteret efter:
Budget
Sorter efter:Populær i dag
81 - 100 af 110 billeder
Item 1 ud af 3
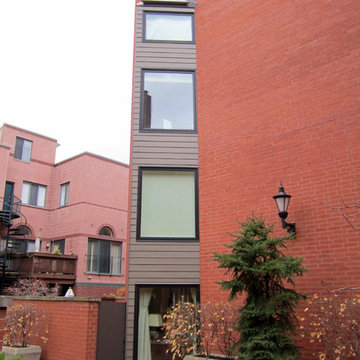
This Multi-Family building located in Chicago, IL was remodeled by Siding & Windows Group where we installed James HardiePlank Select Cedarmill Lap Siding in ColorPlus Technology Color Khaki Brown and HardieTrim Smooth Boards in Custom ColorPlus Technology Color (Black Trim). We also installed Marvin Ultimate Wood Windows.
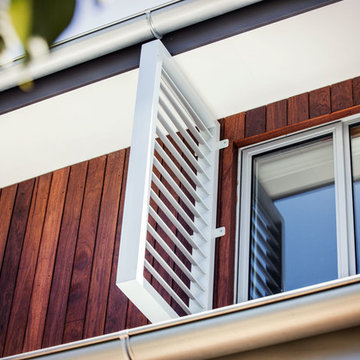
The Marrickville Hempcrete house is an exciting project that shows how acoustic requirements for aircraft noise can be met, without compromising on thermal performance and aesthetics.The design challenge was to create a better living space for a family of four without increasing the site coverage.
The existing footprint has not been increased on the ground floor but reconfigured to improve circulation, usability and connection to the backyard. A mere 35 square meters has been added on the first floor. The result is a generous house that provides three bedrooms, a study, two bathrooms, laundry, generous kitchen dining area and outdoor space on a 197.5sqm site.
This is a renovation that incorporates basic passive design principles combined with clients who weren’t afraid to be bold with new materials, texture and colour. Special thanks to a dedicated group of consultants, suppliers and a ambitious builder working collaboratively throughout the process.
Builder
Nick Sowden - Sowden Building
Architect/Designer
Tracy Graham - Connected Design
Photography
Lena Barridge - The Corner Studio
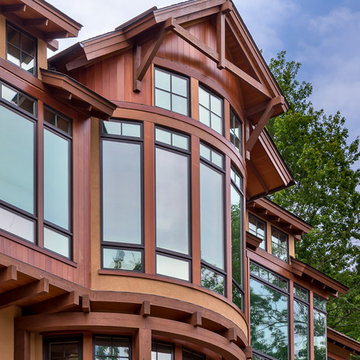
This contemporary North Carolina house features a refined, rustic exterior made of stone and cedar. The homeowner wanted the design to draw inspiration from Asian heritage, incorporating a clean, minimal interior that utilized native stone and other locally-sourced materials. Marvin windows allowed the house to take advantage of the area’s tremendous panoramic views. Custom glazed Marvin corner windows achieved the clean appearance on the exterior. Overall, the home looks contemporary but feels very rooted in the site and its environment.
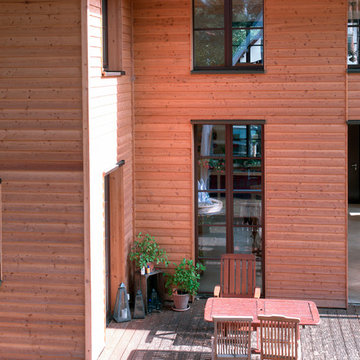
Durch die großzügige Wohnhalle über zwei Geschosse rückt das Familienleben in den Mittelpunkt des Hauses. Hier kann gemeinsam gekocht, gegessen, gelesen und gespielt werden, ohne sich eingeengt zu fühlen. Große Fenstertüren ermöglichen den schnellen und direkten Zugang zu Terrasse und Garten. Kleinere Fenster erhellen zusätzlich den oberen Bereich der Wohnhalle; damit wird das einfallende Licht auf dem Waldgrundstück optimal genutzt.
Wie bei allen Häusern von Müllers Büro ist die Fassadenoberfläche frei wählbar. Nicht nur Holzschalungen - in diesem Fall aus naturbelassener sibirischer Lärche - sind möglich, auch Putz- oder Steinfassaden können aud Kundenwunsch problemlos realisiert werden.
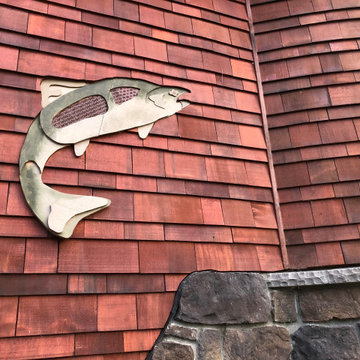
Western Red Cedar shingles installed using the method known as "ribbon coursing"
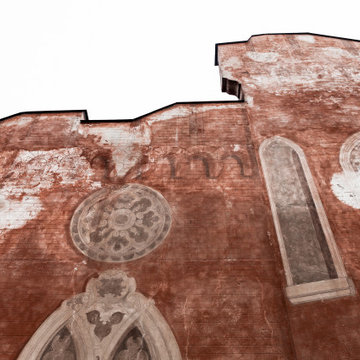
Ristrutturazione completa
Ampia villa in città, all'interno di un contesto storico unico. Spazi ampi e moderni suddivisi su due piani.
L'intervento è stato un importante restauro dell'edificio ma è anche caratterizzato da scelte che hanno permesso di far convivere storico e moderno in spazi ricercati e raffinati.
Sala svago e tv. Sono presenti tappeti ed è evidente il camino passante tra questa stanza ed il salone principale. Evidenti le volte a crociera che connotano il locale che antecedentemente era adibito a stalla. Le murature in mattoni a vista sono stati accuratamente ristrutturati
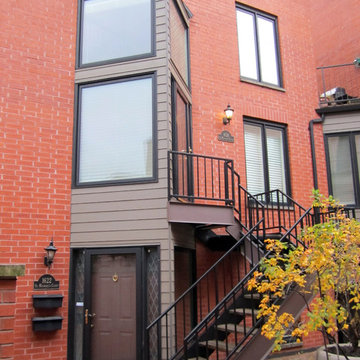
This Multi-Family building located in Chicago, IL was remodeled by Siding & Windows Group where we installed James HardiePlank Select Cedarmill Lap Siding in ColorPlus Technology Color Khaki Brown and HardieTrim Smooth Boards in Custom ColorPlus Technology Color (Black Trim). We also installed Marvin Ultimate Wood Windows.
110 Billeder af rødt brunt hus
5
