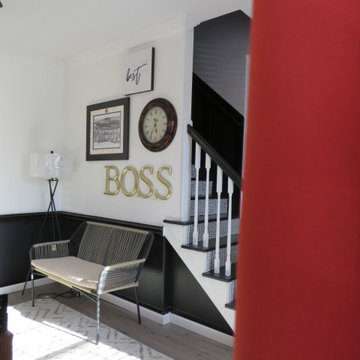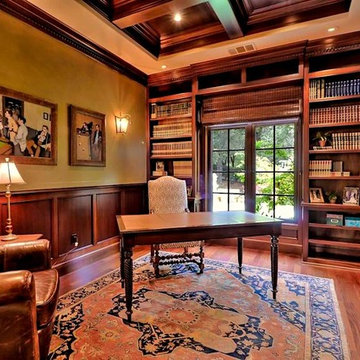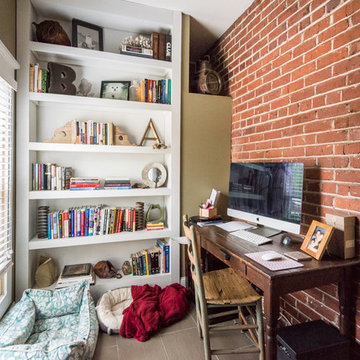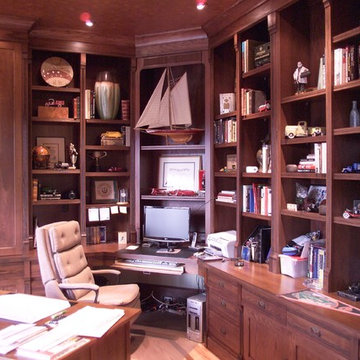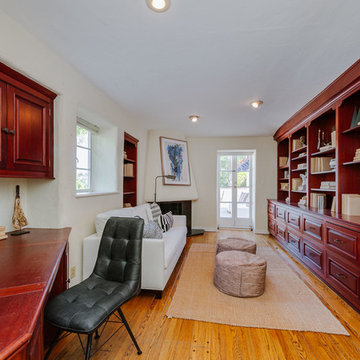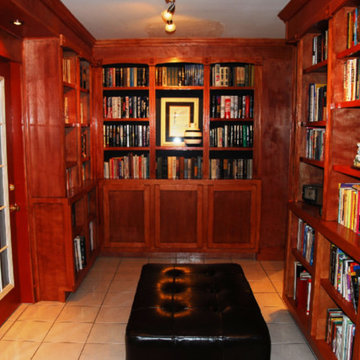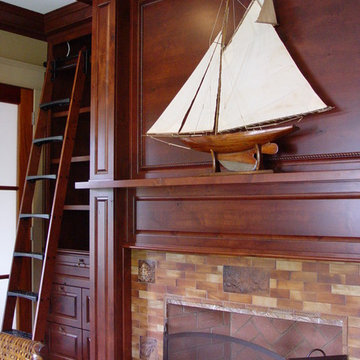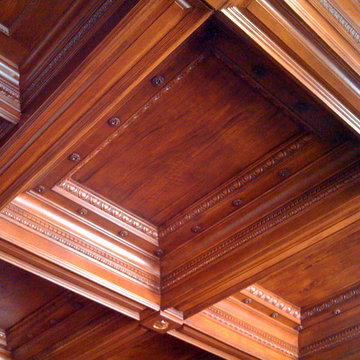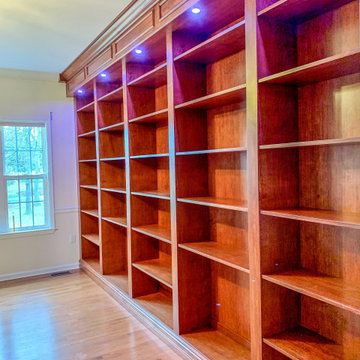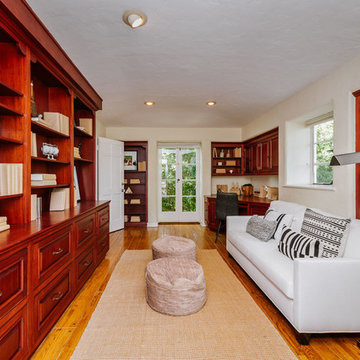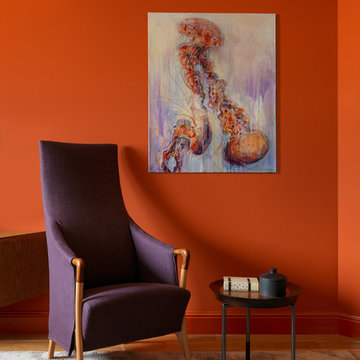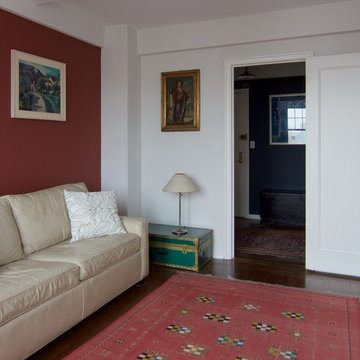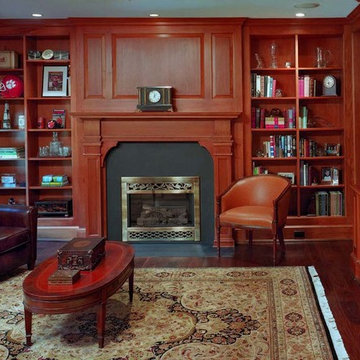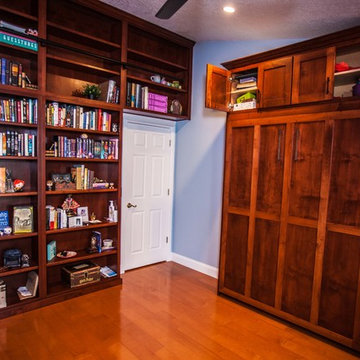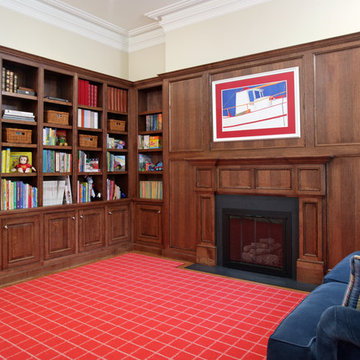108 Billeder af rødt hjemmekontor med et hjemmebibliotek
Sorteret efter:
Budget
Sorter efter:Populær i dag
41 - 60 af 108 billeder
Item 1 ud af 3
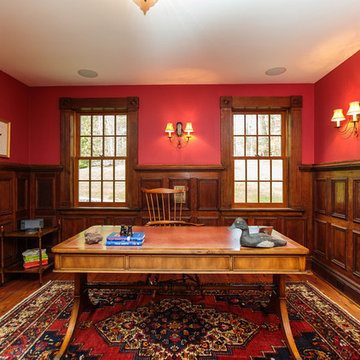
A seamless blend of old and new, this captivating residence has been thoughtfully renovated with a level of style, craftsmanship and sophistication that's rarely seen in the suburbs. Begin your appreciation with the gourmet kitchen featuring a beamed cathedral ceiling and accented with Vermont barn wood. A fireplace adds warmth and rare chestnut floors gleam throughout. The dreamy butler's pantry includes a wine refrigerator, Miele coffee station and plentiful storage. The piece de resistance is a Cornue range with a custom handmade hood. Warmth abounds in the stunning library with reclaimed wood panels from the Gamble mansion in Boston. The master suite is a luxurious world unto its own. The lower level includes a theatre, bar, first-class wine cellar, gym and full bath. Exquisite grounds feature beautiful stone walls, an outdoor kitchen and jacuzzi spa with pillars/balustrades from the Museum of Fine Arts. Located in a stellar south-side location amongst beautiful estate homes.
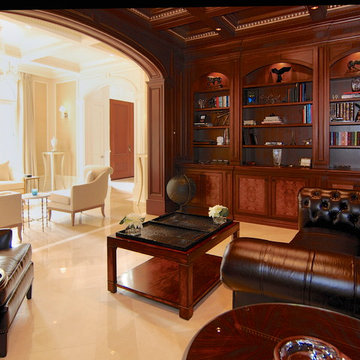
For this commission the client hired us to do the interiors of their new home which was under construction. The style of the house was very traditional however the client wanted the interiors to be transitional, a mixture of contemporary with more classic design. We assisted the client in all of the material, fixture, lighting, cabinetry and built-in selections for the home. The floors throughout the first floor of the home are a creme marble in different patterns to suit the particular room; the dining room has a marble mosaic inlay in the tradition of an oriental rug. The ground and second floors are hardwood flooring with a herringbone pattern in the bedrooms. Each of the seven bedrooms has a custom ensuite bathroom with a unique design. The master bathroom features a white and gray marble custom inlay around the wood paneled tub which rests below a venetian plaster domes and custom glass pendant light. We also selected all of the furnishings, wall coverings, window treatments, and accessories for the home. Custom draperies were fabricated for the sitting room, dining room, guest bedroom, master bedroom, and for the double height great room. The client wanted a neutral color scheme throughout the ground floor; fabrics were selected in creams and beiges in many different patterns and textures. One of the favorite rooms is the sitting room with the sculptural white tete a tete chairs. The master bedroom also maintains a neutral palette of creams and silver including a venetian mirror and a silver leafed folding screen. Additional unique features in the home are the layered capiz shell walls at the rear of the great room open bar, the double height limestone fireplace surround carved in a woven pattern, and the stained glass dome at the top of the vaulted ceilings in the great room.
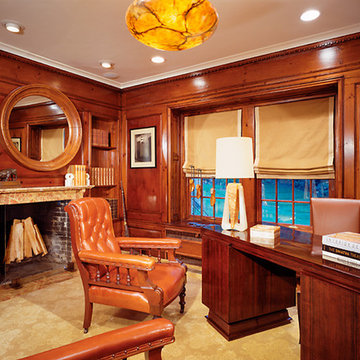
continued knotty pine paneling lines the entire home office created history and warmth from the early 20th century original architecture. a rose marble surrounds the fireplace and an oversized pine mirror tops the fireplace.
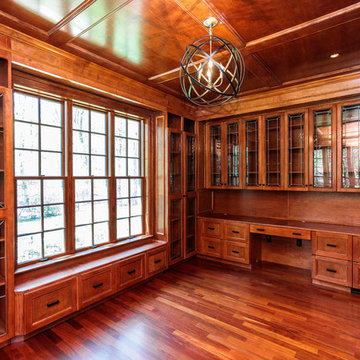
Exquisitely renovated with sophisticated finishes, this six bedroom distinctive Colonial will impress you. The newly installed chef's kitchen is brimming with style and functionality. Those who love to cook will be inspired to entertain in the open floor plan. The palatial entry with custom millwork and the formal dining room with elegant herringbone wood floors will impress your guests. A sun-lit breakfast area flows into the re-styled family room which is highlighted by a stone fireplace. Upstairs, five spacious bedrooms and four updated bathrooms are thoughtfully designed. The extravagant master bedroom suite contains two walk-in closets, a private sitting room and a luxuriously appointed bathroom. The third floor includes an impressive loft-like sixth bedroom with en-suite bathroom. The finished lower level features a gym, full bathroom and entertainment room. A sport court and a three car garage complete this exceptional home.
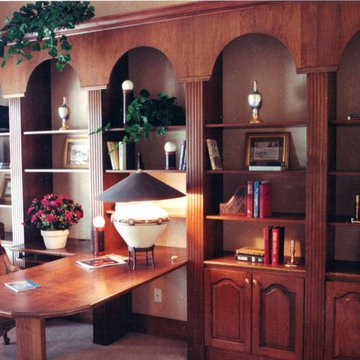
This home office is crafted in all cherry wood with no MDF for long lasting beauty and functionality. There are fluted columns and crown moulding with raised panel doors. The built in desk is perfect for a laptop and there are file drawers for the necessary papers. All this adds beauty and gives the owner a dedicated workplace to get real productivity away from the office. Add a TV to watch the business channel or sports in your own sanctuary.
108 Billeder af rødt hjemmekontor med et hjemmebibliotek
3
