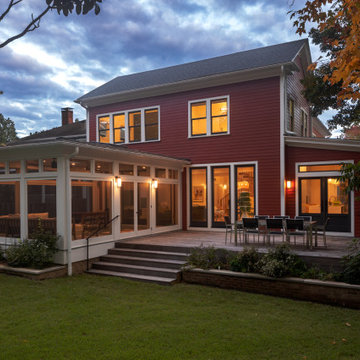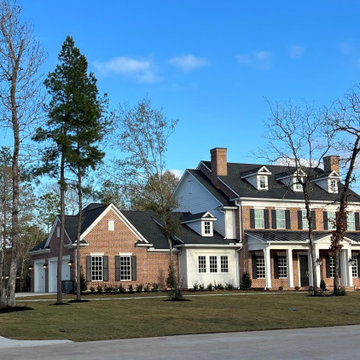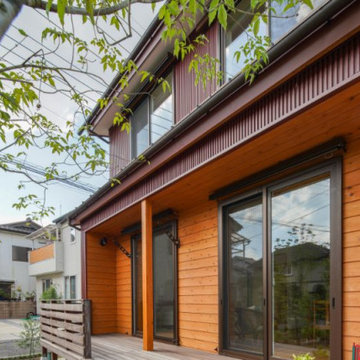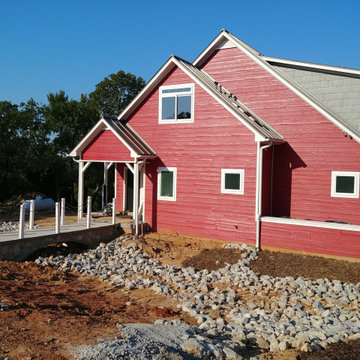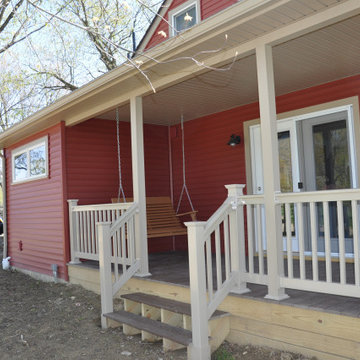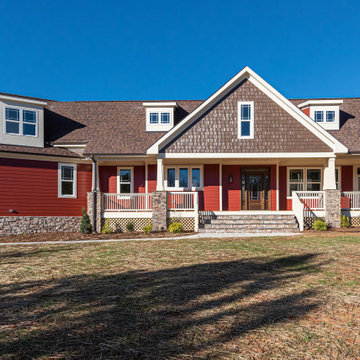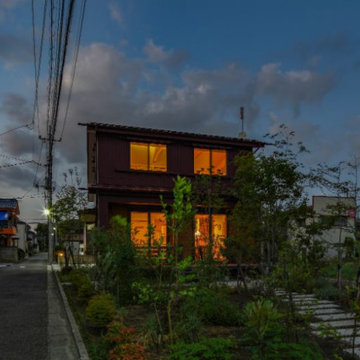108 Billeder af rødt hus
Sorteret efter:
Budget
Sorter efter:Populær i dag
61 - 80 af 108 billeder
Item 1 ud af 3
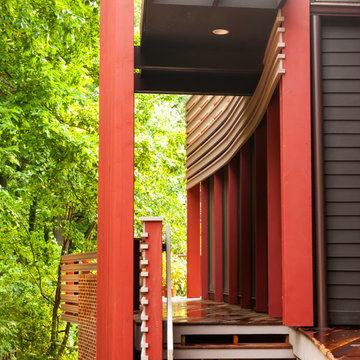
Horizontal and vertical wood grid work wood boards is overlaid on an existing 1970s home and act architectural layers to the interior of the home providing privacy and shade. A pallet of three colors help to distinguish the layers. The project is the recipient of a National Award from the American Institute of Architects: Recognition for Small Projects. !t also was one of three houses designed by Donald Lococo Architects that received the first place International HUE award for architectural color by Benjamin Moore
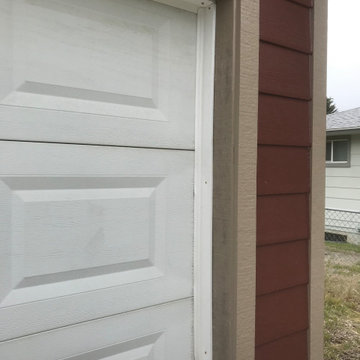
Medium sized rancher in the valley that had original wood siding. It was in terrible shape along with the windows so we had the opportunity to replace all of it! The owner had done his research and chose James Hardie ColorPlus lap siding in Country Lane Red so that's what we put on! We replaced all the windows and patio slider with new Plygem 200 Series windows with new James Hardie Trims.
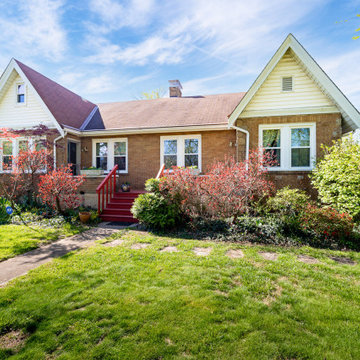
Full Home Vinyl Window Replacement in Cincinnati, Ohio. White on white for a simple, clean look. Front angled view of home.
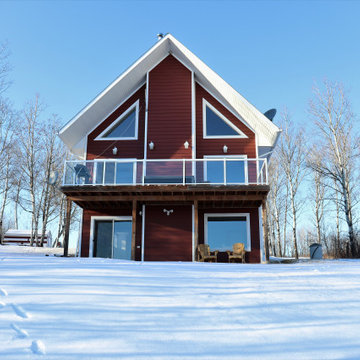
The Lazy Bear Loft is a short-term rental located on Lake of Prairies. The space was designed with style, functionality, and accessibility in mind so that guests feel right at home. The cozy and inviting atmosphere features a lot of wood accents and neutral colours with pops of blue.
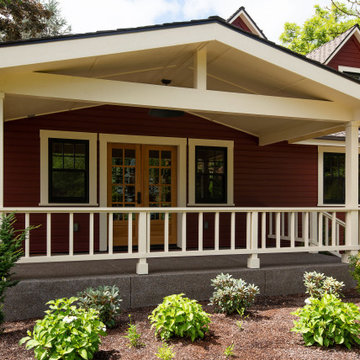
Early 1900's farmhouse, literal farm house redesigned for the business to use as their corporate meeting center. This remodel included taking the existing bathrooms bedrooms, kitchen, living room, family room, dining room, and wrap around porch and creating a functional space for corporate meeting and gatherings. The integrity of the home was kept put as each space looks as if it could have been designed this way since day one.

TEAM
Architect: LDa Architecture & Interiors
Builder: Lou Boxer Builder
Photographer: Greg Premru Photography
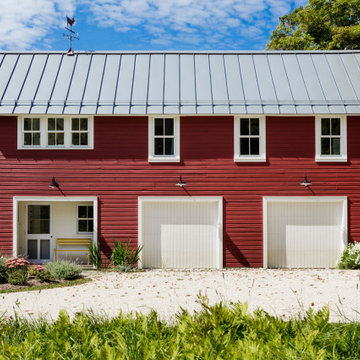
TEAM
Architect: LDa Architecture & Interiors
Builder: Lou Boxer Builder
Photographer: Greg Premru Photography
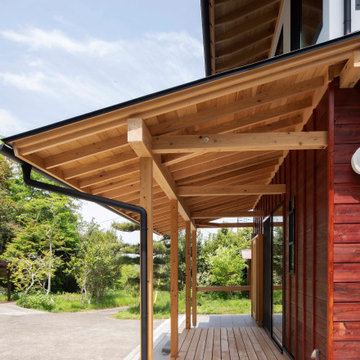
庇の付いたウッドデッキテラスは、内部と外部をつなぐ場所です。季節の良い時期は、ここで朝食を頂いたり、お茶を飲んだり、外で遊んだ子供達の休憩の場所だったり、近所の方が訪ねてきた時の縁側としての利用とか、その時々で使われることを想定して設けました。
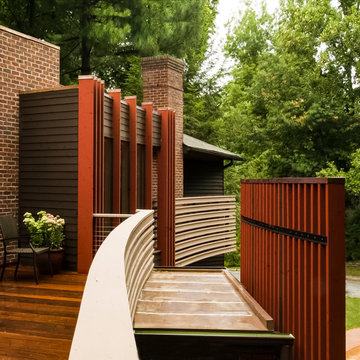
Horizontal and vertical wood grid work wood boards is overlaid on an existing 1970s home and act architectural layers to the interior of the home providing privacy and shade. A pallet of three colors help to distinguish the layers. The project is the recipient of a National Award from the American Institute of Architects: Recognition for Small Projects. !t also was one of three houses designed by Donald Lococo Architects that received the first place International HUE award for architectural color by Benjamin Moore
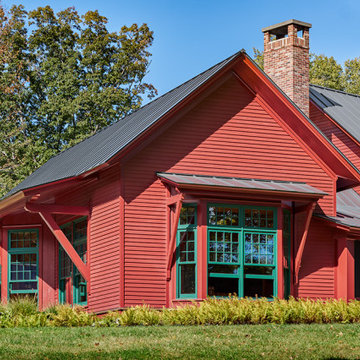
This compound of new buildings adopts a vernacular rural style, reinforcing the culture of the place by using simple barn forms. The composition is unified by painting all the buildings the traditional ferrous oxide red.
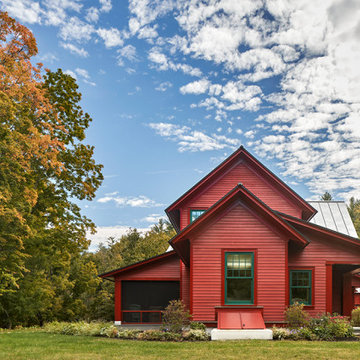
This compound of new buildings adopts a vernacular rural style, reinforcing the culture of the place by using simple barn forms. The composition is unified by painting all the buildings the traditional ferrous oxide red.
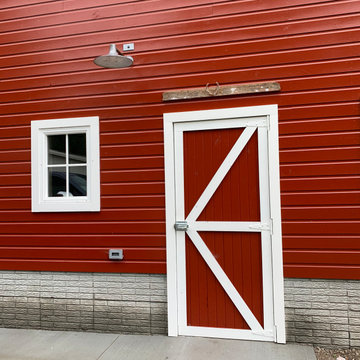
This door was built with the same style of construction as barn doors were built 100 years ago. The siding is real wood siding and was painted with a linseed oil based paint. The light is an original barn light that was refurbished and outfitted with a photo cell.
108 Billeder af rødt hus
4
