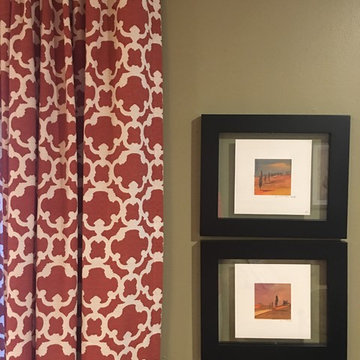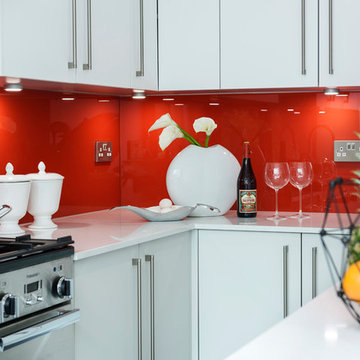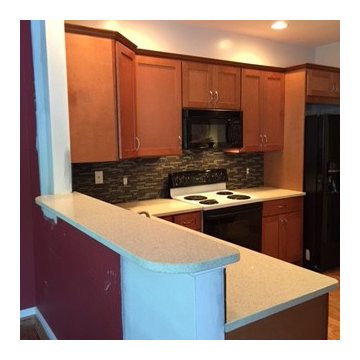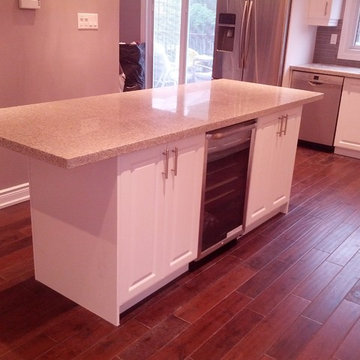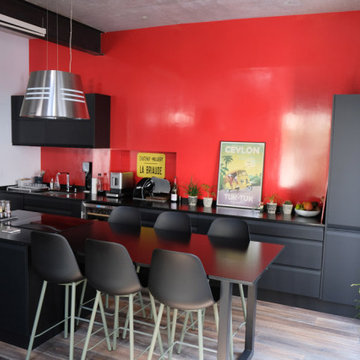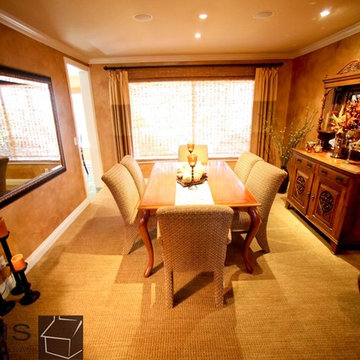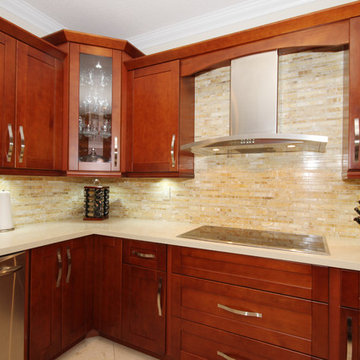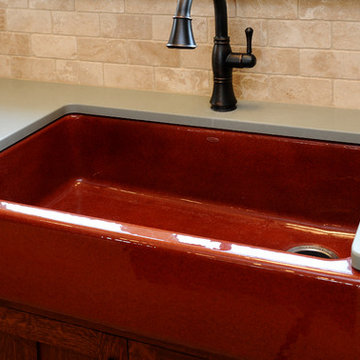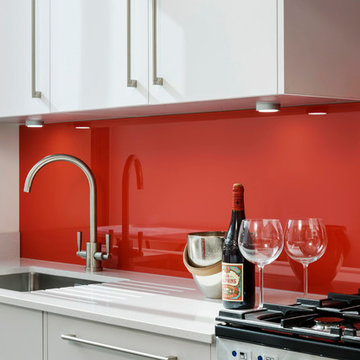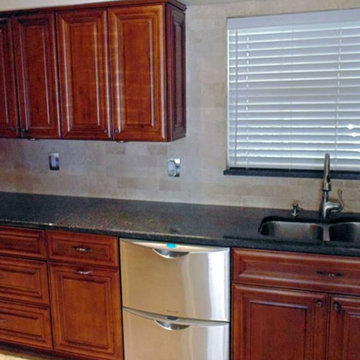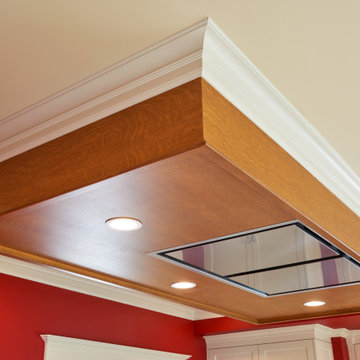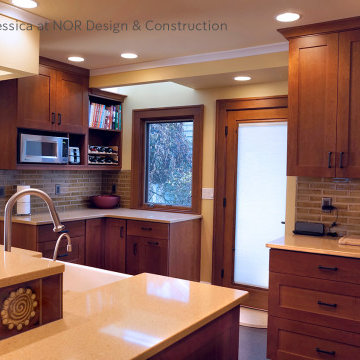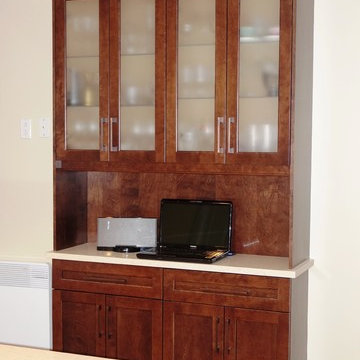383 Billeder af rødt køkken med bordplade i kvartsit
Sorteret efter:
Budget
Sorter efter:Populær i dag
201 - 220 af 383 billeder
Item 1 ud af 3
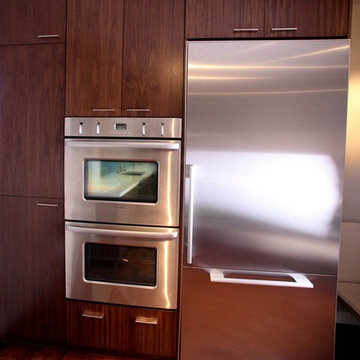
Marble back splash and stream line kitchen cabinets with wood grain. Gives this modern kitchen an open, spacious feel in this loft.
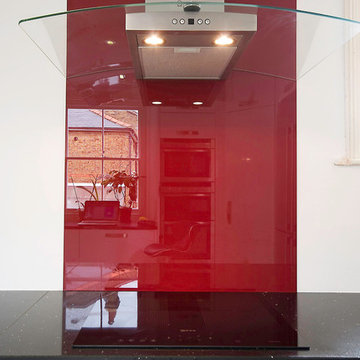
The glass splashback was fitted from worktop to ceiling with the curved extractor mounted on top.
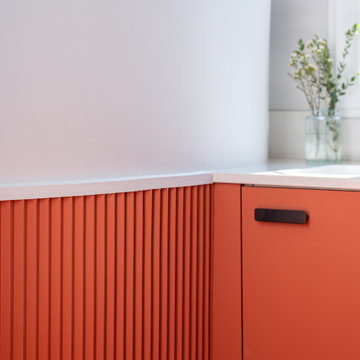
Un plan de travail en quartz Virgo a ajouté une touche de lumière à cette cuisine moderne. Merci à @l.innocente_photo pour ces superbes photos capturant l'élégance de ce projet. Contactez-nous pour transformer votre espace intérieur !
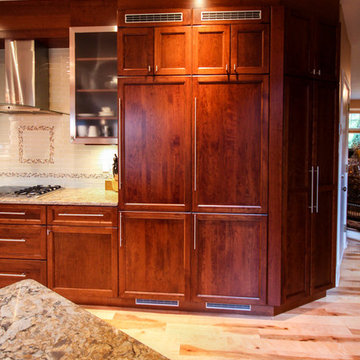
OakWood
This kitchen renovation reclaimed some dead pantry space and has increased the kitchen working areas significantly. This large island along with generous isles allows this kitchen to accommodate multiple cooks simultaneously.
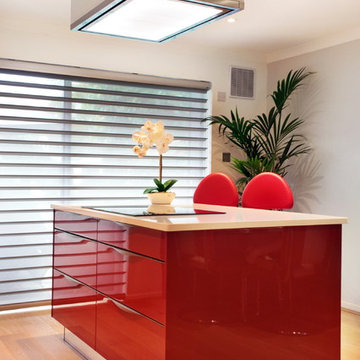
This beautiful island is a real statement piece. Often, the island is a different colour to the rest of the cabinetry, but continuing the red colour scheme to the island has worked beautifully.
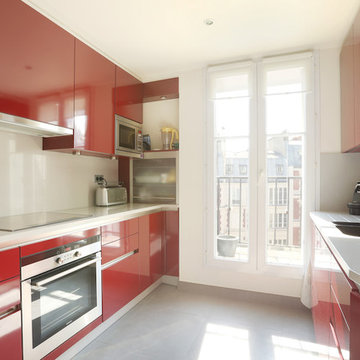
Cuisine linéaire sur mesure. Façades rouges framboise, plan de travail et crédences en Quartz beige et sol en carreaux de « Porcelanato » italiens gris clair. Electroménager intégré.
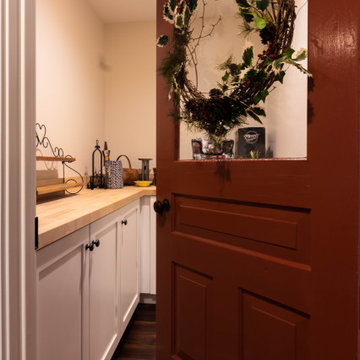
The homeowners of the 1850’s Brownstone house planned to stay in this house forever when they purchased it 28 years ago, but with two stories, steep and narrow stairs, small dark rooms, and no attached garage space, they needed to do some major renovations to make it feasible to stay there in the future. The floors throughout the house were not level, and some areas in the house even had less than 7’ high ceilings, including the kitchen. This tall family had to duck going through every doorway in their home. They had a beautiful secluded wooded property with a creek, but without any usable outdoor space never got to sit and enjoy it. Their goal was to create more open space, a bright farmhouse kitchen, first floor living so they can age in place as well as an attached garage and outdoor spaces, yet remain true to the historic home. With over 1,600 SF added, in addition to updating the rest of the home we were able to meet all the needs of this client. With an appealing 2-wing addition, we added a master bedroom and bathroom, complete with a walk-in shower and walk-in closet, a bright open farmhouse kitchen with walk in pantry that looks into the impressive great room with cathedral ceilings, faux wood beams, and stone fireplace, as well as a two car attached garage. The staircase is open and wide and comes down into the heart of the living space. Lots of new windows in the great room, as well as throughout the entire renovation were added, along with plenty of recessed, hanging, decorative, undercabinet, and exterior lighting. Farmhouse aesthetics were added throughout with barn doors and a custom wood island top which were made from some of the original wood from the house. Deep window sills in the great room pay homage to some details of the original house, as well as an original door into the pantry, and the now exposed brownstone wall at the front door. In addition to interior work, a large deck was added off the kitchen to enjoy the outdoors.
383 Billeder af rødt køkken med bordplade i kvartsit
11
