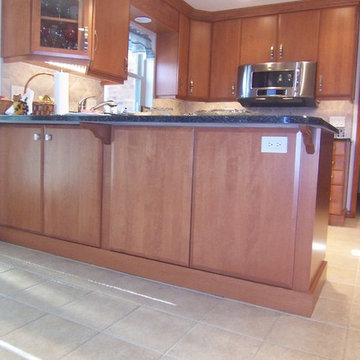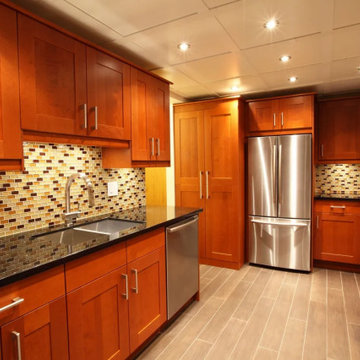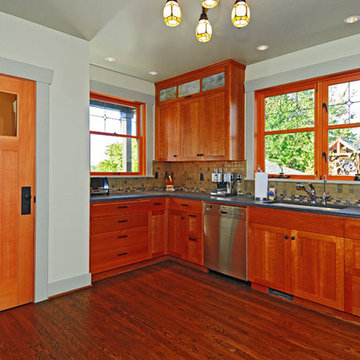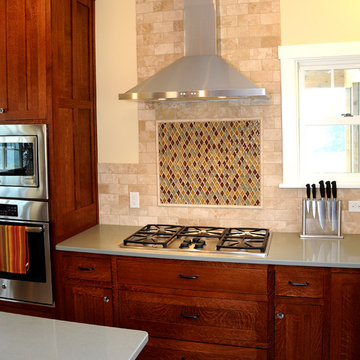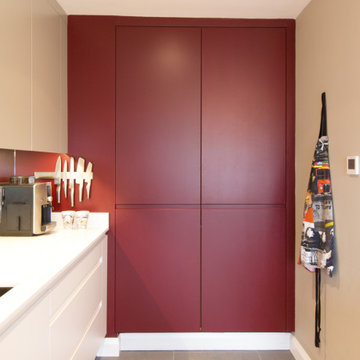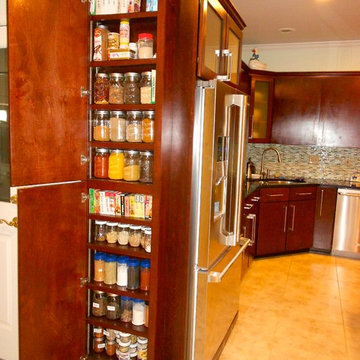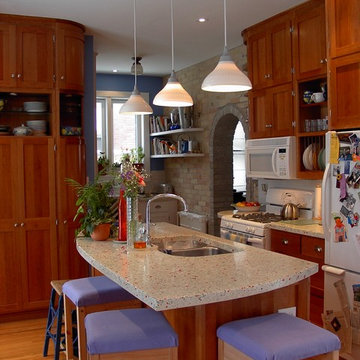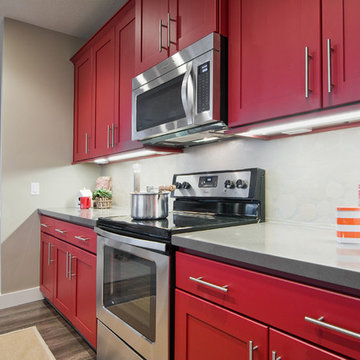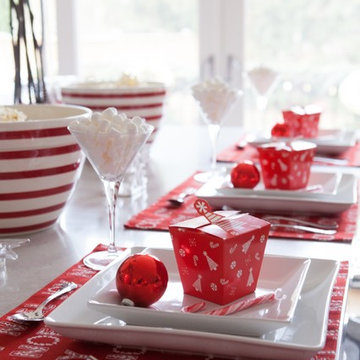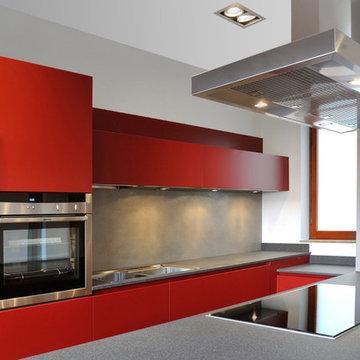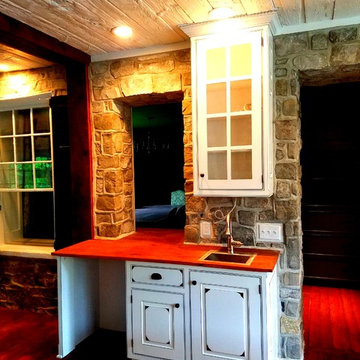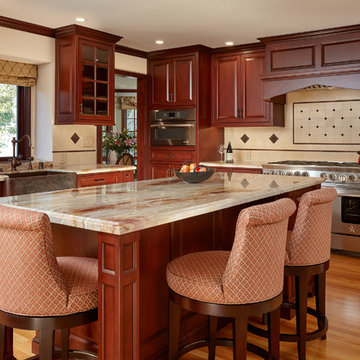383 Billeder af rødt køkken med bordplade i kvartsit
Sorteret efter:
Budget
Sorter efter:Populær i dag
161 - 180 af 383 billeder
Item 1 ud af 3
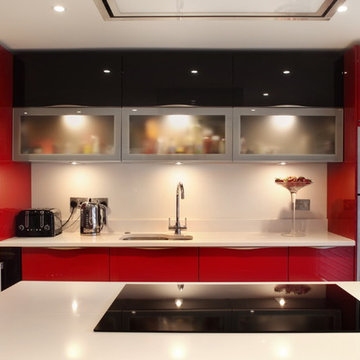
The recessed stainless steel handles also add a touch of 50s style to the kitchen, and, although the kitchen has a retro theme, it comes complete with Neff appliances.
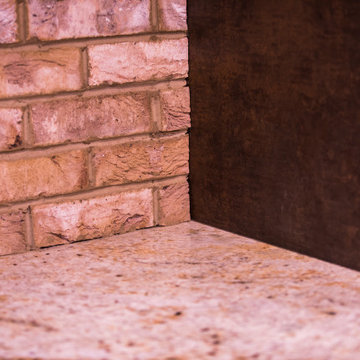
A bespoke kitchen design was needed for our client in Lymington as she was struggling to find a supplier that could offer the unique kitchen style she required. Lorna showed the clients many finishes but the clients were drawn to ceramic rust effect due to its great urban but soft effect. The ceramic rust was broken up with the use of a lighter cashmere finish – this helped in enhance the rust tones and offered great contrast. After personally visiting out stone supplier the Lymington clients selected a worktop with a great finish that worked brilliantly with the copper tones.
Two rooms were knocked through to create one great social family space. Brick slips were used on both ends of the room which helped pull the multi-use space together as one but still giving definition to each area. Herbert William undertook the full building works and oversaw the full project from rip out to completion.
It was important the kitchen had a flow throughout and offered great storage. We selected handless furniture to keep the lines simple, the large island mixed storage solutions with a fantastic, social prep area and we bespokely designed a 1200mm width double door pantry next to the Bosch Ovens. All other appliances were also Bosch including Microwave, Warming Drawer, Single Oven, larder Fridge, Larder Freezer and Dishwasher. Ceiling extractor from Air Uno was used above the Bosch induction hob to prevent an ugly site line through the kitchen.
Overall the kitchen became a fantastic warm and inviting space. Like a Swedish lodge in the heart of Hampshire.
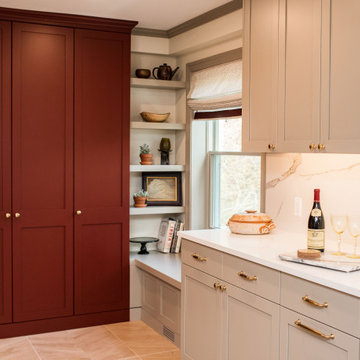
Shaker style custom made kitchen designed by Armitage Interiors and custom made by Superior Woodcraft, Doylestown, Pa 18902. Transitional kitchen with brass pulls and knobs. Large shaker style tall pantry provides plenty of utility in this beautiful custom kitchen.
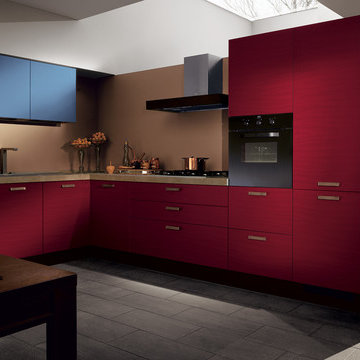
Tribe
design by Marcello Cutino
Tactile loveliness, a return to nature
A contemporary kitchen with fresh appeal, distinctive in its colour and shapes, but above all in its choice of very “concrete”, tactile materials: processed and treated with a rusted effect (the bronze-finish metals), with a mat finish (the granite work-tops) or put through procedures that give a raw, earthy impression, and remind us that cooking is an ancient rite. A kitchen that can be enjoyed through the touch and not just savoured with the eyes.
Innovative solutions underline the modernity of its contents and its versatility in use, while its references to nature make it unique. Special features that ensure its value will be appreciated every day.
See more at: http://www.scavolini.us/Kitchens/Tribe#sthash.6udVNHrx.dpuf
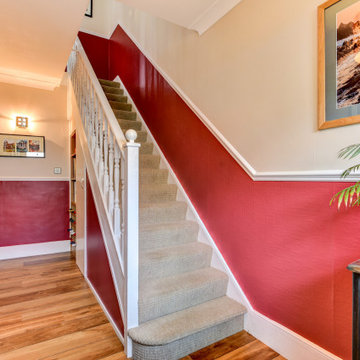
The Brief
Designer Aron was tasked with creating the most of a wrap-around space in this Brighton property. For the project an on-trend theme was required, with traditional elements to suit the required style of the kitchen area.
Every inch of space was to be used to fit all kitchen amenities, with plenty of storage and new flooring to be incorporated as part of the works.
Design Elements
To match the trendy style of this property, and the Classic theme required by this client, designer Aron has condured a traditional theme of sage green and oak. The sage green finish brings subtle colour to this project, with oak accents used in the window framing, wall unit cabinetry and built-in dresser storage.
The layout is cleverly designed to fit the space, whilst including all required elements.
Selected appliances were included in the specification of this project, with a reliable Neff Slide & Hide oven, built-in microwave and dishwasher. This client’s own Smeg refrigerator is a nice design element, with an integrated washing machine also fitted behind furniture.
Another stylistic element is the vanilla noir quartz work surfaces that have been used in this space. These are manufactured by supplier Caesarstone and add a further allure to this kitchen space.
Special Inclusions
To add to the theme of the kitchen a number of feature units have been included in the design.
Above the oven area an exposed wall unit provides space for cook books, with another special inclusion the furniture that frames the window. To enhance this feature Aron has incorporated downlights into the furniture for ambient light.
Throughout these inclusions, highlights of oak add a nice warmth to the kitchen space.
Beneath the stairs in this property an enhancement to storage was also incorporated in the form of wine bottle storage and cabinetry. Classic oak flooring has been used throughout the kitchen, outdoor conservatory and hallway.
Project Highlight
The highlight of this project is the well-designed dresser cabinet that has been custom made to fit this space.
Designer Aron has included glass fronted cabinetry, drawer and cupboard storage in this area which adds important storage to this kitchen space. For ambience downlights are fitted into the cabinetry.
The End Result
The outcome of this project is a great on-trend kitchen that makes the most of every inch of space, yet remaining spacious at the same time. In this project Aron has included fantastic flooring and lighting improvements, whilst also undertaking a bathroom renovation at the property.
If you have a similar home project, consult our expert designers to see how we can design your dream space.
Arrange an appointment by visiting a showroom or booking an appointment online.
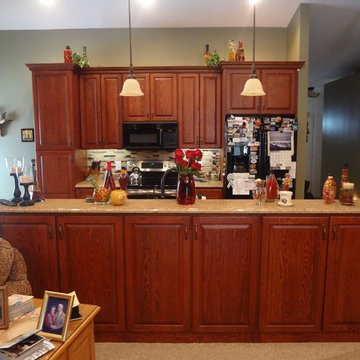
Kitchen Remodel featuring Starmark Cabinetry Oak Ridgeville in Paprika with Chocolate Glaze. The counters are Caesarstone Caramel Quartz.
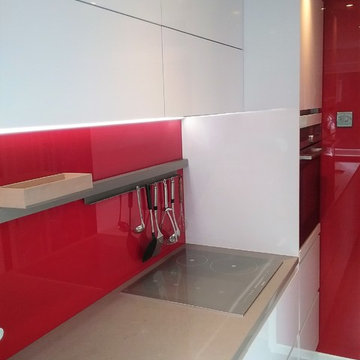
The combination of white gloss units against vibrant red glass bring this space to life whilst the tones of the french grey quartz worktop are reflected in the Rondine Silver floor tiles and stainless steel accents found throughout the kitchen. Clean lines, distinct design, lighting, clever storage and carefully selected appliances combine to create a kitchen which is light, bright and open, delivering functionality encased in style.
Several elements have been used to open up this kitchen including the use of reflective surfaces, under and in cabinet lighting along with reduced height wall units with folding lift-up doors above the sink and hob combined with an equipment bar to keep utensils to hand and work top clutter free.
Within the kitchen there is a single oven and induction hob along with fully integrated dishwasher, washing machine and cooker hood. A white Franke Belfast undermounted sink maintains the clean lines of this design whilst a Franke Atlas Stainless Steel Tap adds to the stainless steel accents of this kitchen perfectly.
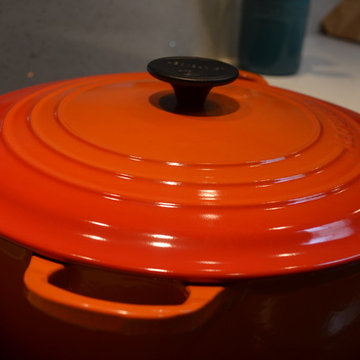
Our client's original kitchen lacked adequate storage and counter space. To create a more open flow from the living room to the kitchen, we decided to remove some walls and cabinets over the island, replacing with a ceiling-mount vent hood. We also incorporated an L-shaped counter along the north facing wall to maximize counter space and increase the amount of storage. The combination of custom gray distressed wood cabinetry and sparkling white quartzite countertops create a stunning atmosphere in this previously lackluster kitchen.
383 Billeder af rødt køkken med bordplade i kvartsit
9
