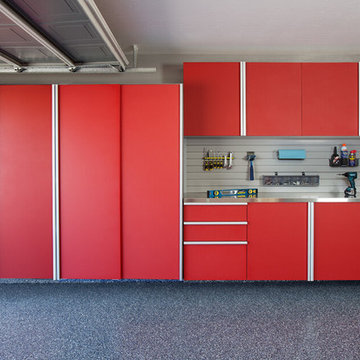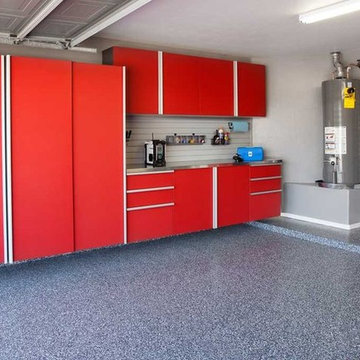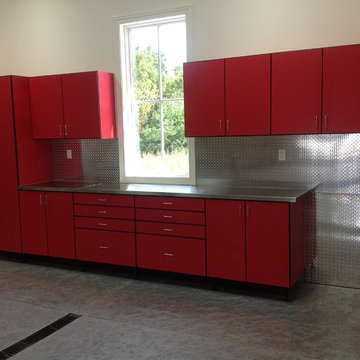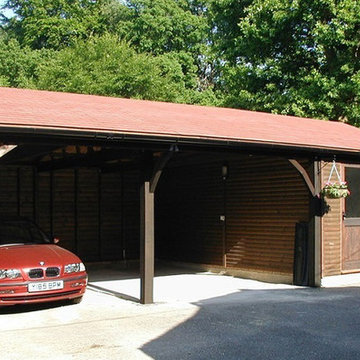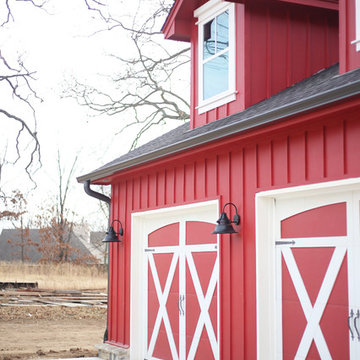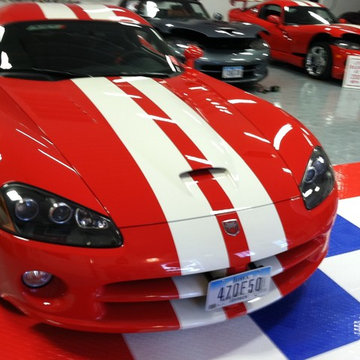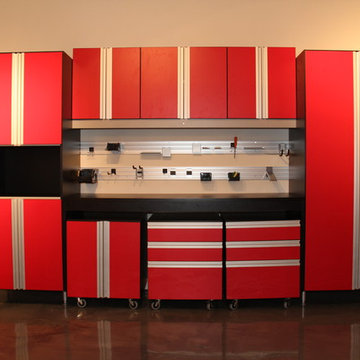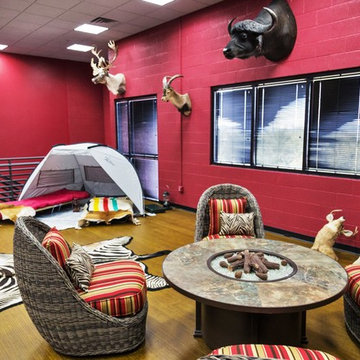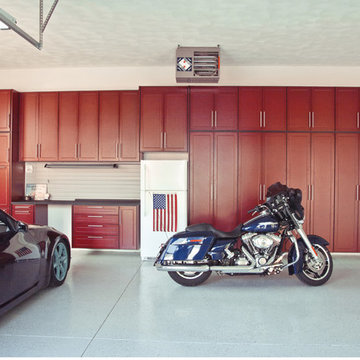112 Billeder af rødt kontor, atelier eller værksted
Sorteret efter:
Budget
Sorter efter:Populær i dag
61 - 80 af 112 billeder
Item 1 ud af 3
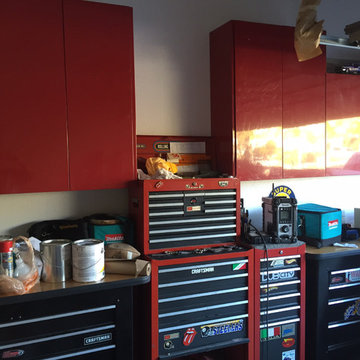
Liven up your garage! This project is from Edholm's property in Santa Clarita, CA. Mr. Edholm opted to maximize the storage space in their garage by adding our European Style Cabinets. The cabinets were assembled by Mr. Edholm himself and layout was designed by him as well. The thermofoil used is Auburn Red that matches their existing doors and toolbox.
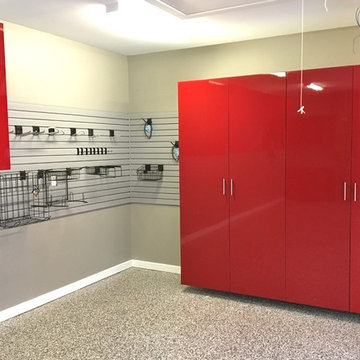
Garage with high gloss red cabinet doors, slat wall organizers and PremierOne resin floor coating
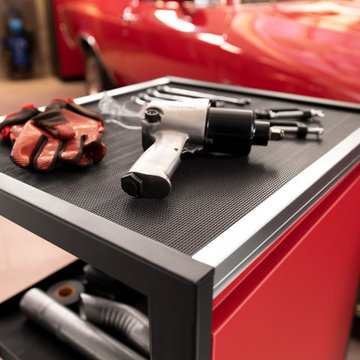
Upgrade your garage space with the latest garage storage solutions. Includes modular cabinets, racks, shelves, off-the-floor storage, and wall organizer. We design premium garage storage products that help create a unified organization system.
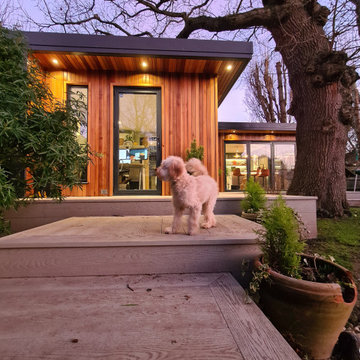
fully bespoke Garden Room for our clients Joe & Jo in Surbiton Surrey. The room was fully bespoke L shaped design based on our Dawn room from our signature range. The site was very challenging as was on a slope and a flood plan and had a 250-Year-old Oak tree next to the intended location of the room. The Oaktree also had a `tree protection order on it, so could not be trimmed or moved and we had to consult and work with an Arbourculturist on the build and foundations. The room was clad in our Canadian Redwood cladding and complimented with a corner set of 5 leaf bi-fold doors and further complimented with a separate external entrance door to the office area.
The Garden room was designed to be a multifunctional space for all the family to use and that included separate areas for the Home office and Lounge. The home office was designed for 2 peopled included a separate entrance door and 4 sets of pencil windows to create a light and airy office looking out towards the Beautiful Oaktree. The lounge and bar area included. A lounge area with a TV and turntable and a bespoke build Bar with Sink and storage and a feature wall with wooden slats. The room was further complimented. A separate toilet and washbasin and shower. A separate utility room.
The overall room is complimented with dual air conditioning/heating. We also designed and built the raised stepped Decking area by Millboard
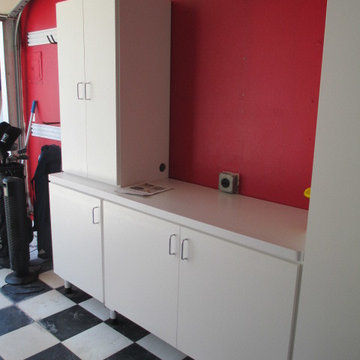
This Garage is for storage of the family items: the husband's multiple golf bags, and since he is a cyclist, several biks. He has a nice checker sofa/futon/bed matching the floor to be put in this space, and a large flat big screen TVwill be installed on a swivel wall mount between the cabinets to complete his future "man cave"
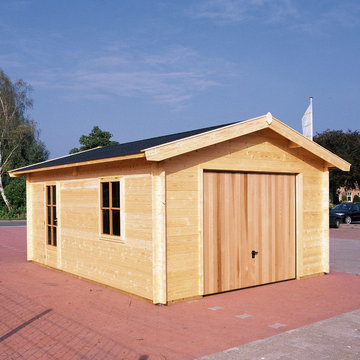
The Kentucky timber garage is a top quality, classic garage with simple clean lines and a pitched roof. This superb quality timber garage is available made to measure. The garage pictured is 4m x 5m.
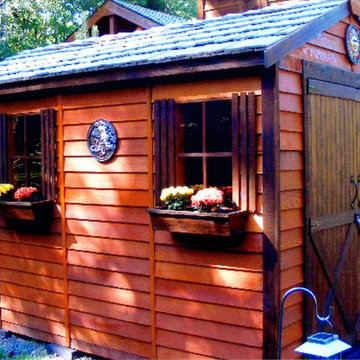
Since the Rancher is available in 10 sizes ranging from 6'x6' to 10'x20', you can choose the most suitable size DIY kit to create your own backyard studio.
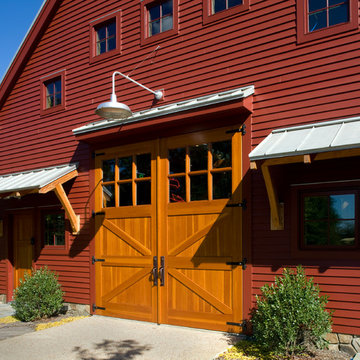
3,500 SF timberframe barn serves as an accessory structure to a 14,000 SF custom home located on a 5-acre property on Aberdeen Creek.
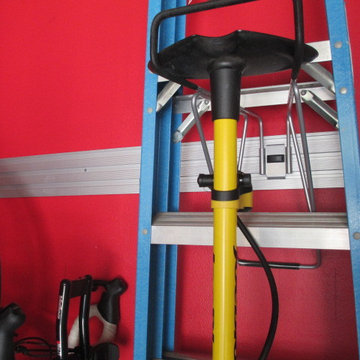
This Garage is for storage of the family items: the husband's multiple golf bags, and since he is a cyclist, several biks. He has a nice checker sofa/futon/bed matching the floor to be put in this space, and a large flat big screen TVwill be installed on a swivel wall mount between the cabinets to complete his future "man cave"
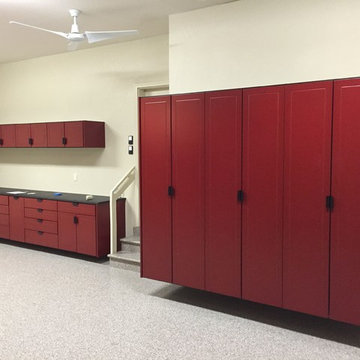
All cabinets completley up off the floor for easy cleaning underneath. Lifetime warrantee on all cabinets.
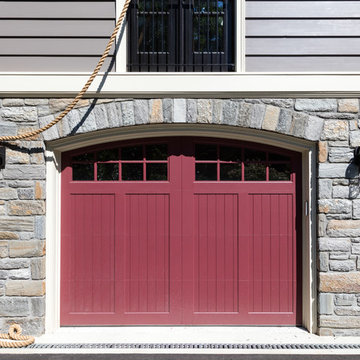
a stone arched garage door was installed to tie the garage to the existing house. The stonework tooling and shape was also taken into account to match the existing house
112 Billeder af rødt kontor, atelier eller værksted
4
