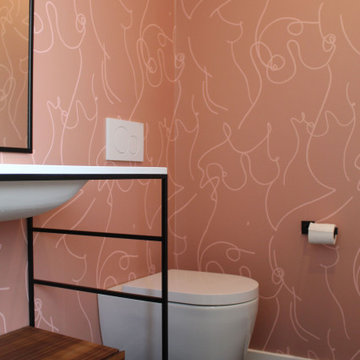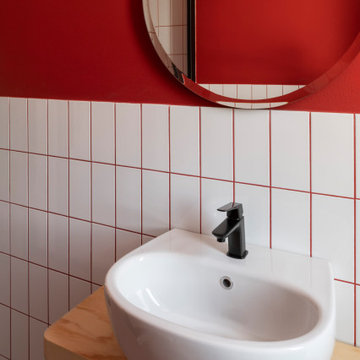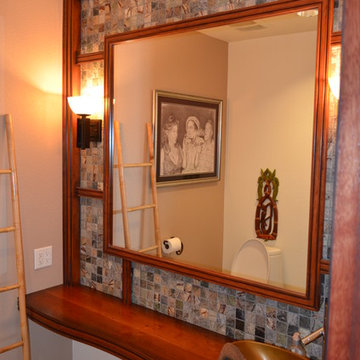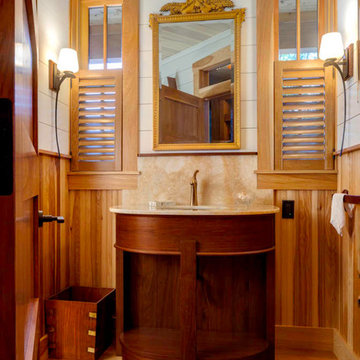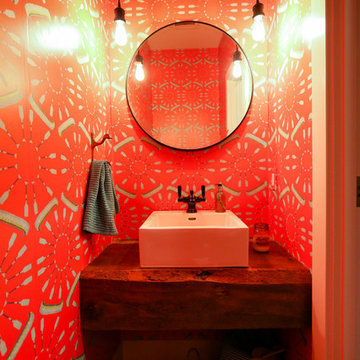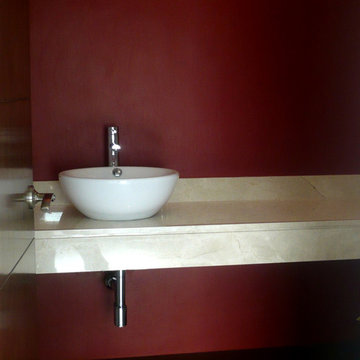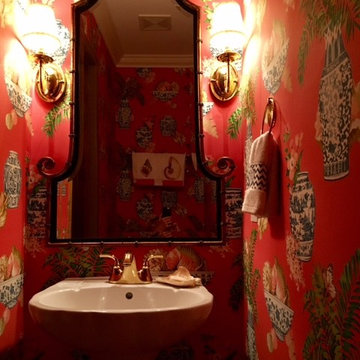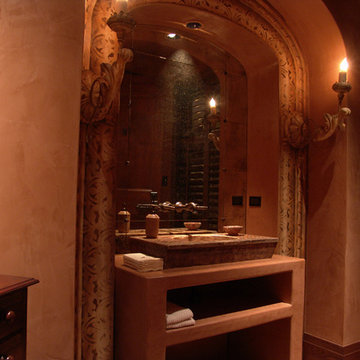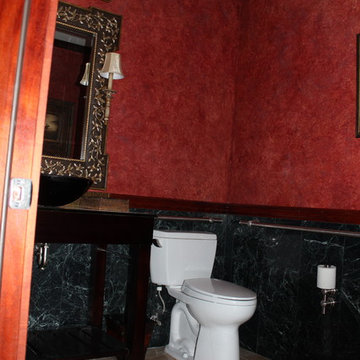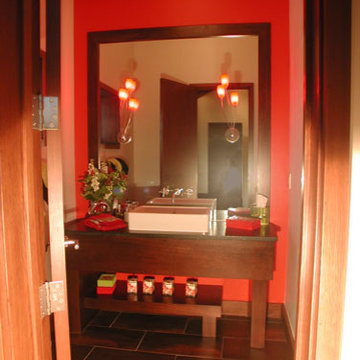28 Billeder af rødt lille badeværelse med åbne hylder
Sorteret efter:
Budget
Sorter efter:Populær i dag
1 - 20 af 28 billeder
Item 1 ud af 3

A super tiny and glam bathroom featuring recycled glass tile, custom vanity, low energy lighting, and low-VOC finishes.
Project location: Mill Valley, Bay Area California.
Design and Project Management by Re:modern
General Contractor: Geco Construction
Photography by Lucas Fladzinski
Design and Project Management by Re:modern
General Contractor: Geco Construction
Photography by Lucas Fladzinski
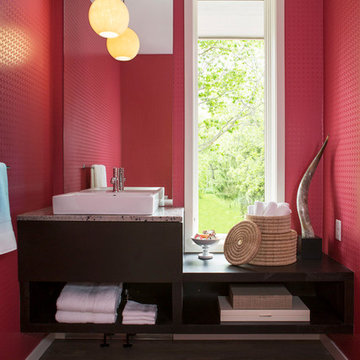
Martha O'Hara Interiors, Interior Design & Photo Styling | AMEK Custom Builders, Builder | Troy Thies, Photography
Please Note: All “related,” “similar,” and “sponsored” products tagged or listed by Houzz are not actual products pictured. They have not been approved by Martha O’Hara Interiors nor any of the professionals credited. For information about our work, please contact design@oharainteriors.com.
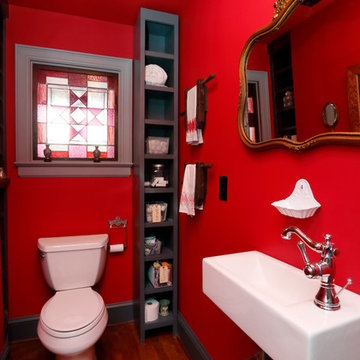
This small powder room, tucked behind the bed nook in the loft, makes a big impact with its deep red walls and contrast between antique stained glass and mirrors with modern fixtures. Photo credit: Mark Miller Photography
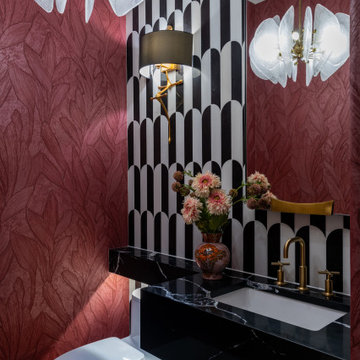
Powder bath becomes an Art Modern Revival retreat delivering serious style and luxury packed into a small space.
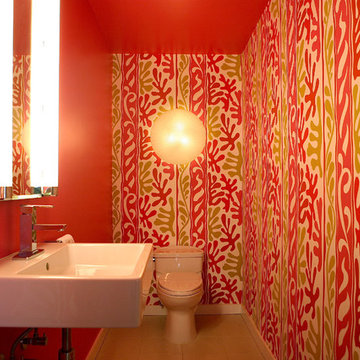
This vibrant powder room shows little restraint. This Matisse inspired wallpaper is like a triple shot of espresso.
Power baths are great places to let your imagination run wild.
Mission accomplished.
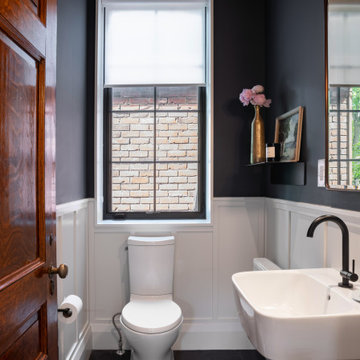
The ground floor powder room is located in the transition point between the old and new parts of the home. New wainscoting takes a cue from the heritage woodwork, and is combined with more contemporary fixtures and finishes.
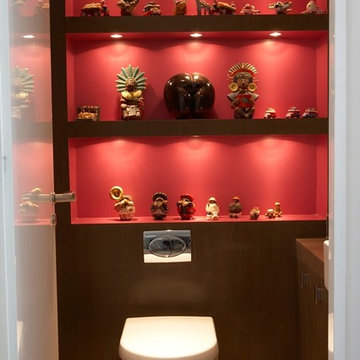
Pour créer cette ambiance apaisante, nous avons démolis pour optimiser et agrandir l'espace. Nous avons recréés des cloisons, des niches décoratives, la menuiserie extérieure (baie vitré, verrière, fenêtres), la menuiserie intérieure (création de placards et bibliothèque en MDF), la serrurerie, la peinture, les revêtements de sols et faïences.
L'ambiance zen, épurée et inspirant la tranquillité était la volonté première du client.
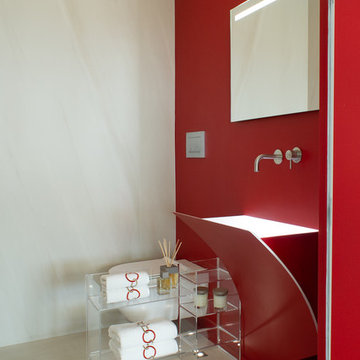
Il bagno ospiti, nella sua essenzialità, esprime la perfetta sintesi del design moderno: il lavandino - designed by Antonio Lupi - è l'elemento principale e distintivo dell'ambiente.
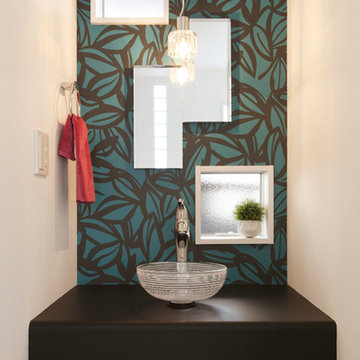
2階トイレ前の手洗いカウンター
窓の位置・ペンダントライト鏡のデザイン・洗面ボウル・水栓金具・カウンターの材質などをひとつひとつ組み合わせ、バランスよく配置しました。
小さなコーナーがまるごと、この家のアクセントになっている。そんな空間ができました。
28 Billeder af rødt lille badeværelse med åbne hylder
1
