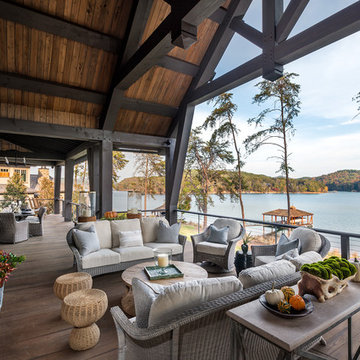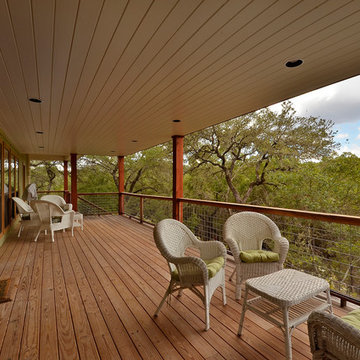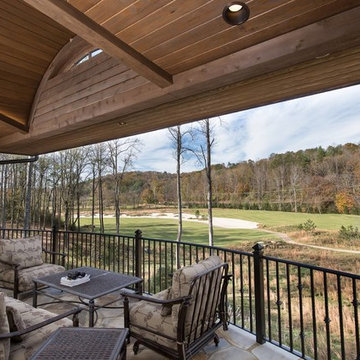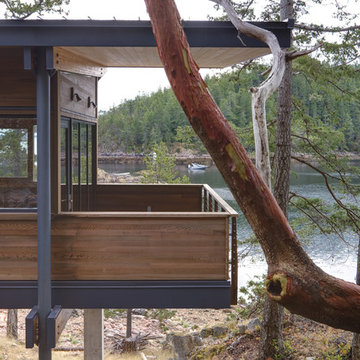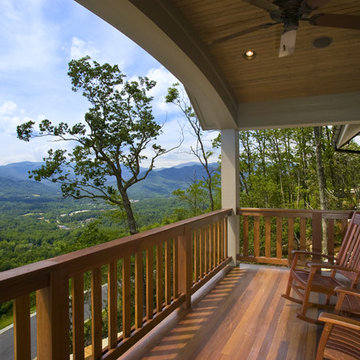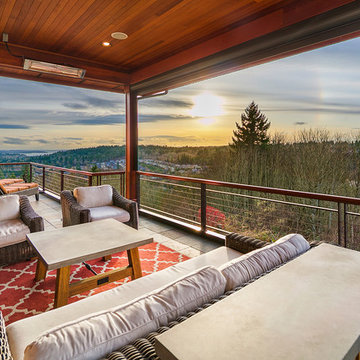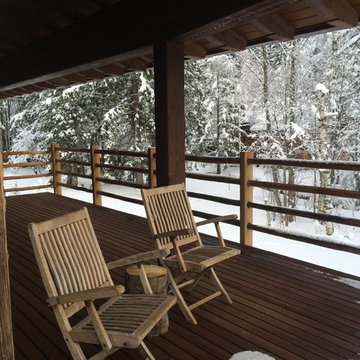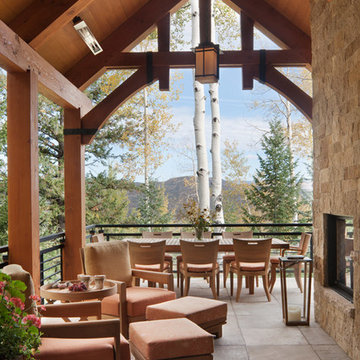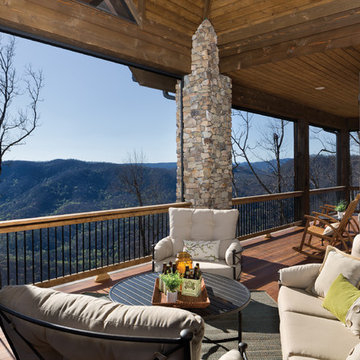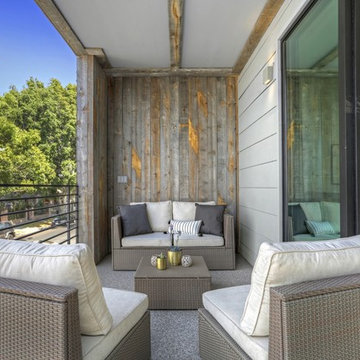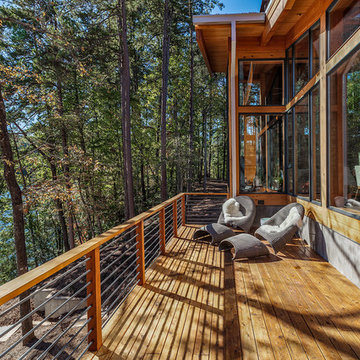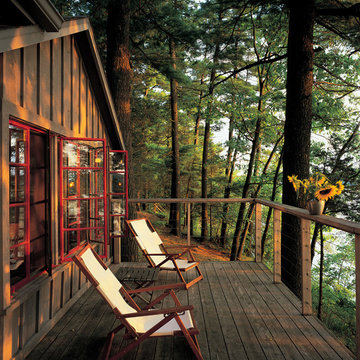914 Billeder af rustik altan
Sorteret efter:
Budget
Sorter efter:Populær i dag
1 - 20 af 914 billeder
Item 1 ud af 2
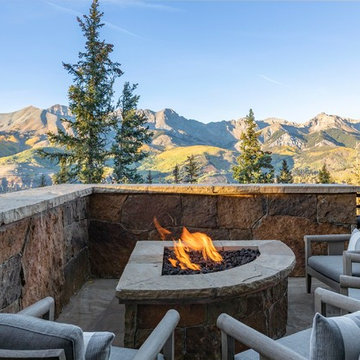
Architecture by Tommy Hein Architects. Construction by Overly Construction, Inc. Photo: Tommy Hein Architects
Find den rigtige lokale ekspert til dit projekt
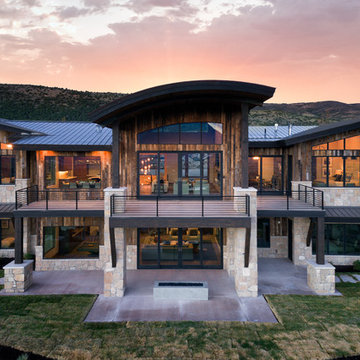
Rear of the home showing almost all the rooms looking out onto the covered balcony.
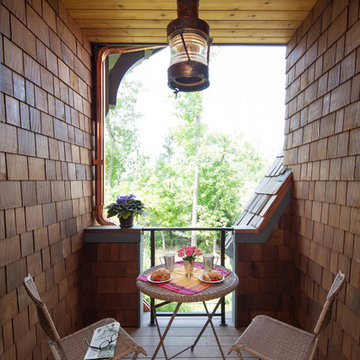
Phillip Mueller Photography, Architect: Sharratt Design Company, Interior Design: Lucy Penfield

This charming European-inspired home juxtaposes old-world architecture with more contemporary details. The exterior is primarily comprised of granite stonework with limestone accents. The stair turret provides circulation throughout all three levels of the home, and custom iron windows afford expansive lake and mountain views. The interior features custom iron windows, plaster walls, reclaimed heart pine timbers, quartersawn oak floors and reclaimed oak millwork.
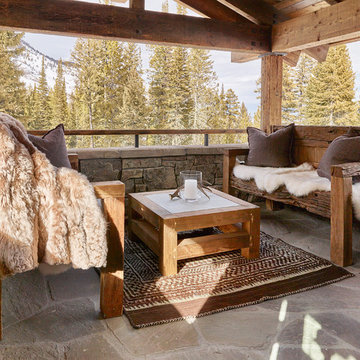
We embrace collaboration: Working with the incomparable Agnes Bourne, we created a residence at once rustic and rare, in concert with its surroundings. The one-of-a-kind palette featured reclaimed timbers, Montana moss stone, custom furniture in leather, mohair and linen plus pops of crimson.
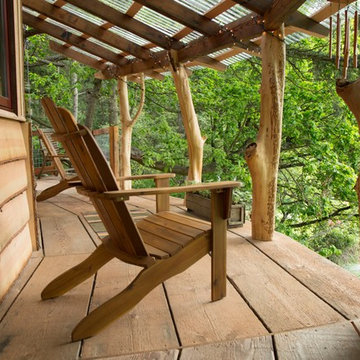
The view of the Doe Bay Resort is enjoyed from the reclaimed wide plank wood deck. This tree house was built and designed by the The Treehouse Guys. I staged the area with Adirondack chairs, planters and a jute indoor/outdoor carpet.
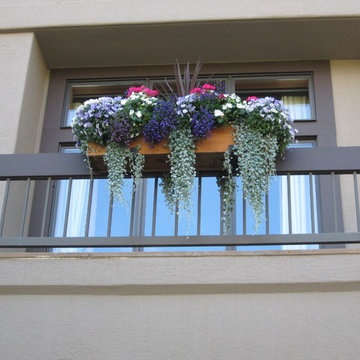
A variety of colors, textures, and forms creates a stunning annual basket that will impress all summer long.
914 Billeder af rustik altan
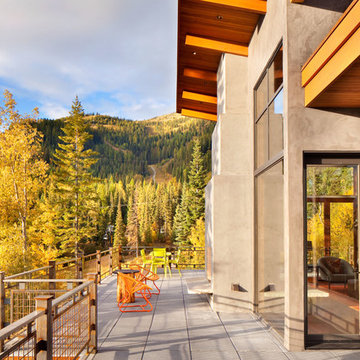
Modern ski chalet with walls of windows to enjoy the mountainous view provided of this ski-in ski-out property. Formal and casual living room areas allow for flexible entertaining.
Construction - Bear Mountain Builders
Interiors - Hunter & Company
Photos - Gibeon Photography
1
