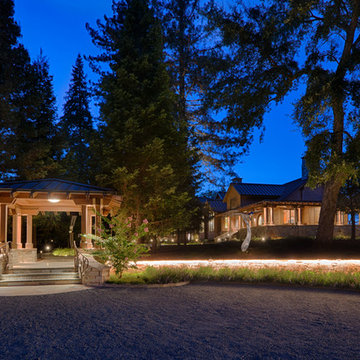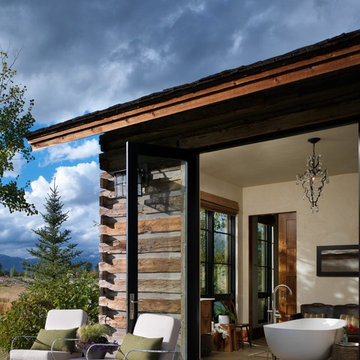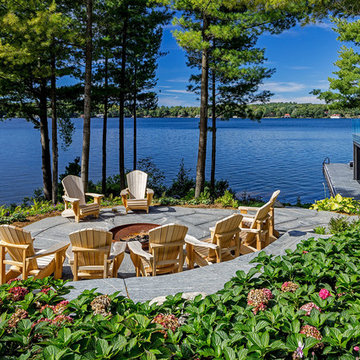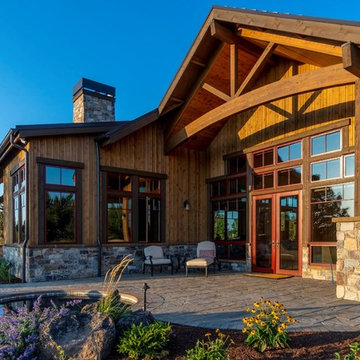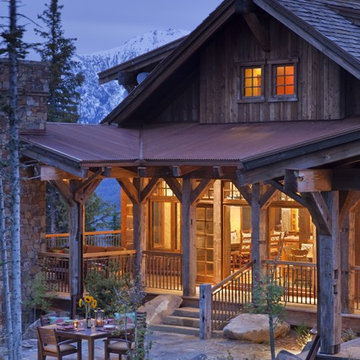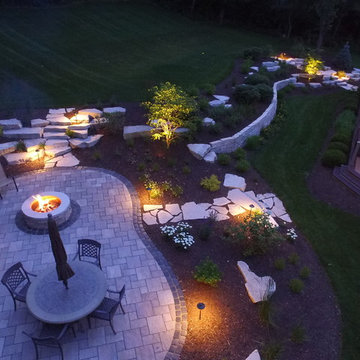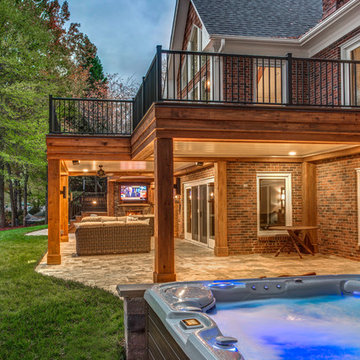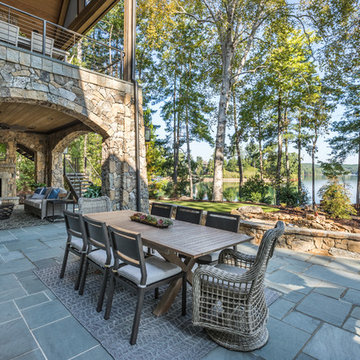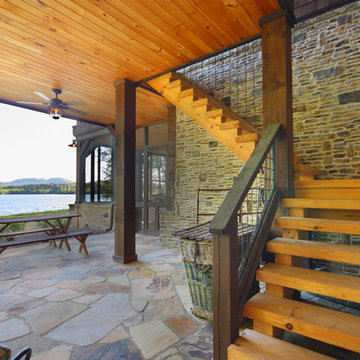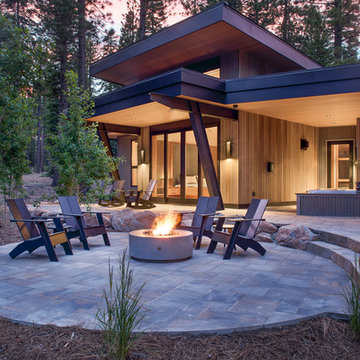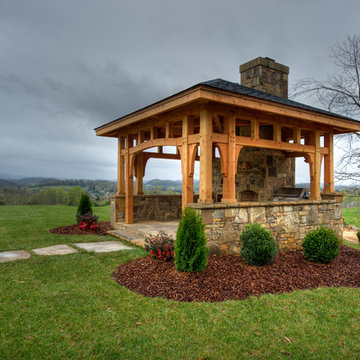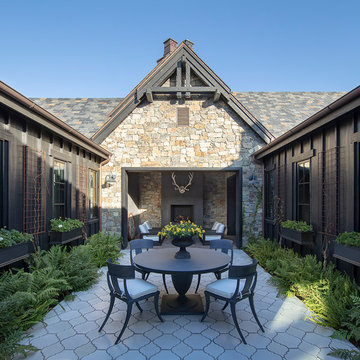1.436 Billeder af rustik blå gårdhave
Sorteret efter:
Budget
Sorter efter:Populær i dag
21 - 40 af 1.436 billeder
Item 1 ud af 3
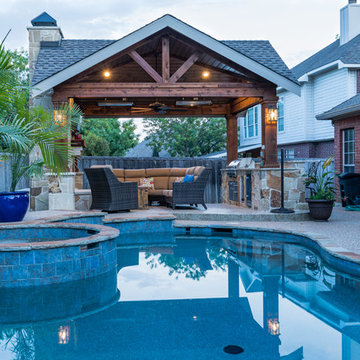
When we first met with these clients, they provided us with a very specific idea of what they wanted to create. The limitations of that project came into play with city build line restrictions which meant modifying the space. In the end, the result is a nice area to lounge by the pool, enjoy coffee in the mornings, and grill with your friends and family.
We built up the new stamped concrete to the height of the first steps of the pool deck and tied it all in, removing the flagstone. The outdoor kitchen area is the same as the full size selection on the fireplace and columns. Behind the kitchen is a small bar height sitting area and stone foot rest for guests. The tongue and groove ceiling ties in well with the dark stain cedar wrapped posts and beams to create a cozy rustic finish.
We offset the fireplace towards the back to maximize walk space for furniture. The small bench walls flanking each side of the fireplace not only provide definition to the area but also allow for extra seating without adding furniture pieces.
The ceiling heaters provide additional heat for those nights when you need to take the chill out of the air.
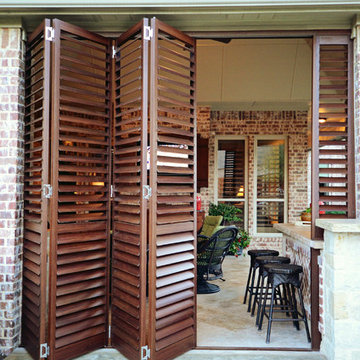
Enclosed patio with Weatherwell Aluminum Shutters. Create a private and luxurious outdoor living space with Multi-fold Weatherwell Aluminum Shutters.
Blinds Brothers is a Premier Dealer of Weatherwell Aluminum Shutters | Dallas \ Fort Worth
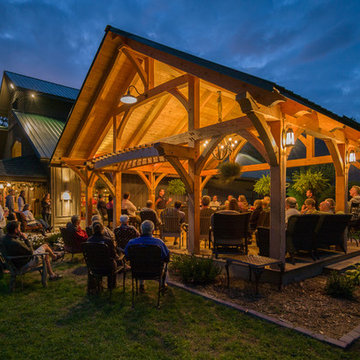
Douglas Fir timber frame Party Barn pavilion at Grandfather Vineyards.
© Carolina Timberworks
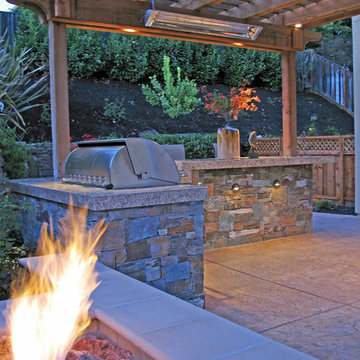
Alder was invovled in Alamo, Ca. Created this beautiful outdoor BBQ and outdoor fire pit. Alder's landscape design and construction design created this beautiful outdoor family area.
Landscape architect in Alamo, Ca
Landscape design in Alamo, Ca
Landscape contractor in Alamo, Ca
Swimming pool contractor in Alamo, Ca
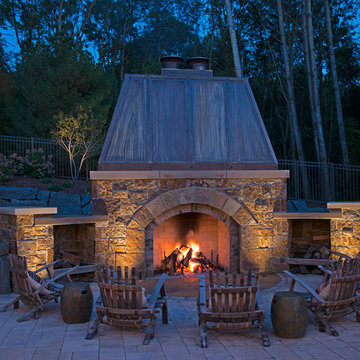
- Lodge Style Home, Minnesota, Backyard, Exterior, Stone Exterior, Patio, Landscaping, Outdoor Firepit,
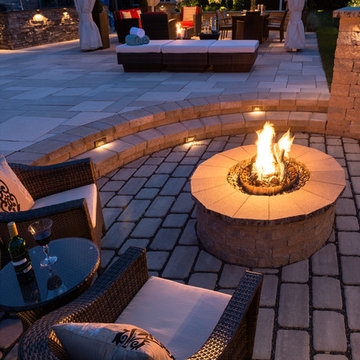
Rustic Style Fire Feature - Techo-Bloc's Valencia Fire Pit with custom caps.
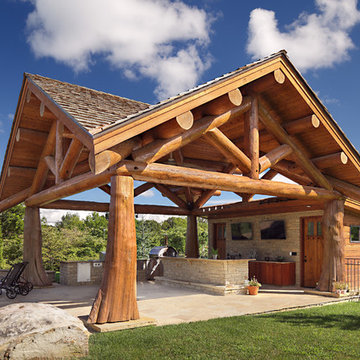
This log outdoor structure, a grand backyard pavilion features an outdoor kitchen, bar and bathrooms for changing. Produced By: PrecisionCraft Log & Timber Homes Photo Credit: Mountain Photographics, Inc.
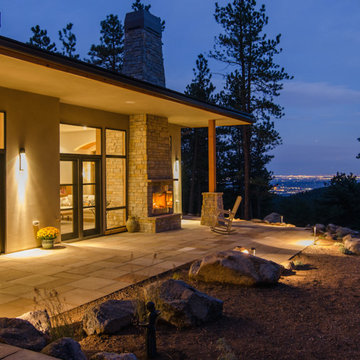
Rodwin Architecture and Skycastle Homes
Location: Boulder, CO, United States
The 3300 s.f. Dineen Residence is nestled into a forested hillside glade, and combines old world materials with clean contemporary lines. Big southern windows, carefully calculated overhangs, and “tuned” glazing create a strong passive solar design. The Great room features 12 ft tall ceilings, a see-through fireplace, and oversized French doors leading out to flagstone patios. The dining room includes a stunning chandelier and connects directly to the sunny gourmet kitchen. In all these rooms, it feels like you’re standing outside. The expansive mudroom is perfect for pets, kids and gardening mess. The second floor features an expansive study/rec room with a large deck to capture the huge views of the forest and plains. Radiant concrete floors, a solar electric PV system and excellent insulation combine to achieved a HERS 32 (uses 68% less energy than allowed by code). This home was completed in October by our construction arm, Skycastle Homes, on time and under budget.
1.436 Billeder af rustik blå gårdhave
2
