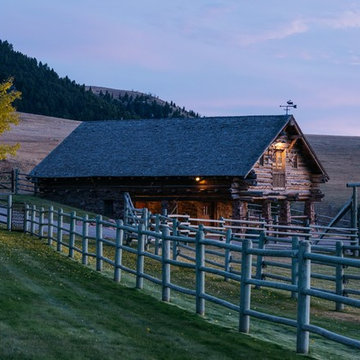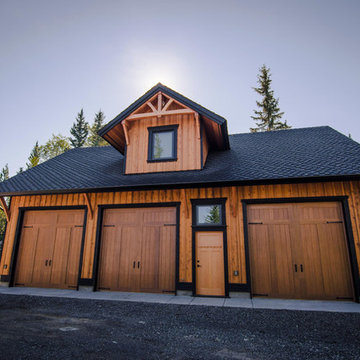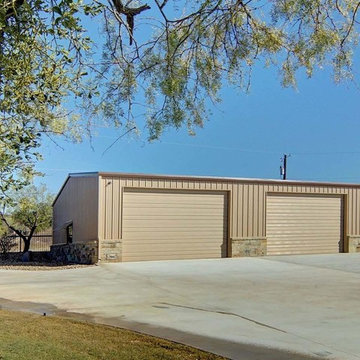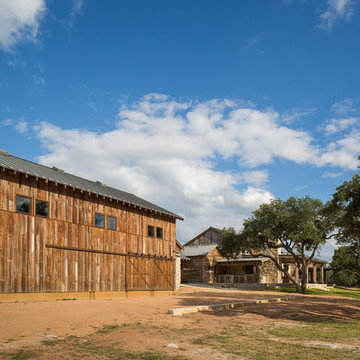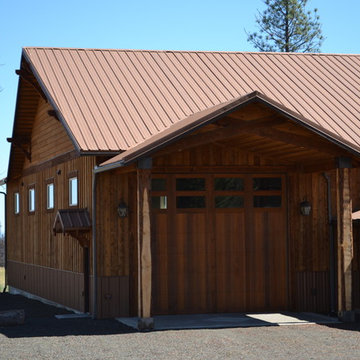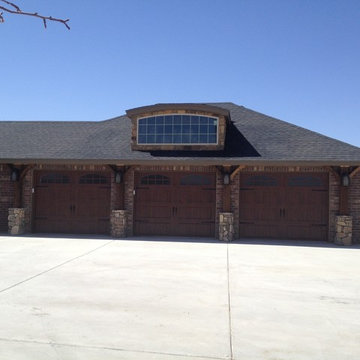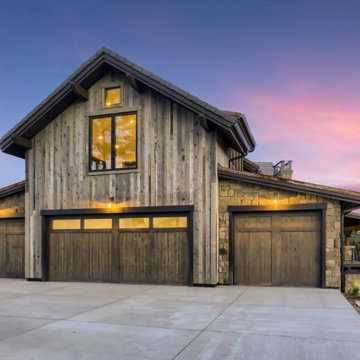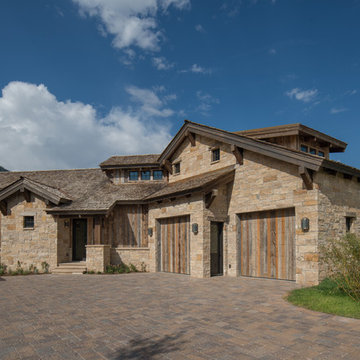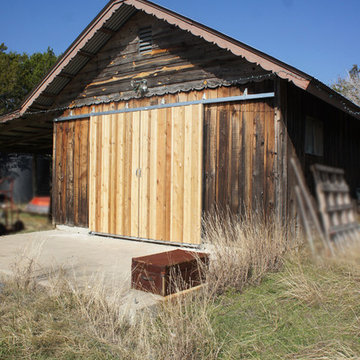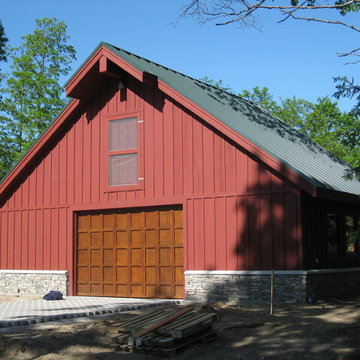483 Billeder af rustik blå garage og skur
Sorteret efter:
Budget
Sorter efter:Populær i dag
101 - 120 af 483 billeder
Item 1 ud af 3
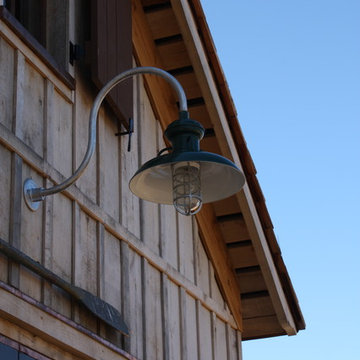
An old stone cottage was renovated as a new destination spot. Nestled on the edge of a pond, the "boat house" has become a favorite destination for events, hunting outings and bonfires. An outdoor fireplace, terrace, bathroom, outdoor shower and lots of storage were added to complete this aspect of the compound.
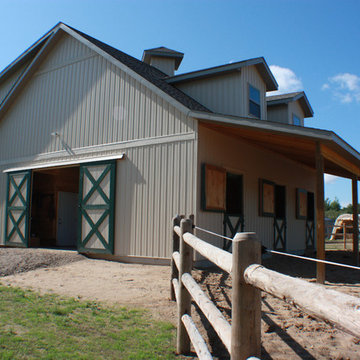
This custom built, 36x36' horse stable has these horses living in luxury with therapeutic flooring systems and separate living quarters. The first floor boasts sliding barn doors on either side, a prep area with wash basin and ample room for storage. The second floor is prepped for future build out which will house a small apartment.
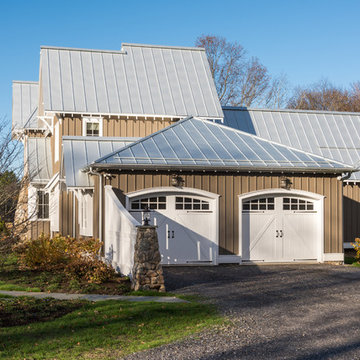
The garage is located on the right side of the house. An arched fence lengthens the front elevation and secludes the driveway in front of the garage doors.
Photographer: Daniel Contelmo Jr.
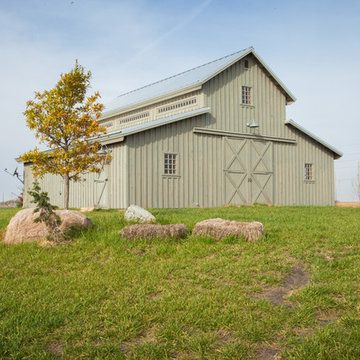
Sand Creek Post & Beam Barn Home
Learn more & request a free catalog: www.sandcreekpostandbeam.com
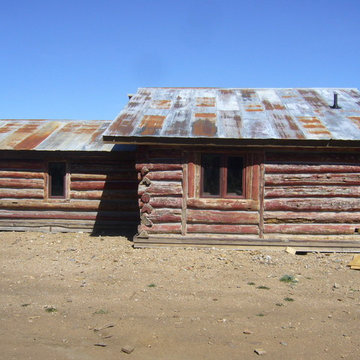
The original home of this cabin was by Ennis MT , We purchased it and restored it at our shop in Gallatin Gateway MT. From there it was bought and replace in the mountains outside of Virginia City MT.
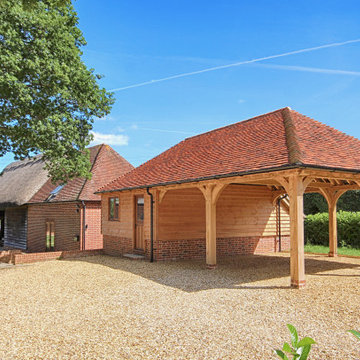
This image demonstrates how The Classic Barn Company is able to design and build a garage which suits existing outbuildings on a property. The red brick and Cotswold tiled roof sit seamlessly next to the barn on the left.
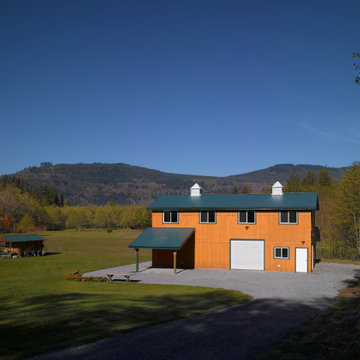
This Maple Falls customer wanted a post frame building to store his cars and toys with a loft to house his office space and he wanted it to match the look of the rest of the farm buildings on his 14 acre farm. With Board and Batten siding, Split Sliding doors on each end, Cupola vents, and a Straight Prow, the building looks like a pole barn with a hay loft. The many windows in the loft let in a lot of natural light and make this the perfect building to work from while still being on the farm.
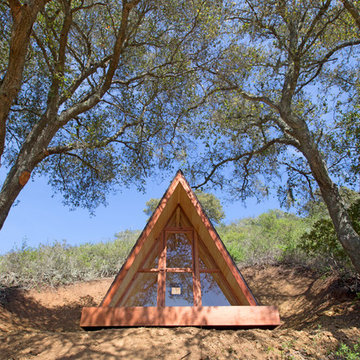
This 10x10' A-Frame cabin was prefabricated in sections in our shop, then assembled on a deck base built on site. The dwelling was framed and finished using redwood, douglas fir and pine, with a comp shingle roof and a full wall of windows on the western side. Overlooking the hills east of Cayucos and the Pacific coast, this structure makes for the perfect daytime retreat or camp-out spot! Photography by Joslyn Amato.
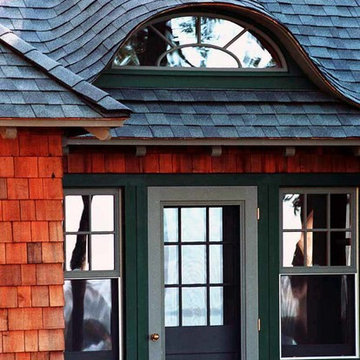
Outbuildings grow out of their particular function and context. Design maintains unity with the main house and yet creates interesting elements to the outbuildings itself, treating it like an accent piece.
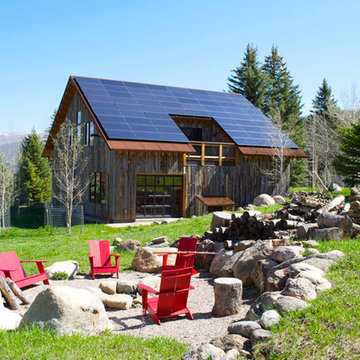
A shed adjacent to the main home serves as a kids playroom and storage for mountain toys.
483 Billeder af rustik blå garage og skur
6
