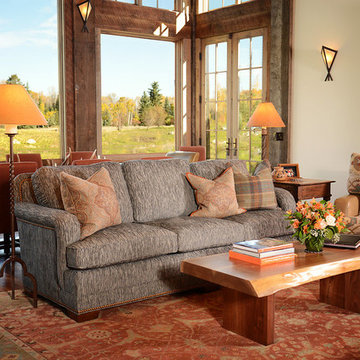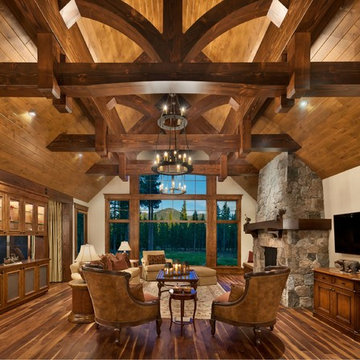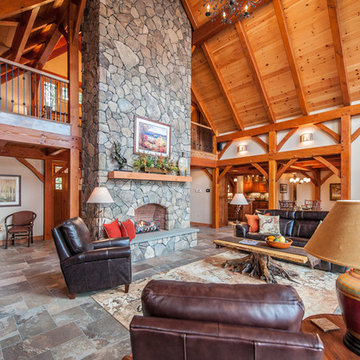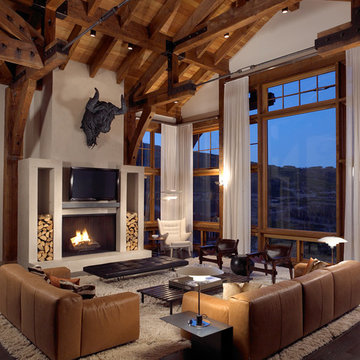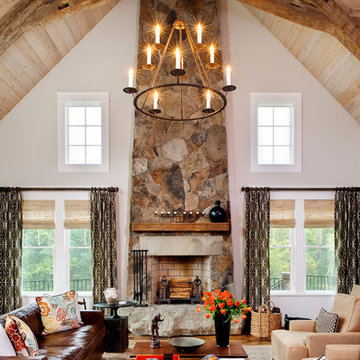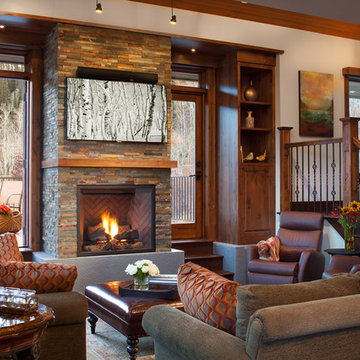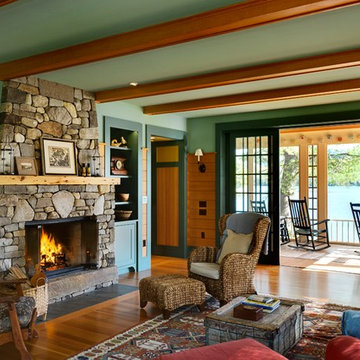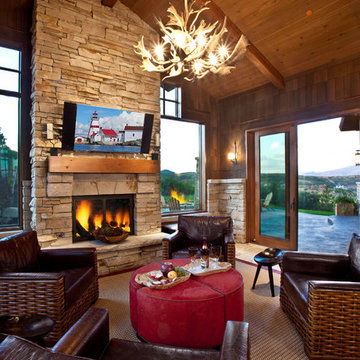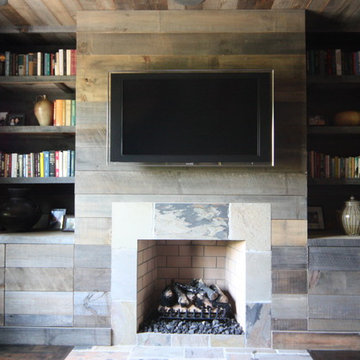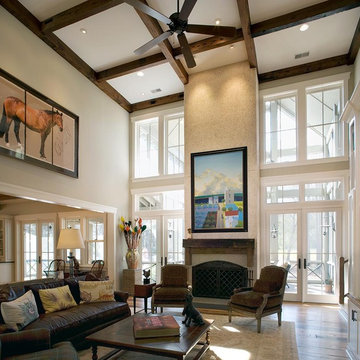8.244 Billeder af rustik dagligstue med almindelig pejs
Sorteret efter:
Budget
Sorter efter:Populær i dag
41 - 60 af 8.244 billeder
Item 1 ud af 3
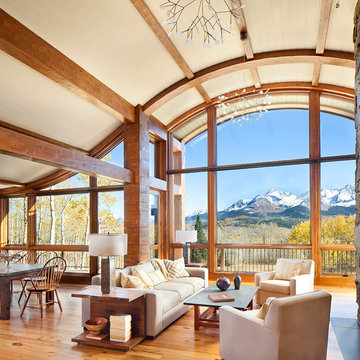
When full-time Massachusetts residents contemplate building a second home in Telluride, Colorado the question immediately arises; does it make most sense to hire a regionally based Rocky Mountain architect or a sea level architect conveniently located for all of the rigorous collaboration required for successful bespoke home design. Determined to prove the latter true, Siemasko + Verbridge accompanied the potential client as they scoured the undulating Telluride landscape in search of the perfect house site.
The selected site’s harmonious balance of untouched meadow rising up to meet the edge of an aspen grove and the opposing 180 degree view of Wilson’s Range spoke to everyone. A plateau just beyond a fork in the meadow provided a natural flatland, requiring little excavation and yet the right amount of upland slope to capture the views. The intrinsic character of the site was only enriched by an elk trail and snake-rail fence.
Establishing the expanse of Wilson’s range would be best served by rejecting the notion of selected views, the central sweeping curve of the roof inverts a small saddle in the range with which it is perfectly aligned. The soaring wave of custom windows and the open floor plan make the relatively modest house feel sizable despite its footprint of just under 2,000 square feet. Officially a two bedroom home, the bunk room and loft allow the home to comfortably sleep ten, encouraging large gatherings of family and friends. The home is completely off the grid in response to the unique and fragile qualities of the landscape. Great care was taken to respect the regions vernacular through the use of mostly native materials and a palette derived from the terrain found at 9,820 feet above sea level.
Photographer: Gibeon Photography
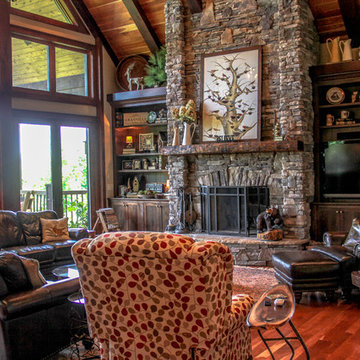
This beautiful, custom home in The Homestead in Boone, North Carolina is a perfect representation of true mountain luxury and elegance.
The home features gorgeous custom cabinetry throughout, granite countertops, chef's kitchen with gas range and wine cooler, spa style master bathroom, timber frame, custom tray ceiling in master, tongue and groove, coffered ceilings, custom wood finishing, exposed beams, loft, private office with deck access and a private staircase, and an over-sized 2 car garage.
A massive window wall in the living room overlooks the Blue Ridge Mountains and steps out onto a large deck area that extends all the way around to the side of the house featuring a fire pit on one side and an outdoor fireplace with a large table for entertaining on the other side.
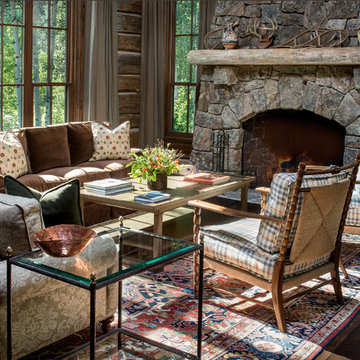
Coming from Minnesota this couple already had an appreciation for a woodland retreat. Wanting to lay some roots in Sun Valley, Idaho, guided the incorporation of historic hewn, stone and stucco into this cozy home among a stand of aspens with its eye on the skiing and hiking of the surrounding mountains.
Miller Architects, PC
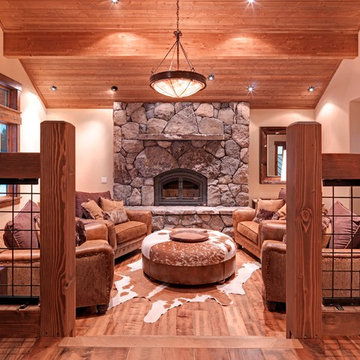
This 5,000+ square foot custom home was constructed from start to finish within 14 months under the watchful eye and strict building standards of the Lahontan Community in Truckee, California. Paying close attention to every dollar spent and sticking to our budget, we were able to incorporate mixed elements such as stone, steel, indigenous rock, tile, and reclaimed woods. This home truly portrays a masterpiece not only for the Owners but also to everyone involved in its construction.

Due to an open floor plan, the natural light from the dark-stained window frames permeates throughout the house.
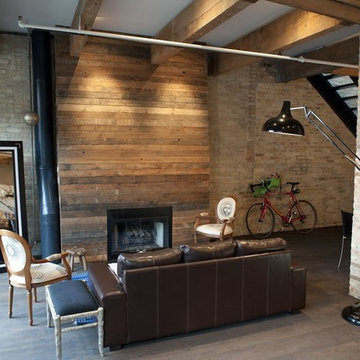
After years of ignoring its original warehouse aesthetic, due to a developer’s ‘apartmentizing’ of the building, this 2,400 square foot, two-story loft has been rehabilitated to show off its industrial roots. Layers of paint and drywall have been removed revealing the original timber beams and masonry walls while accommodating two bedrooms, master suite, and a lofty, open living space at the ground floor. We wanted to avoid the lifeless feeling usually associated with industrial lofts by giving the space a warm but rustic aesthetic that we think best represented the original loft building.
8.244 Billeder af rustik dagligstue med almindelig pejs
3
