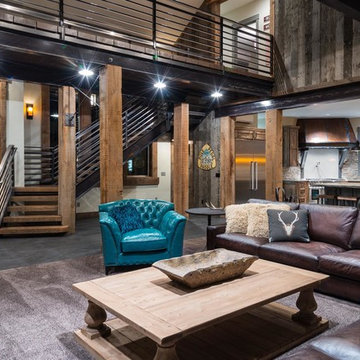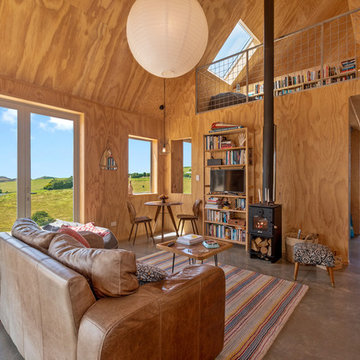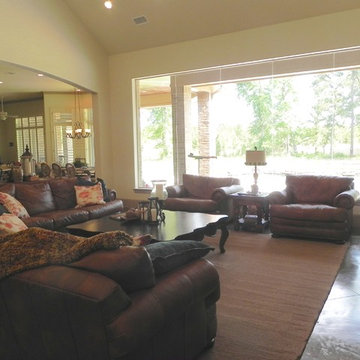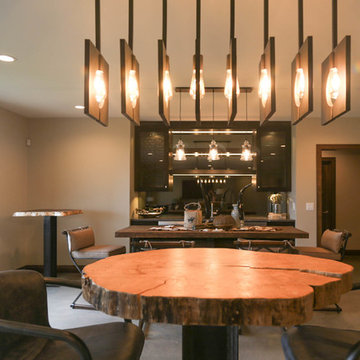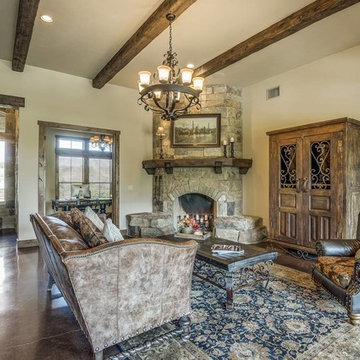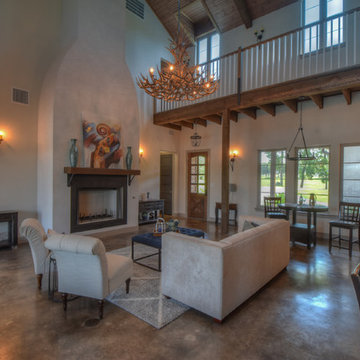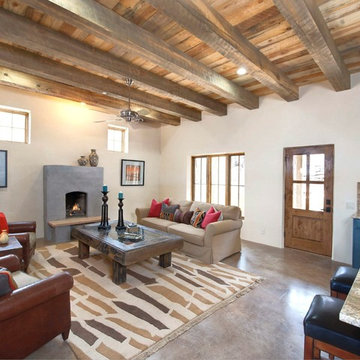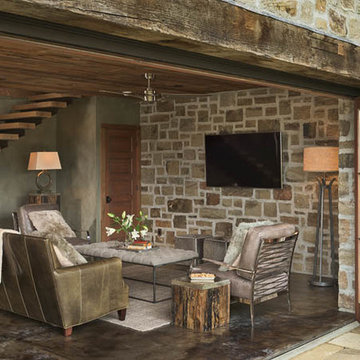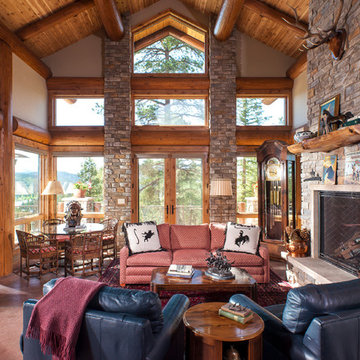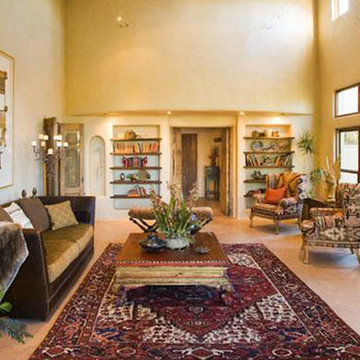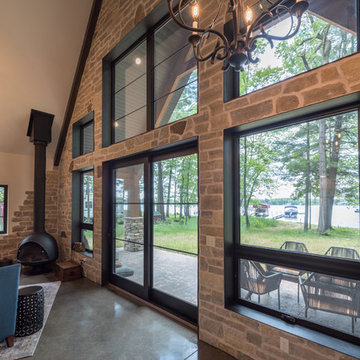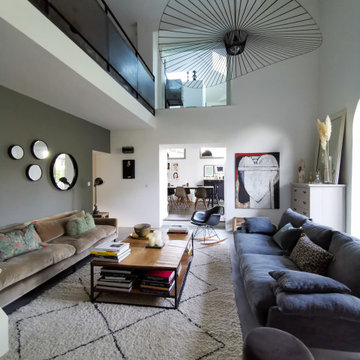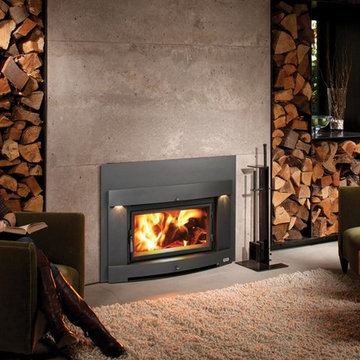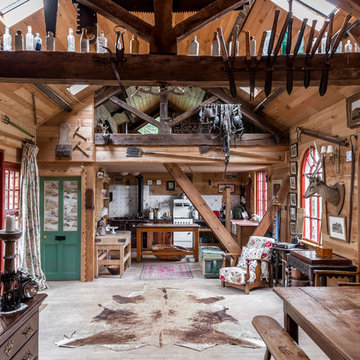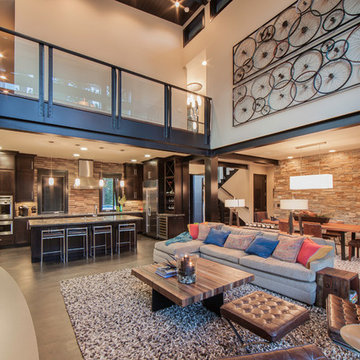492 Billeder af rustik dagligstue med betongulv
Sorteret efter:
Budget
Sorter efter:Populær i dag
141 - 160 af 492 billeder
Item 1 ud af 3
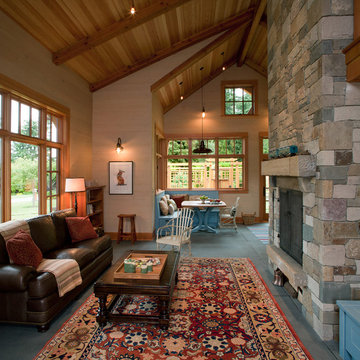
David served as project manager for this new building while employed at Stoner Architects. These photos are presented here with their permission. Contractor: P&M Construction Structural Engineer: Quantum Consulting Engineers Timber Frame: Salisbury Woodworking
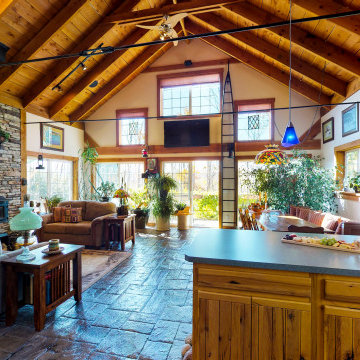
Open Concept Living room. Wood Stove with Stone Heat Mass, Open Kitchen and a Loft Bedroom.
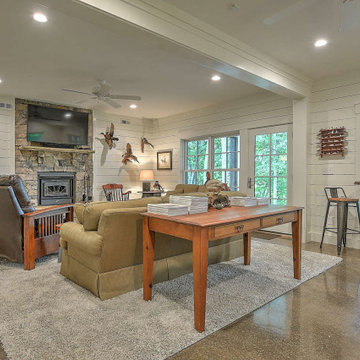
An efficiently designed fishing retreat with waterfront access on the Holston River in East Tennessee
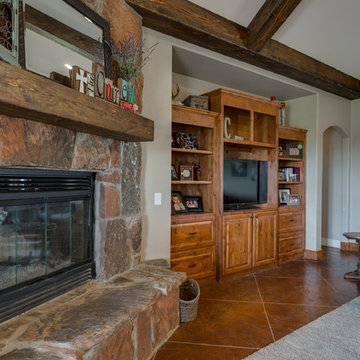
Living area with custom rock fireplace and rustic distressed mantle. Rustic, distressed, custom ceiling beams. Built-in entertainment center and stamped, stained concrete floors.
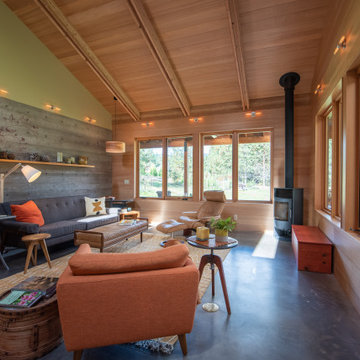
Large open living room off of the kitchen & Dining room, with a wood stove in the corner, large windows, vaulted ceiling with open beams with lots of charm.
492 Billeder af rustik dagligstue med betongulv
8
